Should we ditch 10 ft. ceiling?
gobruno
15 years ago
Featured Answer
Sort by:Oldest
Comments (22)
oruboris
15 years agomeldy_nva
15 years agoRelated Professionals
Lexington Architects & Building Designers · Gardere Design-Build Firms · Woodland Design-Build Firms · Home Gardens Home Builders · Prichard Home Builders · Saint Peters Home Builders · Superior Home Builders · Stanford Home Builders · Ashtabula General Contractors · Bryan General Contractors · Decatur General Contractors · Fort Pierce General Contractors · Norridge General Contractors · Pepper Pike General Contractors · Rancho Cordova General Contractorsmegradek
15 years agoworthy
15 years agomdev
15 years agoarch123
15 years agotrudymom
15 years agogobruno
15 years agochisue
15 years agomeldy_nva
15 years agogobruno
15 years agonewhome09
15 years agomightyanvil
15 years agokateskouros
15 years agonewhome09
15 years agomeldy_nva
15 years agokateskouros
15 years agochiefneil
15 years agodivadeva
15 years agokelleg69
15 years agogarymunson_2009
15 years ago
Related Stories

LANDSCAPE DESIGNDitch the Ordinary Ditch: Create a Realistic Dry Creek Bed
Here’s how to turn your water runoff system into an eye-catching accent for your landscape
Full Story
DECORATING GUIDESDitch the Rules but Keep Some Tools
Be fearless, but follow some basic decorating strategies to achieve the best results
Full Story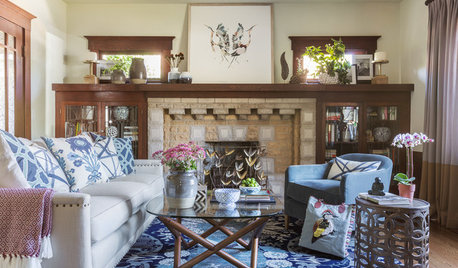
LIVING ROOMSNew This Week: 3 Living Rooms That Ditch the Tech for Family
Quiet and serene, these spaces invite family and friends to congregate
Full Story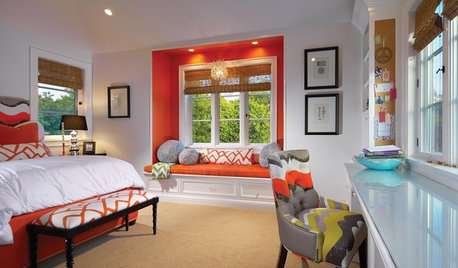
KIDS’ SPACESHow to Ditch the Pink in a Child’s Bedroom
Avoid a Pepto-Bismol pandemic with these 6 smart ways to bring more vibrant color and pattern to a kids’ bedroom
Full Story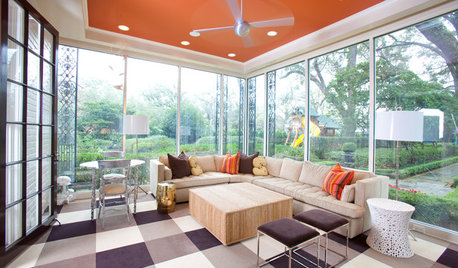
MOST POPULARHeads-Up Hues: 10 Bold Ceiling Colors
Visually raise or lower a ceiling, or just add an eyeful of interest, with paint from splashy to soothing
Full Story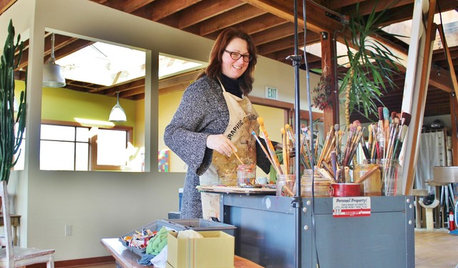
STUDIOS AND WORKSHOPS10 Creative Live-Work Spaces
Get inspired to ditch the commute or just have a dedicated zone for making whatever floats your boat
Full Story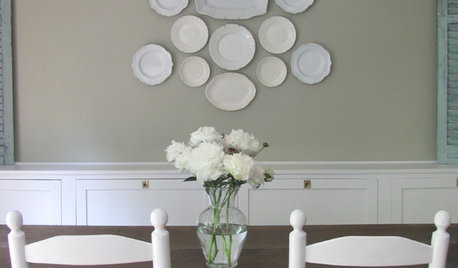
KITCHEN DESIGN10 Classy Ways to Jazz Up Your Kitchen Walls
Ditch the kitsch — these ideas let you decorate your kitchen walls in a tastefully appealing way
Full Story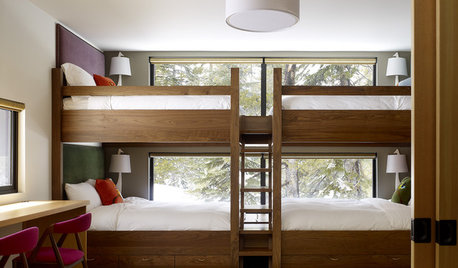
ORGANIZING10 Clever Ways to Maximize Space
Make More Room by Stacking Beds, Ditching Nightstands and Climbing Ladders
Full Story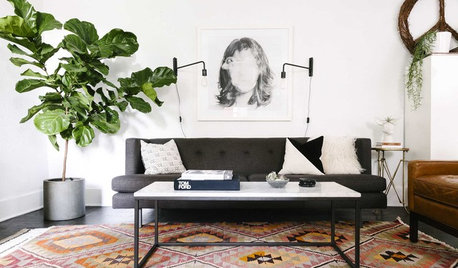
HOUSEPLANTS10 Top Plants to Grow Indoors
Brighten a room and clean the air with a houseplant that cascades artfully, stretches toward the ceiling or looks great on a wall
Full Story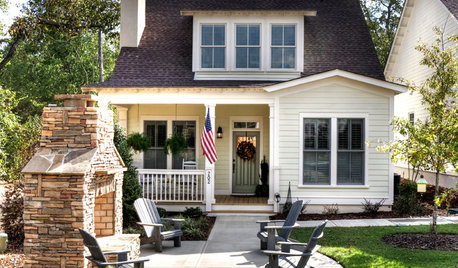
LIFE10 Reasons to Love a Not-Big House
A smaller home is easier to maintain and furnish, and there are intangible benefits too
Full StorySponsored
Central Ohio's Trusted Home Remodeler Specializing in Kitchens & Baths
More Discussions









kateskouros