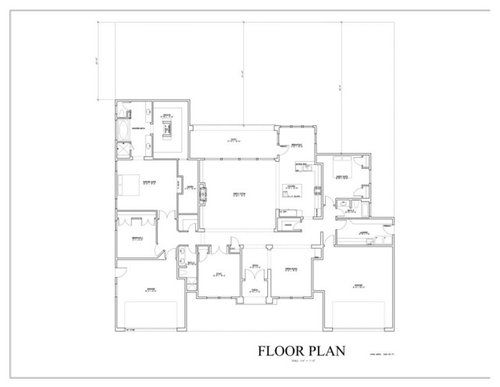Floor Plan Feedback please!
agentslim
12 years ago
Related Stories

HOME OFFICESQuiet, Please! How to Cut Noise Pollution at Home
Leaf blowers, trucks or noisy neighbors driving you berserk? These sound-reduction strategies can help you hush things up
Full Story
HOUZZ TOURSMy Houzz: Hold the (Freight) Elevator, Please!
Industrial style for this artist's live-work loft in Pittsburgh starts before you even walk through the door
Full Story
BATHROOM DESIGNUpload of the Day: A Mini Fridge in the Master Bathroom? Yes, Please!
Talk about convenience. Better yet, get it yourself after being inspired by this Texas bath
Full Story
DECORATING GUIDESPlease Touch: Texture Makes Rooms Spring to Life
Great design stimulates all the senses, including touch. Check out these great uses of texture, then let your fingers do the walking
Full Story
REMODELING GUIDESHow to Read a Floor Plan
If a floor plan's myriad lines and arcs have you seeing spots, this easy-to-understand guide is right up your alley
Full Story
REMODELING GUIDES10 Things to Consider When Creating an Open Floor Plan
A pro offers advice for designing a space that will be comfortable and functional
Full Story
REMODELING GUIDESRenovation Ideas: Playing With a Colonial’s Floor Plan
Make small changes or go for a total redo to make your colonial work better for the way you live
Full Story
DECORATING GUIDESHow to Combine Area Rugs in an Open Floor Plan
Carpets can artfully define spaces and distinguish functions in a wide-open room — if you know how to avoid the dreaded clash
Full StorySponsored
More Discussions












lolauren
gbsim1
Related Professionals
Auburn Hills Architects & Building Designers · Holtsville Architects & Building Designers · Oak Hill Architects & Building Designers · Panama City Beach Architects & Building Designers · Broadlands Home Builders · Arlington General Contractors · Clinton General Contractors · Conway General Contractors · Easley General Contractors · Lake Forest Park General Contractors · Marietta General Contractors · Midlothian General Contractors · North Lauderdale General Contractors · Rock Island General Contractors · Austintown General ContractorsagentslimOriginal Author
kfhl
palimpsest
agentslimOriginal Author
whallyden
palimpsest
lavender_lass
agentslimOriginal Author
lavender_lass