Help with front elevation ideas - our designer got sick.
MarkZrealty
10 years ago
Related Stories
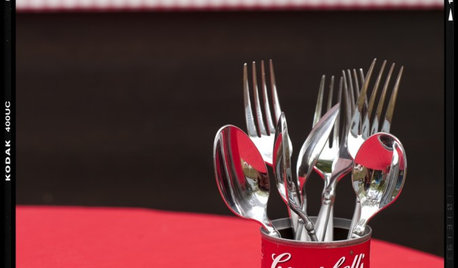
LIFE8 Sick-Day Activities to Get Healthy at Home
Staying home is the fastest way to heal — and to enjoy all the comforts and design details you've spent so much time choosing
Full Story
STANDARD MEASUREMENTSThe Right Dimensions for Your Porch
Depth, width, proportion and detailing all contribute to the comfort and functionality of this transitional space
Full Story
CONTEMPORARY HOMESFrank Gehry Helps 'Make It Right' in New Orleans
Hurricane Katrina survivors get a colorful, environmentally friendly duplex, courtesy of a starchitect and a star
Full Story
UNIVERSAL DESIGNMy Houzz: Universal Design Helps an 8-Year-Old Feel at Home
An innovative sensory room, wide doors and hallways, and other thoughtful design moves make this Canadian home work for the whole family
Full Story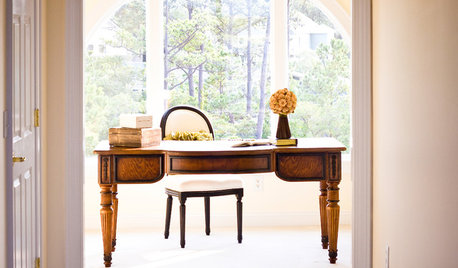
HOUSEKEEPINGGot a Disastrously Messy Area? Try Triage
Get your priorities straight when it comes to housekeeping by applying an emergency response system
Full Story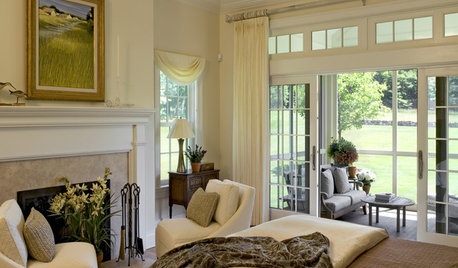
WINDOWSAwkward Windows and Doors? We've Got You Covered
Arched windows, French doors and sidelights get their due with treatments that keep their beauty out in the open
Full Story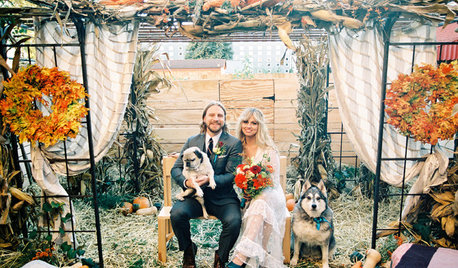
WEDDINGSHow One Couple Got a Perfectly Intimate Backyard Wedding
Vintage pieces, natural materials and close family and friends are an ideal combination for a Pittsburgh couple
Full Story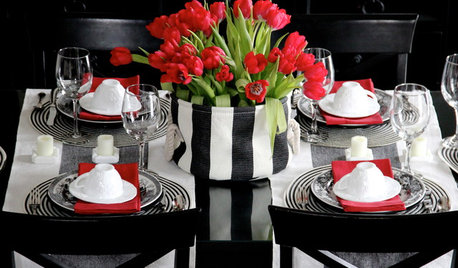
ENTERTAININGGot Hand-Me-Down Dinnerware? Make a Memorable Meal
They might be mismatched and not your style, but those inherited plates and forks can help bring meaning to your table
Full Story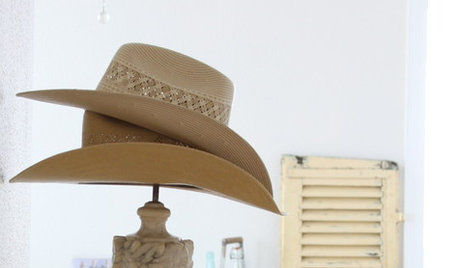
DECORATING GUIDESGot Stuff? Turn it Into Decor
Branches, Bottles, Baskets and Hats Become Mini Designs Around the Home
Full Story
CURB APPEAL7 Questions to Help You Pick the Right Front-Yard Fence
Get over the hurdle of choosing a fence design by considering your needs, your home’s architecture and more
Full Story








User
MarkZrealtyOriginal Author
Related Professionals
South Lake Tahoe Architects & Building Designers · Bloomingdale Design-Build Firms · Home Gardens Home Builders · Sarasota Home Builders · Takoma Park Home Builders · Groveton General Contractors · Manalapan General Contractors · Marietta General Contractors · Medway General Contractors · Northfield General Contractors · Port Huron General Contractors · Sheboygan General Contractors · Torrington General Contractors · Palm River-Clair Mel General Contractors · Travilah General Contractorsjdez
Kerscher87
User
sombreuil_mongrel