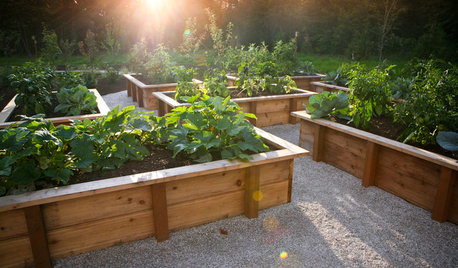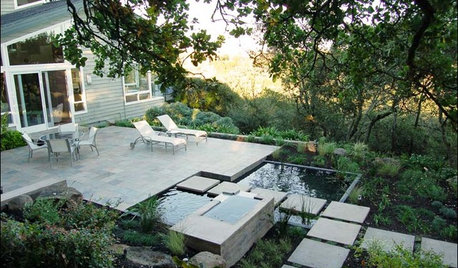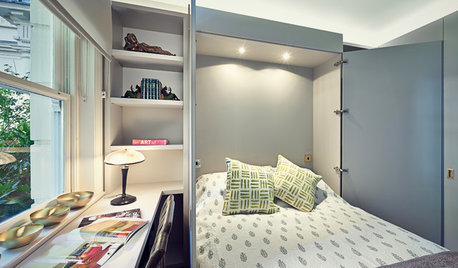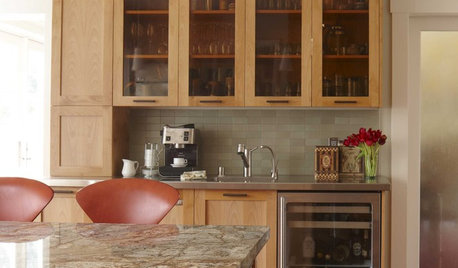Any thoughts on plan?
civiltech
10 years ago
Related Stories

CRAFTSMAN DESIGNHouzz Tour: Thoughtful Renovation Suits Home's Craftsman Neighborhood
A reconfigured floor plan opens up the downstairs in this Atlanta house, while a new second story adds a private oasis
Full Story
GARDENING AND LANDSCAPINGRaised Beds Lift Any Garden
From good old-fashioned wood garden boxes to modern metal troughs, raised beds can make any landscape space look great
Full Story
LANDSCAPE DESIGNHow to Look Good From Any Angle (the Garden Edition)
Does your garden pique interest from one vista but fall flat from another? These tips and case-study landscapes can help
Full Story
GREEN BUILDINGInsulation Basics: Designing for Temperature Extremes in Any Season
Stay comfy during unpredictable weather — and prevent unexpected bills — by efficiently insulating and shading your home
Full Story
LANDSCAPE DESIGNKoi Find Friendly Shores in Any Garden Style
A pond full of colorful koi can be a delightful addition to just about any landscape or garden
Full Story
MOST POPULAR12 Key Decorating Tips to Make Any Room Better
Get a great result even without an experienced touch by following these basic design guidelines
Full Story
DIY PROJECTSMake Your Own Barn-Style Door — in Any Size You Need
Low ceilings or odd-size doorways are no problem when you fashion a barn door from exterior siding and a closet track
Full Story
DECORATING GUIDESHow to Turn Almost Any Space Into a Guest Room
The Hardworking Home: Murphy beds, bunk compartments and more can provide sleeping quarters for visitors in rooms you use every day
Full Story
KITCHEN DESIGNCoffee Bars Energize Any Room
Love coffee? Wake up to these great designs for a café-style area in the kitchen, guest room and even bathroom
Full Story
SMALL HOMESHouzz Tour: Thoughtful Design Works Its Magic in a Narrow London Home
Determination and small-space design maneuvers create a bright three-story home in London
Full Story








civiltechOriginal Author
civiltechOriginal Author
Related Professionals
Euless Architects & Building Designers · Madison Heights Architects & Building Designers · Portsmouth Architects & Building Designers · Bell Gardens Architects & Building Designers · Glassmanor Design-Build Firms · Palos Verdes Estates Design-Build Firms · Glenpool Home Builders · Hillsdale Home Builders · Canandaigua General Contractors · Millville General Contractors · Norfolk General Contractors · Olney General Contractors · Stoughton General Contractors · West Babylon General Contractors · Wolf Trap General ContractorsciviltechOriginal Author
civiltechOriginal Author
annkh_nd
civiltechOriginal Author
kirkhall
stephja007
lavender_lass