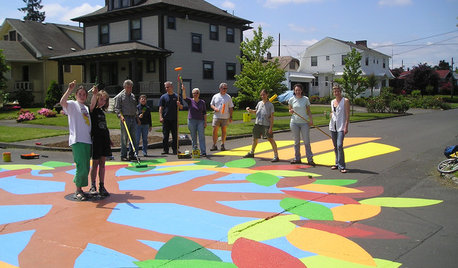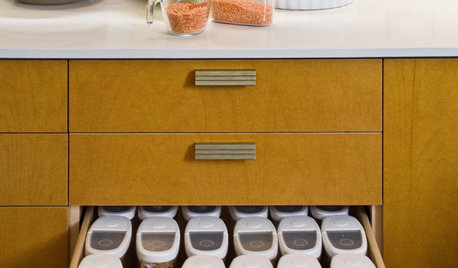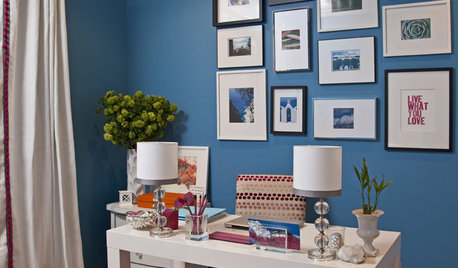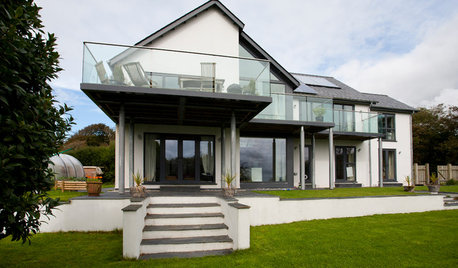Anyone building a 'new old home?'
farmhousegirl
12 years ago
Related Stories

COMMUNITYCommunity Building Just About Anyone Can Do
Strengthen neighborhoods and pride of place by setting up more public spaces — even small, temporary ones can make a big difference
Full Story
LAUNDRY ROOMSThe Cure for Houzz Envy: Laundry Room Touches Anyone Can Do
Make fluffing and folding more enjoyable by borrowing these ideas from beautifully designed laundry rooms
Full Story
MUDROOMSThe Cure for Houzz Envy: Mudroom Touches Anyone Can Do
Make a utilitarian mudroom snazzier and better organized with these cheap and easy ideas
Full Story
KITCHEN DESIGNThe Cure for Houzz Envy: Kitchen Touches Anyone Can Do
Take your kitchen up a notch even if it will never reach top-of-the-line, with these cheap and easy decorating ideas
Full Story
BUDGET DECORATINGThe Cure for Houzz Envy: Entryway Touches Anyone Can Do
Make a smashing first impression with just one or two affordable design moves
Full Story
BUDGET DECORATINGThe Cure for Houzz Envy: Living Room Touches Anyone Can Do
Spiff up your living room with very little effort or expense, using ideas borrowed from covetable ones
Full Story
CLOSETSThe Cure for Houzz Envy: Closet Touches Anyone Can Do
These easy and inexpensive moves for more space and better organization are right in fashion
Full Story
KITCHEN DESIGN6 Clever Kitchen Storage Ideas Anyone Can Use
No pantry, small kitchen, cabinet shortage ... whatever your storage or organizing dilemma, one of these ideas can help
Full Story
HOME OFFICESThe Cure for Houzz Envy: Home Office Touches Anyone Can Do
Borrow these modest design moves to make your workspace more inviting, organized and personal
Full Story
CONTEMPORARY HOMESHouzz Tour: Old-School Charm With a Contemporary Twist
Bright and open interiors with a serene vibe belie the challenges of building this Cornwall home
Full StoryMore Discussions








kelhuck
frozenelves
Related Professionals
Aspen Hill Design-Build Firms · Newington Home Builders · Ammon Home Builders · Farmington Home Builders · Norco Home Builders · New Bern General Contractors · Bay City General Contractors · Browns Mills General Contractors · Cheney General Contractors · Euclid General Contractors · Fort Lee General Contractors · Halfway General Contractors · Overlea General Contractors · Sulphur General Contractors · Watertown General ContractorsSpencer
flgargoyle
motherof3sons
andi_k
supergrrl7
allison0704
allison0704
flgargoyle
athensmomof3
lavender_lass
kelvance
motherof3sons
yellowdog2
pps7
Spencer
Spencer
supergrrl7
motherof3sons
graya
motherof3sons
Spencer
Mom23Es
buckheadhillbilly
motherof3sons
kristinva
andi_k
Kathy Beebe
kristinva
kelvance
kristinva
buckheadhillbilly
kristinva
farmhousegirlOriginal Author
buckheadhillbilly
farmhousegirlOriginal Author
buckheadhillbilly
iceman59
motherof3sons
newhome4us
Marcia B
motherof3sons
buckheadhillbilly
Marcia B
kinta
threeapples
buckheadhillbilly
mtnrdredux_gw
buckheadhillbilly