Open walls photos . . .
arleneb
15 years ago
Related Stories
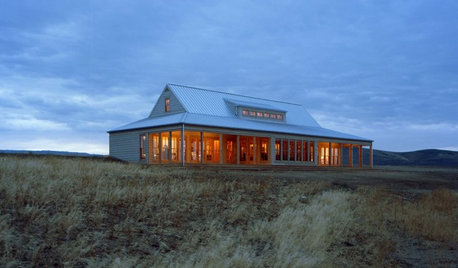
REMODELING GUIDESPhoto of the Week: Refuge on the Open Plains
A large ranch house in Eastern Washington embraces the solitude of the quiet prairie
Full Story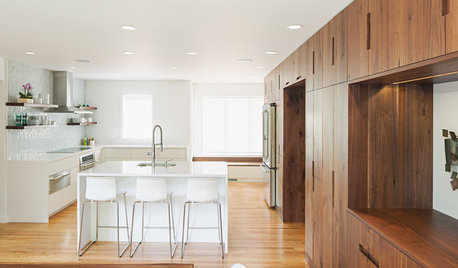
INSIDE HOUZZInside Houzz: A Walnut Wall of Storage Opens Up a Kitchen
A 30-foot wall of storage frees up cooking areas and counters for food prep and entertaining
Full Story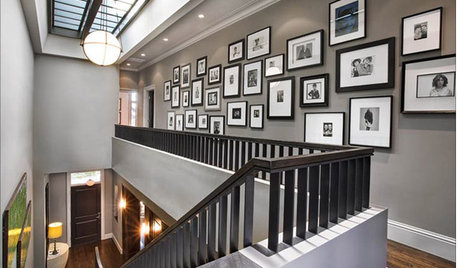
GREAT HOME PROJECTSHow to Design a Family Photo Wall
New project for a new year: Display your favorite images of loved ones for the most personal gallery wall of all
Full Story
ROOM OF THE DAYRoom of the Day: A Living Room Stretches Out and Opens Up
Expanding into the apartment next door gives a family of 5 more room in their New York City home
Full Story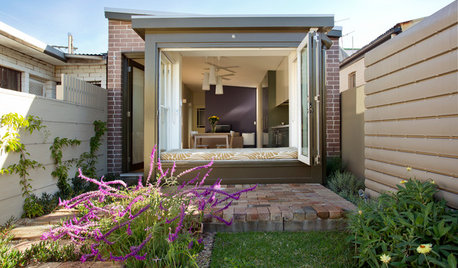
HOUZZ TOURSHouzz Tour: A Victorian Cottage in Sydney Opens Up
Colors, not walls, now define spaces in this once-dreary home — and the new airy garden overlook helps too
Full Story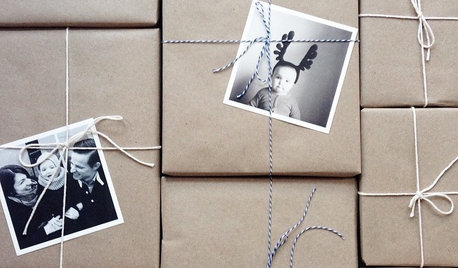
ART10 Simple Ways to Display and Enjoy Printed Photos
Are your photos lost in limbo on your electronic devices? Bring them out into the open with these viewing-friendly ideas
Full Story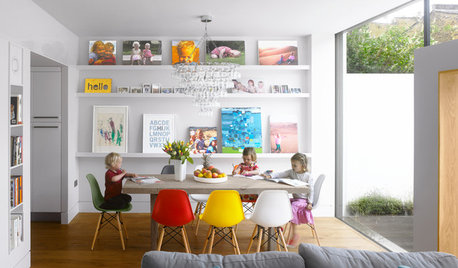
DINING ROOMSThe 20 Most Popular Dining Room Photos of 2015
Casual multipurpose spaces, open floor plans, mixed seating and distinctive lighting drew attention this year
Full Story
ARCHITECTUREDesign Workshop: How to Separate Space in an Open Floor Plan
Rooms within a room, partial walls, fabric dividers and open shelves create privacy and intimacy while keeping the connection
Full Story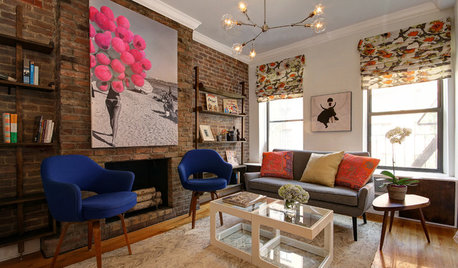
HOUZZ TOURSHouzz Tour: Sliding Doors Open Up a Small Space in New York City
A wall teardown and custom treatments add more options for living and entertaining in a 450-square-foot apartment
Full Story
REMODELING GUIDESHouse Planning: When You Want to Open Up a Space
With a pro's help, you may be able remove a load-bearing wall to turn two small rooms into one bigger one
Full StoryMore Discussions






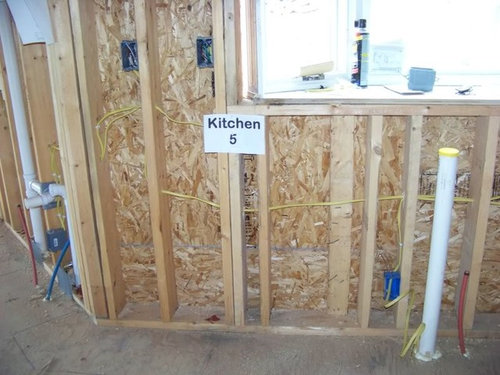
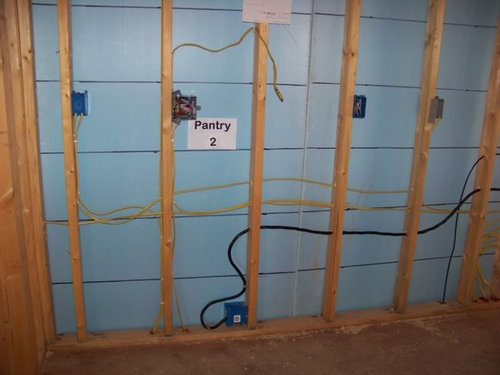



ccoombs1
megradek
Related Professionals
Carney Architects & Building Designers · Farmington Home Builders · Harrisburg Home Builders · Aurora General Contractors · Everett General Contractors · Florham Park General Contractors · Forest Hills General Contractors · Franklin General Contractors · Fort Pierce General Contractors · Jamestown General Contractors · Mount Vernon General Contractors · Norridge General Contractors · Poquoson General Contractors · Roselle General Contractors · Avenal General Contractorsarewethereyet
suero
trudymom
arlenebOriginal Author