Great room and kitchen combination size..Need help
roll80
10 years ago
Featured Answer
Sort by:Oldest
Comments (13)
lmccarly
10 years agoRelated Professionals
Ferry Pass Architects & Building Designers · Aliso Viejo Home Builders · Arlington Home Builders · Riverbank Home Builders · Riverton Home Builders · Brownsville General Contractors · Channelview General Contractors · DeKalb General Contractors · DeRidder General Contractors · Easley General Contractors · Eau Claire General Contractors · Hammond General Contractors · Mankato General Contractors · Statesboro General Contractors · Uniondale General Contractorsroll80
10 years agocarsonheim
10 years agoillinigirl
10 years agoNaf_Naf
10 years agodekeoboe
10 years agoUser
10 years agoroll80
10 years agolmccarly
10 years agoroll80
10 years agonikki_ray
10 years agoUser
10 years ago
Related Stories
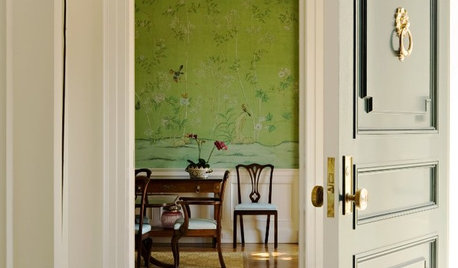
DECORATING GUIDESGreat Color Combination: A Green and Black Palette
For a fresh, crisp look from the living room to the laundry room, take a cue from nature
Full Story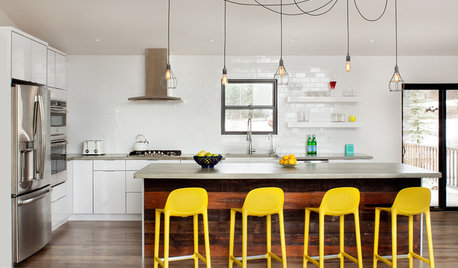
KITCHEN DESIGNNew This Week: 3 Kitchen Detail Combinations That Make the Space
These great pairings are a surefire way to add character to your kitchen
Full Story
MOST POPULAR7 Ways to Design Your Kitchen to Help You Lose Weight
In his new book, Slim by Design, eating-behavior expert Brian Wansink shows us how to get our kitchens working better
Full Story
STANDARD MEASUREMENTSKey Measurements to Help You Design Your Home
Architect Steven Randel has taken the measure of each room of the house and its contents. You’ll find everything here
Full Story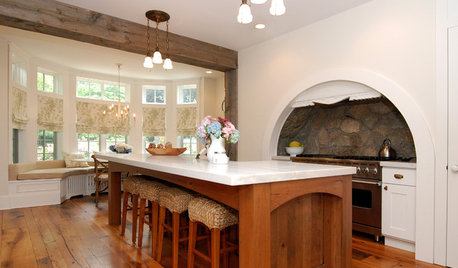
KITCHEN DESIGNKitchen of the Week: A Fresh Combination of New and Old
Tucking the range under the stairs adds more space to inventive New York kitchen
Full Story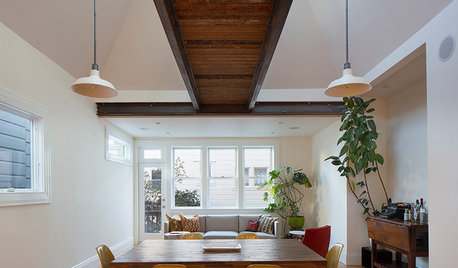
LIVING ROOMSRoom of the Day: A Steel-and-Wood Bridge Spans a Great Room
An architect helps a San Francisco couple create an open living space that combines modern details with a reclaimed-wood catwalk focal point
Full Story
SELLING YOUR HOUSE10 Tricks to Help Your Bathroom Sell Your House
As with the kitchen, the bathroom is always a high priority for home buyers. Here’s how to showcase your bathroom so it looks its best
Full Story
BATHROOM MAKEOVERSRoom of the Day: See the Bathroom That Helped a House Sell in a Day
Sophisticated but sensitive bathroom upgrades help a century-old house move fast on the market
Full Story
DECORATING GUIDESDecorate With Intention: Helping Your TV Blend In
Somewhere between hiding the tube in a cabinet and letting it rule the room are these 11 creative solutions
Full StoryMore Discussions






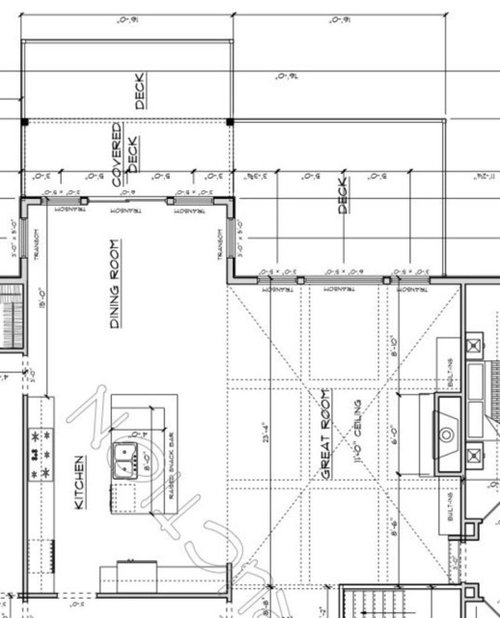
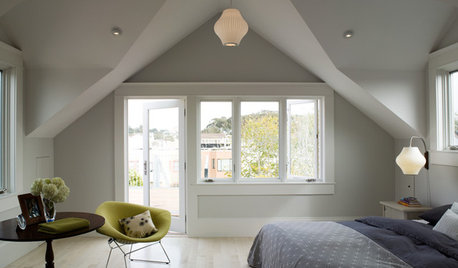



robynstamps