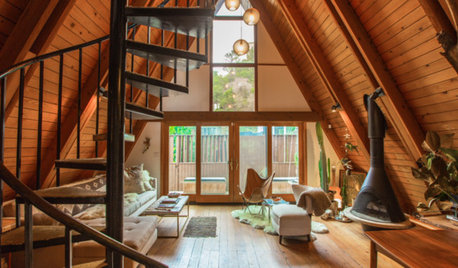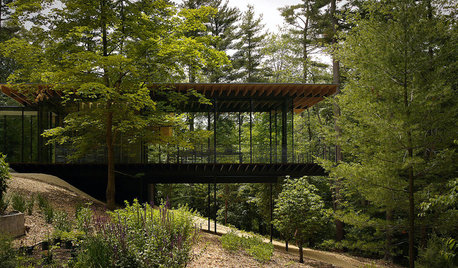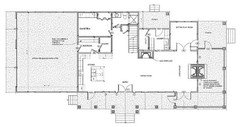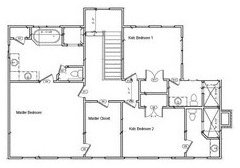Framing Plan????
Ky1999
10 years ago
Featured Answer
Comments (12)
virgilcarter
10 years agoKy1999
10 years agoRelated Professionals
Bayshore Gardens Architects & Building Designers · Rossmoor Home Builders · Saint Peters Home Builders · Browns Mills General Contractors · Burlington General Contractors · Dardenne Prairie General Contractors · Enumclaw General Contractors · Hagerstown General Contractors · Hercules General Contractors · Leon Valley General Contractors · Oneida General Contractors · Pocatello General Contractors · Rossmoor General Contractors · Watertown General Contractors · Travilah General ContractorsKinsley7
10 years agoKy1999
10 years agoKinsley7
10 years agoKy1999
10 years agochisco34
10 years agoworthy
10 years agorobynstamps
10 years agoUnicon Construction Solutions
2 years ago3onthetree
2 years ago
Related Stories

Clever New Uses for the Picture Frame
Frame Beach Stones, Jewelry, Wallpaper, More Frames — or Nothing at All
Full Story
HOUZZ TVHouzz TV: Showing Her Creative Side in a Classic Los Angeles A-Frame
This artist and designer makes the most of slanted walls and an awkward layout to create a fun space that’s all about freedom of expression
Full Story
WINDOWSBlack-Framed Windows — Faux Pas or Fabulous?
Find out if black frames would be a great fit for your home — or better to avoid
Full Story
LANDSCAPE DESIGNModern Homes Play a Frame Game With Landscapes
Part matchmaker and part censor, frames play a vital role in how architecture and outdoor spaces connect
Full Story
REMODELING GUIDESArchitecture Shows a Portal Frame of Mind
Providing shade or making a dramatic architectural statement, framed exterior portals and coves are becoming a modern trend
Full Story
DIY PROJECTSTurn a Wooden Pallet Into Unique Photo Frames
Free wood? We're so in. Salvage a pallet or other cast-off wood to make delightfully distressed frames that fit almost any decor
Full Story
LANDSCAPE DESIGNFrame a Garden View for Intrigue and Abundance
Set the stage for curiosity and delight by emphasizing framed scenes in the landscape, near and far
Full Story
ARCHITECTUREDesign Workshop: The Intriguing Effects of Exposed Framing
Reveal the structure of your home for interesting design opportunities and eye-catching visual effects
Full Story
DECORATING GUIDES8 Ways to Frame Your Fireplace With Shelves
Make your fireplace even more appealing by bypassing standard shelves for standout designs like these
Full Story
HOME TECHIs the Timing Finally Right for Framed Digital Art?
Several companies are preparing to release digital screens and apps that let you stream artworks and video on your wall
Full StoryMore Discussions












virgilcarter