Vote please? Built-in massing
Oaktown
10 years ago
Related Stories

KITCHEN DESIGNKitchen Layouts: A Vote for the Good Old Galley
Less popular now, the galley kitchen is still a great layout for cooking
Full Story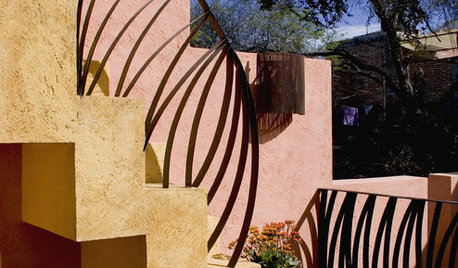
GARDENING AND LANDSCAPINGGarden Design Essentials: Shape and Mass
From a curved rail to boxy terraces, shapes and masses give a landscape form, volume and interest
Full Story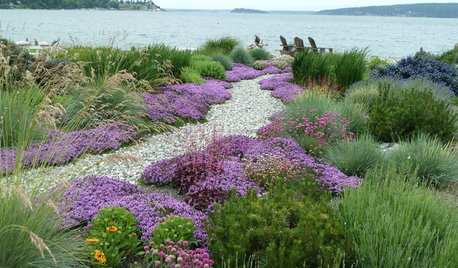
PLANTING IDEAS7 Ways to Use Drifts and Masses In Your Garden
Whether in formal or natural landscapes, grasses or succulents planted en masse elevate the garden
Full Story
ARCHITECTUREDesign Workshop: Just a Sliver (of Window), Please
Set the right mood, focus a view or highlight architecture with long, narrow windows sited just so on a wall
Full Story
HOME OFFICESQuiet, Please! How to Cut Noise Pollution at Home
Leaf blowers, trucks or noisy neighbors driving you berserk? These sound-reduction strategies can help you hush things up
Full Story
SUMMER GARDENINGHouzz Call: Please Show Us Your Summer Garden!
Share pictures of your home and yard this summer — we’d love to feature them in an upcoming story
Full Story
REMODELING GUIDESGet the Look of a Built-in Fridge for Less
So you want a flush refrigerator but aren’t flush with funds. We’ve got just the workaround for you
Full Story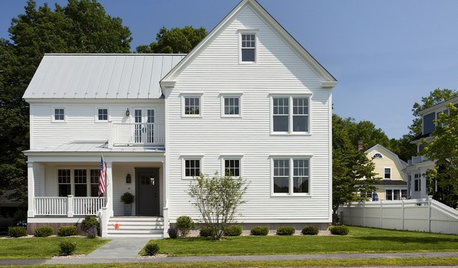
HOUZZ TOURSHouzz Tour: The Concord Green Healthy House
New home built for efficiency and flexibility finds its place in historic New England neighborhood
Full Story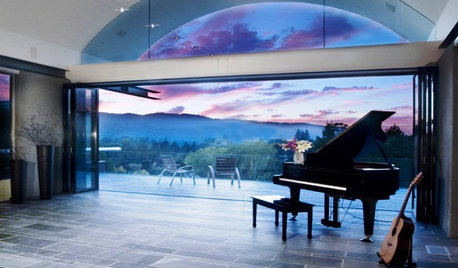
GARDENING AND LANDSCAPINGGarden Design Essentials: Positive-Negative Space
Discover how to place your garden forms for visual balance and eye-pleasing pattern in the landscape
Full Story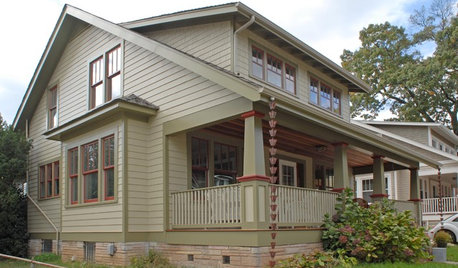
Kit Houses Stand the Test of Time
See how these mass-produced catalog houses have made their way into the modern day
Full Story





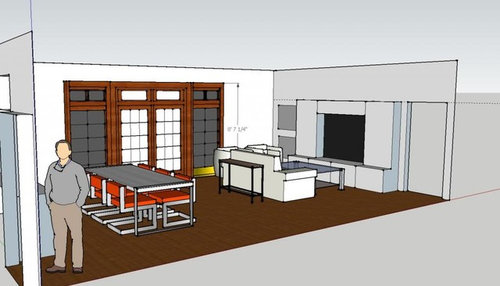
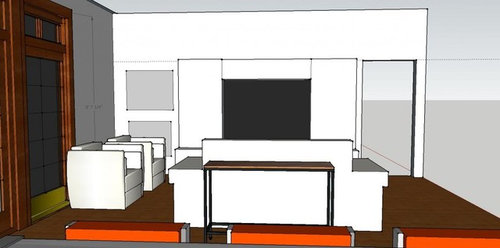
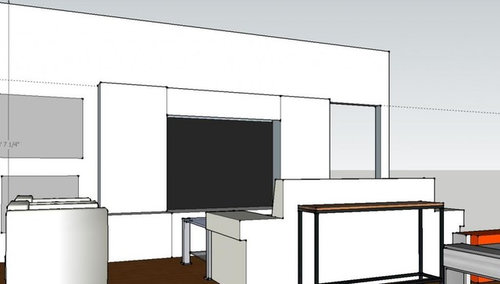
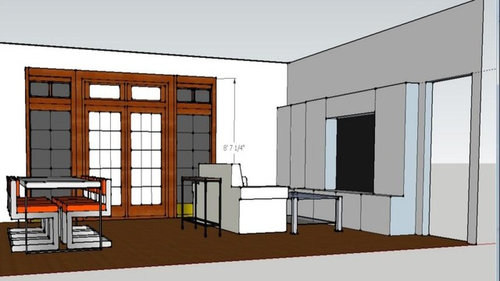
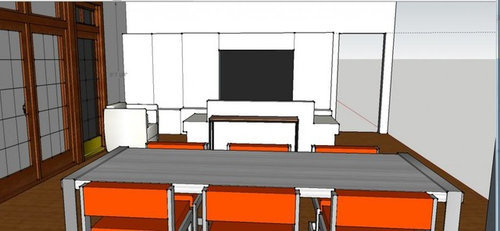
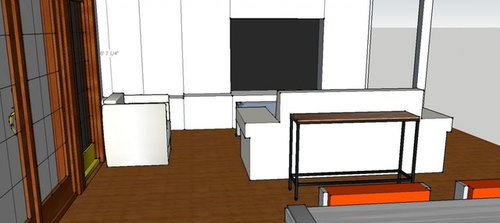




rrah
lmccarly
Related Professionals
Clayton Architects & Building Designers · Rocky Point Architects & Building Designers · Nanticoke Architects & Building Designers · Cliffside Park Home Builders · Hutto Home Builders · Miami Home Builders · South Farmingdale Home Builders · Troutdale Home Builders · Alhambra General Contractors · Irving General Contractors · Jamestown General Contractors · Martinsville General Contractors · Midlothian General Contractors · Norfolk General Contractors · Selma General Contractorsakshars_mom
virgilcarter
OaktownOriginal Author
ladybrowncoat
OaktownOriginal Author
OaktownOriginal Author
Annie Deighnaugh
OaktownOriginal Author
annkh_nd