Interiors pics of our Summerlake Plan by Frank Betz
newhouseorbust
12 years ago
Featured Answer
Sort by:Oldest
Comments (10)
kelhuck
12 years agonewhouseorbust
12 years agoRelated Professionals
Westminster Architects & Building Designers · Converse Home Builders · Monticello Home Builders · Rossmoor Home Builders · Wasco Home Builders · Arkansas City General Contractors · Bel Air General Contractors · Forest Grove General Contractors · Forest Hills General Contractors · Fridley General Contractors · Kyle General Contractors · Marinette General Contractors · Norristown General Contractors · Peoria General Contractors · Westmont General Contractorskelhuck
12 years agoWindow Accents by Vanessa Downs
12 years agonewhouseorbust
12 years agoNorris35
10 years agotravism30
10 years agomrspete
10 years agonewhouseorbust
10 years ago
Related Stories
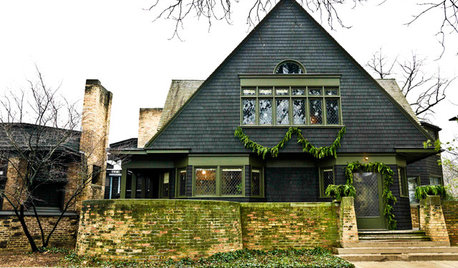
MOST POPULARExperience the Holidays at Frank Lloyd Wright's Home and Studio
Handmade decorations, greenery and gifts show how the famed architect and his family celebrated Christmas in their Oak Park home
Full Story
CONTEMPORARY HOMESFrank Gehry Helps 'Make It Right' in New Orleans
Hurricane Katrina survivors get a colorful, environmentally friendly duplex, courtesy of a starchitect and a star
Full Story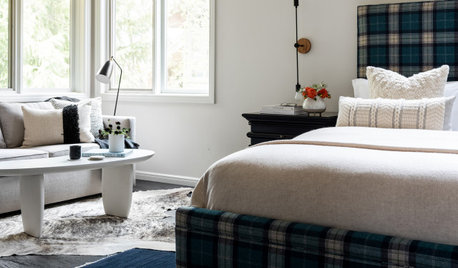
HOUSEKEEPING7-Day Plan: Get a Spotless, Beautifully Organized Bedroom
Create a sanctuary where you can relax and dream without the nightmare of lurking messes
Full Story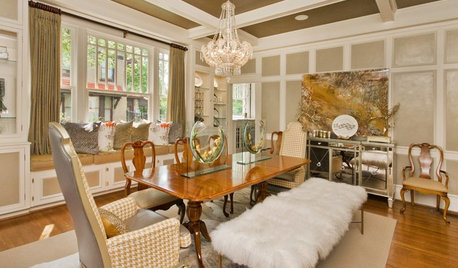
WORKING WITH AN INTERIOR DESIGNER5 Qualities of a Happy Designer-Client Relationship
Cultivate trust, flexibility and more during a design project, and it could be the beginning of a beautiful alliance
Full Story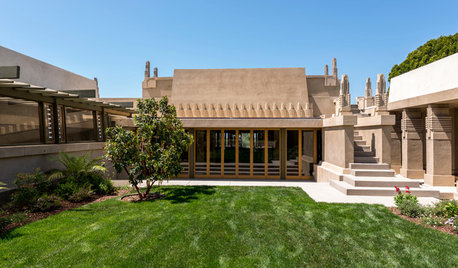
MOST POPULARExclusive Video of Wright’s Jaw-Dropping Hollyhock House
Immerse yourself in the stunningly restored Frank Lloyd Wright masterpiece
Full Story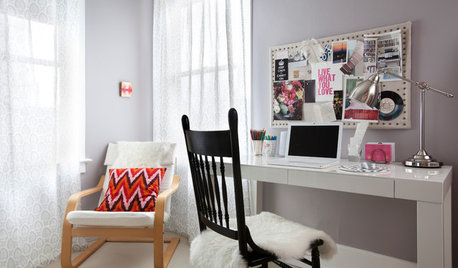
WORKING WITH PROS10 Things Decorators Want You to Know About What They Do
They do more than pick pretty colors. Here's what decorators can do for you — and how you can help them
Full Story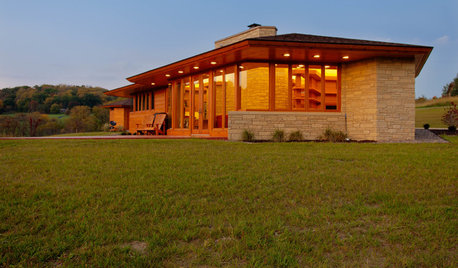
HOUZZ TOURSHouzz Tour: Usonian-Inspired Home With All the Wright Moves
A Chicago couple's weekend retreat fulfills a long-held dream of honoring architect Frank Lloyd Wright
Full Story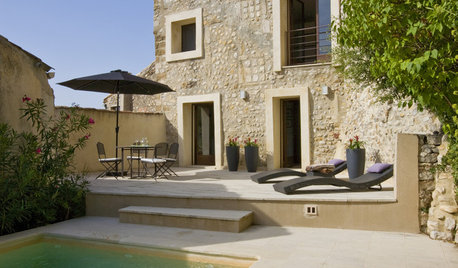
MODERN HOMESHouzz Tour: 800-Year-Old Walls, Modern Interiors in Provence
Old architecture and new additions mix beautifully in a luxurious renovated vacation home
Full Story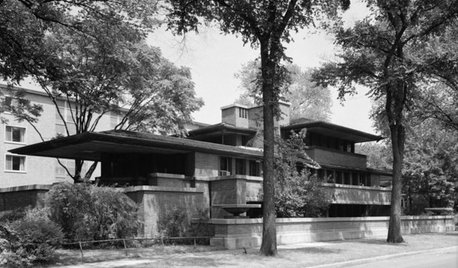
HISTORIC HOMESMust-Know Modern Homes: The Robie House
Frank Lloyd Wright's foremost expression of Prairie style is an architectural masterpiece, now restored and open to the public
Full Story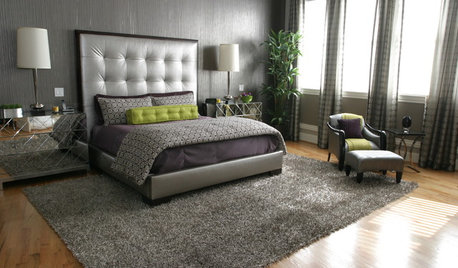
LIFEImprove Your Love Life With a Romance-Ready Bedroom
Frank talk alert: Intimacy and your bedroom setup go hand in hand, says a clinical sexologist. Here's her advice for an alluring design
Full Story








newhouseorbustOriginal Author