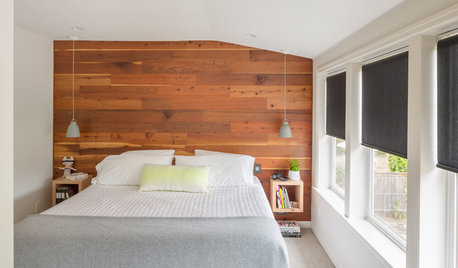In search of Second Floor Master House Plans
jlband25
11 years ago
Related Stories

BATHROOM MAKEOVERSRoom of the Day: Bathroom Embraces an Unusual Floor Plan
This long and narrow master bathroom accentuates the positives
Full Story
CONTEMPORARY HOMESHouzz Tour: Sonoma Home Maximizes Space With a Clever and Flexible Plan
A second house on a lot integrates with its downtown neighborhood and makes the most of its location and views
Full Story
REMODELING GUIDESRenovation Ideas: Playing With a Colonial’s Floor Plan
Make small changes or go for a total redo to make your colonial work better for the way you live
Full Story
CRAFTSMAN DESIGNHouzz Tour: Thoughtful Renovation Suits Home's Craftsman Neighborhood
A reconfigured floor plan opens up the downstairs in this Atlanta house, while a new second story adds a private oasis
Full Story
COFFEE WITH AN ARCHITECTAn Architect in Search of a Tag Line
One man attempts to sum up his firm’s philosophy in a simple phrase. It doesn’t go well
Full Story
REMODELING GUIDESMovin’ On Up: What to Consider With a Second-Story Addition
Learn how an extra story will change your house and its systems to avoid headaches and extra costs down the road
Full Story
REMODELING GUIDESSee What You Can Learn From a Floor Plan
Floor plans are invaluable in designing a home, but they can leave regular homeowners flummoxed. Here's help
Full Story
REMODELING GUIDESLive the High Life With Upside-Down Floor Plans
A couple of Minnesota homes highlight the benefits of reverse floor plans
Full Story
BEDROOMSRoom of the Day: An Upstairs Suite Makes Room for Family
Efficient space planning, increased storage and light finishes transform an underutilized second floor
Full Story
LIVING ROOMSLay Out Your Living Room: Floor Plan Ideas for Rooms Small to Large
Take the guesswork — and backbreaking experimenting — out of furniture arranging with these living room layout concepts
Full Story








User
User
Related Professionals
River Edge Architects & Building Designers · Alhambra General Contractors · Arlington General Contractors · Artesia General Contractors · Columbus General Contractors · Coos Bay General Contractors · Deer Park General Contractors · Fort Pierce General Contractors · Great Falls General Contractors · Havelock General Contractors · Lake Forest Park General Contractors · Merritt Island General Contractors · Mount Vernon General Contractors · Phenix City General Contractors · Avocado Heights General Contractorszone4newby