Starting build - 3052 window is it big enough
jennybc
11 years ago
Related Stories
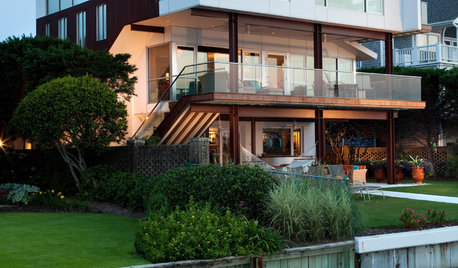
CONTEMPORARY HOMESHouzz Tour: Strong Enough for Storms, Comfy Enough for a Family
Hurricanes won’t faze this contemporary waterfront home in North Carolina — and mixed reactions don’t faze its owner
Full Story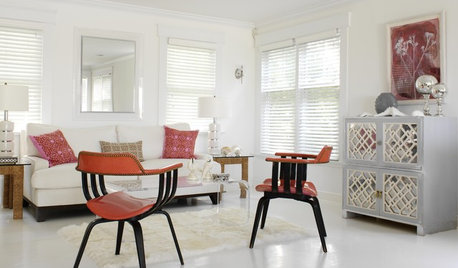
REMODELING GUIDESAre You Gutsy Enough to Paint Your Floor White?
Sleek and glossy or softened by wear, white floors charm
Full Story
DECORATING GUIDESHow to Decorate When You're Starting Out or Starting Over
No need to feel overwhelmed. Our step-by-step decorating guide can help you put together a home look you'll love
Full Story
MOST POPULARA Fine Mess: How to Have a Clean-Enough Home Over Summer Break
Don't have an 'I'd rather be cleaning' bumper sticker? To keep your home bearably tidy when the kids are around more, try these strategies
Full Story
KITCHEN DESIGNTrending Now: 25 Kitchen Photos Houzzers Can’t Get Enough Of
Use the kitchens that have been added to the most ideabooks in the last few months to inspire your dream project
Full Story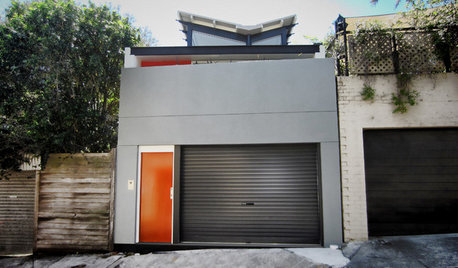
COLORGoing Bold With Just Enough Color
Using color with restraint inside and outside can be far more effective than a less subtle approach
Full Story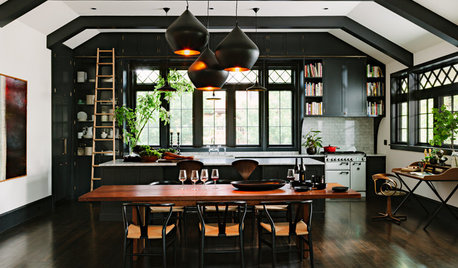
REMODELING GUIDESHouzz Tour: An Old Oregon Library Starts a New Chapter
With an addition and some renovation love, a neglected Craftsman building becomes a comfortable home and studio
Full Story
KITCHEN DESIGNStylish New Kitchen, Shoestring Budget: See the Process Start to Finish
For less than $13,000 total — and in 34 days — a hardworking family builds a kitchen to be proud of
Full Story
REMODELING GUIDESWhat to Consider Before Starting Construction
Reduce building hassles by learning how to vet general contractors and compare bids
Full Story
GREAT HOME PROJECTSUpgrade Your Windows for Beauty, Comfort and Big Energy Savings
Bid drafts or stuffiness farewell and say hello to lower utility bills with new, energy-efficient windows
Full StoryMore Discussions






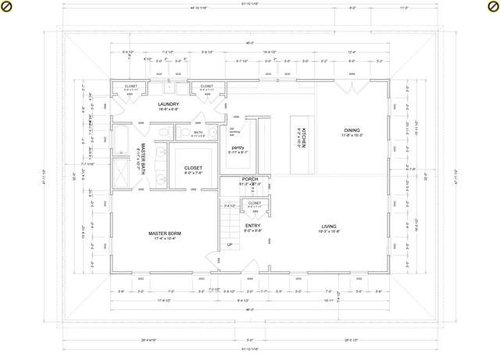



virgilcarter
kirkhall
Related Professionals
Frisco Architects & Building Designers · Oak Hills Design-Build Firms · Hainesport Home Builders · Arlington General Contractors · Bryan General Contractors · Channelview General Contractors · Florida City General Contractors · Geneva General Contractors · Hercules General Contractors · McPherson General Contractors · Millville General Contractors · Mira Loma General Contractors · Tamarac General Contractors · Universal City General Contractors · Williston General Contractorskirkhall
okpokesfan
jennybcOriginal Author
ddr000
robin0919
ddr000
renovator8
jennybcOriginal Author
renovator8
jennybcOriginal Author
jennybcOriginal Author