It's March- How is your build progressing?
flgargoyle
13 years ago
Related Stories

HOUSEKEEPINGMarch Checklist for a Smooth-Running Home
Get a jump on spring by spiffing up surfaces, clearing clutter and getting your warm-weather clothes in shape
Full Story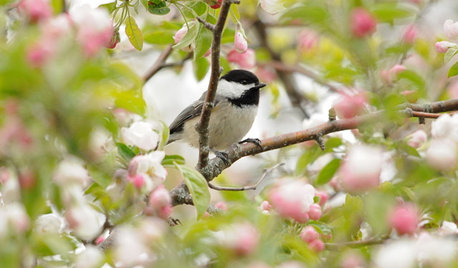
SPRING GARDENINGSpring Gardens Are Waking — Here’s What to Do in March
Excitement fills the air when gardens come back to life. These guides will help you make the most of yours
Full Story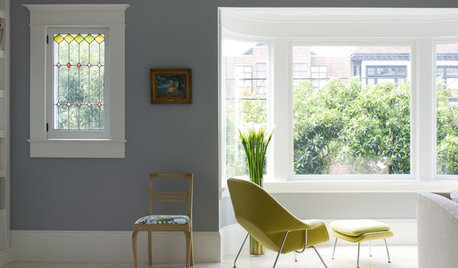
EVENTSDesign Calendar: Feb. 17-March 9, 2012
Take in the Venice Modern Home Tour, a terrarium exhibit, an interior photography workshop and more
Full Story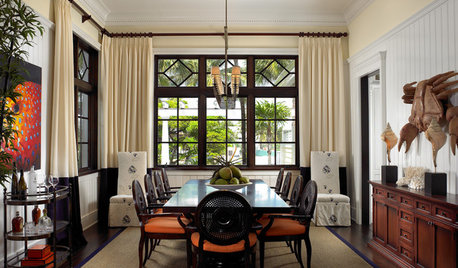
EVENTSDesign Calendar: March 22–April 12, 2012
Search for treasure at the Marburger Farm Antique Fair, see what's new at the Miami Home Design and Remodeling Show and more
Full Story0
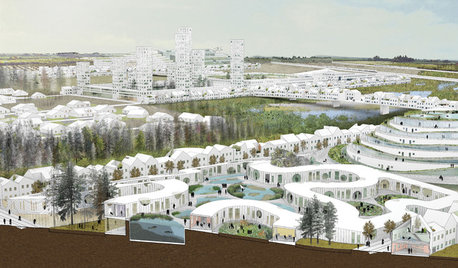
EVENTSDesign Calendar: Feb. 24–March 16, 2012
Visit David Stark's pop-up Wood Shop, the Philadelphia International Flower Show and more
Full Story0
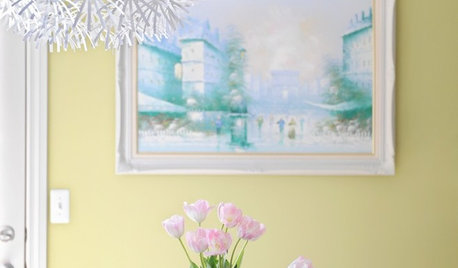
HOUSEKEEPINGTo-Dos: Your March Home Checklist
It’s time to rid yourself of winter’s heaviness and set up for spring
Full Story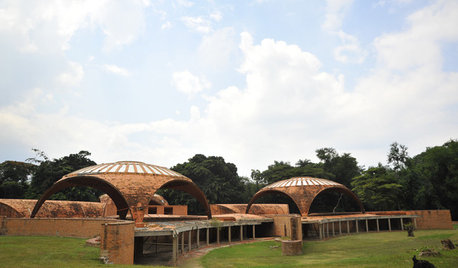
EVENTSDesign Calendar: March 2–22, 2012
Walk in the footsteps of an artist of many talents, learn landscaping that keeps your secrets and much more
Full Story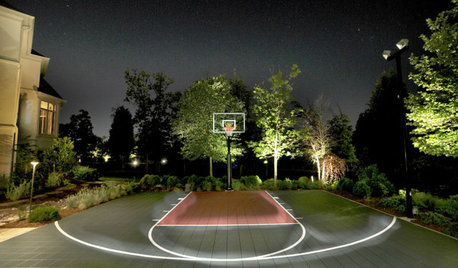
GARDENING AND LANDSCAPINGBe a Good Sport: Build a Backyard Basketball Court
With March Madness in the air, be the coolest parent ever or live out your own hoop dreams with a slammin' basketball court
Full Story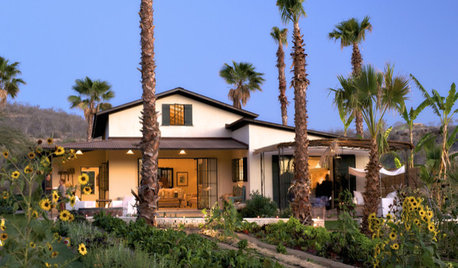
GREEN BUILDINGWhy You Might Want to Build a House of Straw
Straw bales are cheap, easy to find and DIY-friendly. Get the basics on building with this renewable, ecofriendly material
Full Story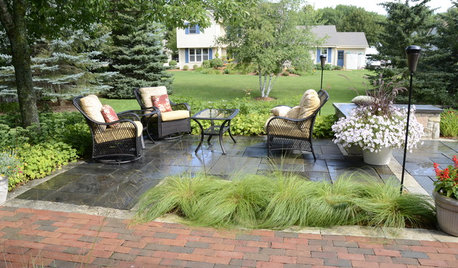
LANDSCAPE DESIGN5 Reasons to Consider a Landscape Design-Build Firm for Your Project
Hiring one company to do both design and construction can simplify the process. Here are pros and cons for deciding if it's right for you
Full Story





juniork
minnesotaguy28
Related Professionals
Anchorage Architects & Building Designers · Salem Home Builders · Vista Park Home Builders · Buenaventura Lakes Home Builders · Four Corners General Contractors · Ashtabula General Contractors · Bryan General Contractors · East Riverdale General Contractors · Holly Hill General Contractors · Ken Caryl General Contractors · Newington General Contractors · Parkville General Contractors · Roseburg General Contractors · Rossmoor General Contractors · Stillwater General Contractorsbuckheadhillbilly
newhome4us
mythreesonsnc
tinycastle
joyce_6333
mythreesonsnc
tinycastle
tinycastle
juniork
tinycastle
motherof3sons
tinycastle
kateskouros
crescent50
mythreesonsnc
kateskouros
crescent50
kateskouros
peytonroad
jenmark222
mydreamhome
crescent50
mythreesonsnc
kateskouros
sillybilly5
ccintx
kateskouros
buildinnj
peytonroad
crescent50
mskitchen
kaourika
mythreesonsnc
buckheadhillbilly
mskitchen
lorriew
kateskouros
buildinnj
xc60
aa62579
athensmomof3
mythreesonsnc
buckheadhillbilly
athensmomof3
athensmomof3
deb1211
nanj
chris11895