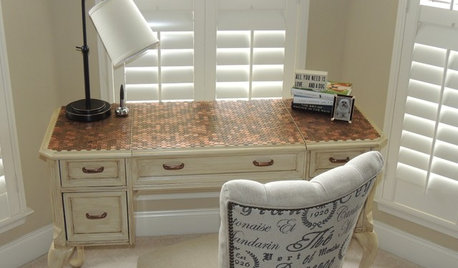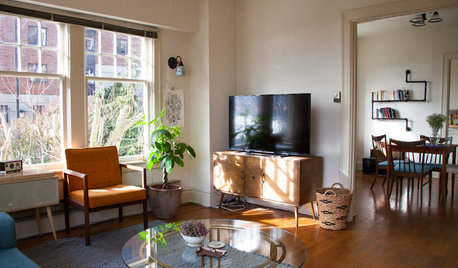Thoughts on this floor plan...
LabLover08
10 years ago
Related Stories

CRAFTSMAN DESIGNHouzz Tour: Thoughtful Renovation Suits Home's Craftsman Neighborhood
A reconfigured floor plan opens up the downstairs in this Atlanta house, while a new second story adds a private oasis
Full Story
SMALL HOMESHouzz Tour: Thoughtful Design Works Its Magic in a Narrow London Home
Determination and small-space design maneuvers create a bright three-story home in London
Full Story
KITCHEN DESIGNNew This Week: 4 Kitchen Design Ideas You Might Not Have Thought Of
A table on wheels? Exterior siding on interior walls? Consider these unique ideas and more from projects recently uploaded to Houzz
Full Story
HOUZZ TOURSMy Houzz: Thoughtful Updates to an Outdated 1900s Home
Handmade art and DIY touches bring a modern touch to a classic Boston-area home
Full Story
DIY PROJECTSReinvent It: Penny for Your Thoughts on This Antiqued Table?
Let's take it from the top. Make over a routine table with pennies and antiquing for a unique new look
Full Story
KITCHEN DESIGNHow to Choose the Right Depth for Your Kitchen Sink
Avoid an achy back, a sore neck and messy countertops with a sink depth that works for you
Full Story
CONTEMPORARY HOMESMy Houzz: Living Simply and Thoughtfully in Northern California
Togetherness and an earth-friendly home are high priorities for a Palo Alto family
Full Story
HOUZZ TOURSMy Houzz: Thoughtful, Eclectic Style for a Sunny Seattle Apartment
Creative couple builds their first home together piece by piece in a sun-filled rental
Full Story
REMODELING GUIDESHow to Read a Floor Plan
If a floor plan's myriad lines and arcs have you seeing spots, this easy-to-understand guide is right up your alley
Full Story
REMODELING GUIDESLive the High Life With Upside-Down Floor Plans
A couple of Minnesota homes highlight the benefits of reverse floor plans
Full Story









shifrbv
lmccarly
Related Professionals
Panama City Beach Architects & Building Designers · Centralia Home Builders · Jurupa Valley Home Builders · Prichard Home Builders · New Bern General Contractors · Arizona City General Contractors · Browns Mills General Contractors · Elmont General Contractors · Exeter General Contractors · Lincoln General Contractors · Martinsville General Contractors · Milford General Contractors · Natchitoches General Contractors · Port Washington General Contractors · Rohnert Park General Contractorsrrah
LabLover08Original Author
mrspete
mrspete