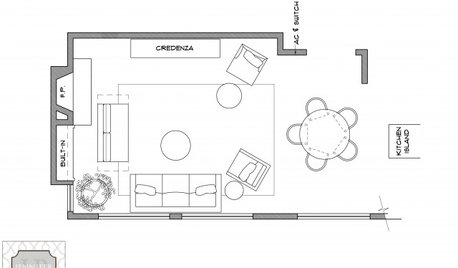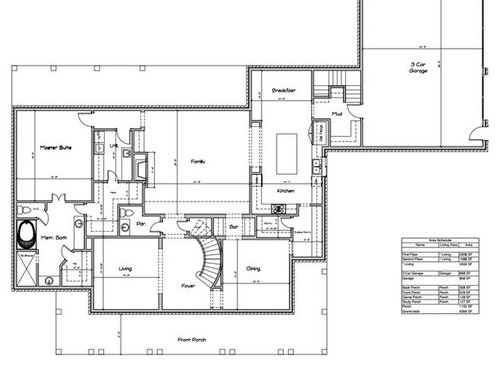First floor plan!
carsonheim
11 years ago
Related Stories

MOST POPULARFirst Things First: How to Prioritize Home Projects
What to do when you’re contemplating home improvements after a move and you don't know where to begin
Full Story
KITCHEN DESIGNKitchen of the Week: Function and Flow Come First
A designer helps a passionate cook and her family plan out every detail for cooking, storage and gathering
Full Story
LIFESo You're Moving In Together: 3 Things to Do First
Before you pick a new place with your honey, plan and prepare to make the experience sweet
Full Story
DECORATING GUIDESArranging Furniture? Tape it Out First!
Here's how to use painter's tape to catch any interior space-planning mistakes early
Full Story
REMODELING GUIDESSee What You Can Learn From a Floor Plan
Floor plans are invaluable in designing a home, but they can leave regular homeowners flummoxed. Here's help
Full Story
LIVING ROOMSLay Out Your Living Room: Floor Plan Ideas for Rooms Small to Large
Take the guesswork — and backbreaking experimenting — out of furniture arranging with these living room layout concepts
Full Story
REMODELING GUIDES10 Things to Consider When Creating an Open Floor Plan
A pro offers advice for designing a space that will be comfortable and functional
Full Story
REMODELING GUIDESHow to Read a Floor Plan
If a floor plan's myriad lines and arcs have you seeing spots, this easy-to-understand guide is right up your alley
Full Story
REMODELING GUIDESLive the High Life With Upside-Down Floor Plans
A couple of Minnesota homes highlight the benefits of reverse floor plans
Full Story
ARCHITECTUREDesign Workshop: How to Separate Space in an Open Floor Plan
Rooms within a room, partial walls, fabric dividers and open shelves create privacy and intimacy while keeping the connection
Full Story









zone4newby
mrspete
Related Professionals
De Pere Architects & Building Designers · Ken Caryl Architects & Building Designers · Universal City Architects & Building Designers · Terryville Home Builders · Ocean Acres Home Builders · East Riverdale General Contractors · Elyria General Contractors · Hagerstown General Contractors · Little Egg Harbor Twp General Contractors · Milford General Contractors · Pacifica General Contractors · Sauk Village General Contractors · Summit General Contractors · Villa Park General Contractors · Avocado Heights General ContractorscarsonheimOriginal Author
mrspete
texas_cajun
okpokesfan
kas4
LuAnn_in_PA
carsonheimOriginal Author
done_again_2