Bedroom details
danceme
11 years ago
Related Stories
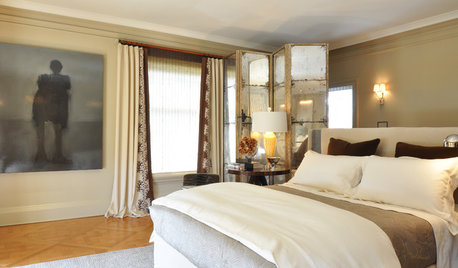
BEDROOMS8 Master Bedroom Details That Make the Room
Keep your sleeping space from being a snoozefest with these dramatic focal points and luxurious features
Full Story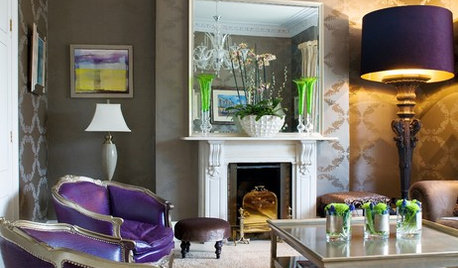
TRIMMolding: Add Texture by Detailing Your Detail
Take the Architectural Accent to the Next Level with These Extra Elements
Full Story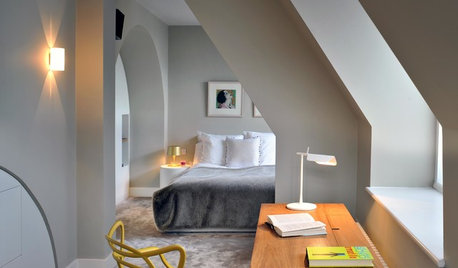
FLOORSBedroom Style: Set the Tone With Your Choice of Flooring
Design your bedroom from the bottom up by choosing your floor treatment first. The rest of the decor will follow
Full Story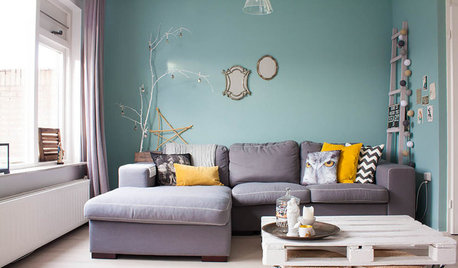
HOUZZ TOURSMy Houzz: DIY Details Add Personality to a Dutch Home
Charming collections, woodworking projects and spots of color perk up a family's interior
Full Story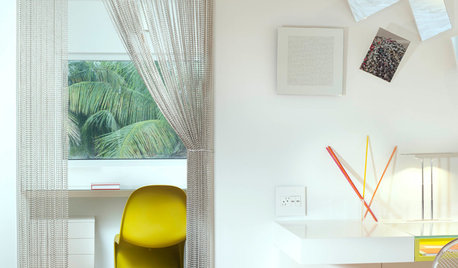
HOUZZ TOURSHouzz Tour: Deceptively Detailed Minimalism in Miami
A family's white, uncluttered interior serves as a clean backdrop for colorful details and 'suspended' style
Full Story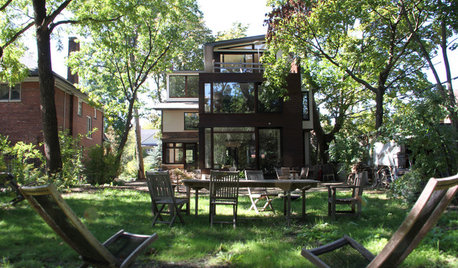
HOUZZ TOURSMy Houzz: Modern Features Join Period Details in Toronto
A hundred-year-old home in Canada gets a new addition and modern updates, with respect for its beautiful original elements
Full Story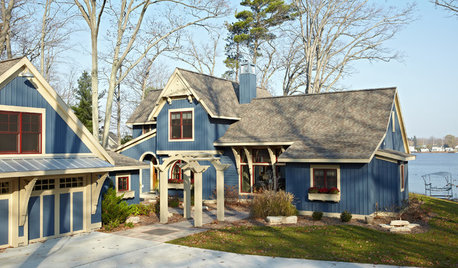
VACATION HOMESHouzz Tour: Historical Details Charm in a Lakeside Michigan Home
Victorian touches harmonize with contemporary amenities in this inviting vacation home with its own dock on the lake
Full Story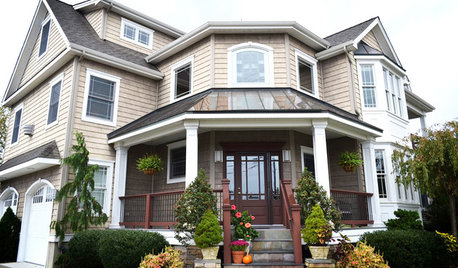
HOUZZ TOURSMy Houzz: Geometric Detail Inspires Artful Home
New Jersey painter and stained-glass artist uses her home as the ultimate canvas
Full Story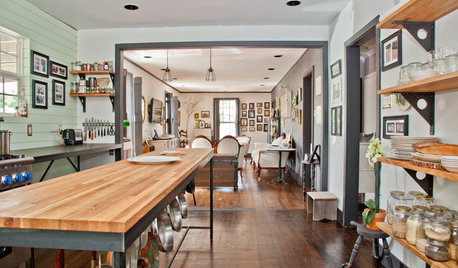
HOUZZ TOURSMy Houzz: Family Memories and Personal Details in Texas
Newlyweds give their 1940s home some DIY love, opening it up and filling it with upcycled pieces, custom touches and family keepsakes
Full Story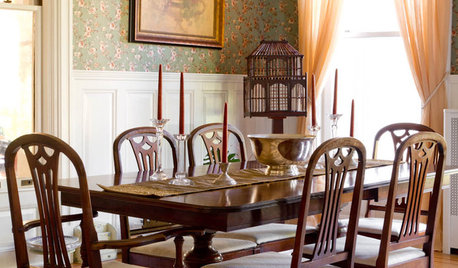
HOUZZ TOURSMy Houzz: Period Details Shine in a Queen Anne Victorian
Chandeliers, fireplaces and prettily patterned wallpaper radiate elegance in a 19th-century Massachusetts home
Full StorySponsored
Columbus Design-Build, Kitchen & Bath Remodeling, Historic Renovations
More Discussions









mrspete
texas_cajun
Related Professionals
De Pere Architects & Building Designers · Glenn Heights Home Builders · Alhambra General Contractors · Dallas General Contractors · Eatontown General Contractors · Euclid General Contractors · Fitchburg General Contractors · Jeffersonville General Contractors · Las Cruces General Contractors · Leominster General Contractors · Rolla General Contractors · Saint George General Contractors · Towson General Contractors · Troutdale General Contractors · Waldorf General Contractorsathensmomof3
back2nd
dancemeOriginal Author
zone4newby
dancemeOriginal Author
zone4newby
virgilcarter
athensmomof3
athensmomof3
renovator8
LE
ontariomom
Redsgal14
ontariomom
dancemeOriginal Author
popeda
ontariomom
beaglesdoitbetter1
dancemeOriginal Author
ontariomom
dancemeOriginal Author
zone4newby
beaglesdoitbetter1
ontariomom
LE
dancemeOriginal Author
Redsgal14
dekeoboe
texas_cajun
dancemeOriginal Author
dekeoboe
ontariomom
dancemeOriginal Author
beaglesdoitbetter1
mrspete
carsonheim
dancemeOriginal Author
ontariomom
dancemeOriginal Author
lyfia
mrspete