Floor plan review please - Almost finalized - Yippee!
Hello all! I would love your feedback on our plan. I have posted a similar plan last year and with the help of Summerfield found our vision! Thank you Summerfield. We are now working with an architect and almost have our plans finalized. Please don't pay much attention to window placement as this is my re-draw of the plans in Cheif Architect.
The total sq ft is about 5200 all on one floor. The stairs lead up to a walk-up attic. The central rooms will have 12 ft ceilings (foyer, dining, family and kitchen), remainder will be 10 ft.
We are a family of 5 (as if my screen name didn't already give that away) - kids ages 7, 5 & 2. We will be building on a family farm in central NC. We entertain family and friends regularly and aim for our house to be "the place to be" as our kids reach their teen years. My husband does lots of hunting and farming - thus the full bath in the mudroom. The laundry sink in the garage is also to wash veggies and eggs before they can dirty up the house. In the master bath - the L of the vanity will likely be a seated vanity, and the square in the corner is a walk-in shower. I detest cleaning shower doors. :)
I look forward to any feedback you may have. Thanks in advance for looking.
Comments (22)
peytonroad
12 years agolast modified: 9 years agoNice frontage view! I am not digging the girls bathroom area. I would make it one large jack jill bathroom since there is only one toilet anyway.
The laundry is on the other side of TV, might be problem with kids in bed at night and trying to watch tv and do laundry as competing noise.
LilFlowers MJLN
12 years agolast modified: 9 years agoI love your floor plan and might steal some ideas from it, if you don't have any problem with it. I especially like your mudroom, bathroom, and office area. I think I commented on it in another post? I can't remember. My husband is a mechanic for a construction company and a bathroom off the mudroom is his request that we have in our new house. I LOVE the walk in shower. I'm not one for shower doors. I have enough to clean w/o having a streaky glass. It would drive me crazy.
As for the laundry room location, I think it's a perfect place. When we lived in our manufactured home, it was in the hall, and we never had a problem with our 2 boys (at the time, we now have 4) getting up because of the noise. If you have a child that has to have total quiet to sleep, then it MAY be a problem. Currently, we shut the door to ours and we can't hear a thing. My boys still don't complain about it even when I leave the door open to get something. I actually think it soothes them. My house has always been noisy. Even my 4 month old can sleep with the gentle sound of the water pouring, but you can't really hear the washer and dryer until you open the door to the laundry room. The backside of it is on the same wall as my Master Bathroom. It's never been a problem.
I am a window fanatic. I LOVE windows especially when we lived on our 40 acre wooded property. Living closer to town now, my back yard juts up to the neighbor's side yard that faces the garage so we all know when he leaves and when he comes home. Thankfully my huge windows are on the front and east side of the home. I love how you put a window in every section of wall you have in the breakfast area. I don't think we could have that here since we live in the heart of hurricane country especially since I want hurricane shutters integrated on all the windows.
Related Professionals
Aliso Viejo Home Builders · Arcata Home Builders · Jurupa Valley Home Builders · Lewisville Home Builders · Corsicana General Contractors · Dallas General Contractors · Elmont General Contractors · Everett General Contractors · Hamilton Square General Contractors · Kailua Kona General Contractors · Lincoln General Contractors · Linton Hall General Contractors · Owosso General Contractors · Phenix City General Contractors · Prichard General Contractorsmydreamhome
12 years agolast modified: 9 years agoWow!!! Great job! Love the elevation!! Floorplan looks great too! There's not a whole lot to improve on IMO. I only noticed 3 things that I would do different.
-The girls' J&J--it looks like you have enough space to give each bedroom it's own bathroom. At the point you're at, you're only talking about 1 more toilet & 1 more tub. It would allow greater privacy, less fighting over the toilet/shower area, less wasted time (waiting to get into the shared area) and fewer lockouts. I would continue the wall between the sinks to the exterior wall and place the toilet next to the vanity and the tub next to the toilet.
-The area between the island and breakfast area looks a little tight to me with the end of the island lining up with the two outer walls of the dining area. I would shorten the island slightly (maybe 6" to 1') to allow greater clearance. It looks like the island is slightly shorter than the range wall on the other end, so shortening the dining area end slightly would help balance it as well.
-In the laundry room--you are going to LOVE all that space!!! Is the 'drop' a laundry chute or just a drop counter? What will the closet in the corner be used for? I would run counters on that side as well---with so many counters, you would have plenty of 'drop counter' space + more folding space. You could run a rod between upper cabinets in the current 'drop' space for hangup clothes. If you need tall space in that corner, you could do a tall corner cabinetry unit there.
-Still in the laundry--one of the big things that has helped me greatly with the laundry room was the addition of hamper bins in the lower cabinets. We used the full height double trashcan pullouts. The cans allow for immediate sorting when the dirty clothes come into the laundry room (even when brought in by my 7yr old) & one can = a full load of laundry. They keep the "dirties" out of sight, all the laundry is already sorted for me, and I know when I have a full load. Here's a few pics from right after we moved in--please excuse the moving in clutter :-)...
Hope this helps!
ILoveRed
12 years agolast modified: 9 years agoMomto3-wow, love it. Beautiful elevation. I'm a sucker for symmetry. The only thing I might consider. If this is your forever house....your kids won't be there foreverr. Maybe make the guest room entrance off of the foyer. A pretty double French door where that room could be converted to a living room or library after your kids are gone and you are sitting there with three empty rooms that can be used as guest rooms. Just a thought.
My dream home. Love the ideas of pull out trash cans for dirty loads. Right now I make everyone bring their dirty towels and the live in my lr sink until I am ready to wash them. Please post more pics of your laundry room.
lavender_lass
12 years agolast modified: 9 years agoOh, I remember that trophy room! The plan and elevation look great :)
I like the idea of double doors, from the guest room to the entry and making that more of a flexible space. How often do you need it, as a guest room?
The one thing I would change is the kids' bedrooms/bathrooms. First, the guest bath would also be the hall bath, for all your guests. Then, I would make the boy's room, one of the girls' rooms. Space for a big closet, and window seat...maybe with shelves on each side?
The middle room would also be the girl's room and I would redo/move the J & J bathroom to be between those two bedrooms. Also, add a window seat/shelves in that space.
For your boy's room, I would put that back by the trophy room (more boyish IMHO) and redo that back hall bath (take out the hall closet?) and make it a second guest bath/bath for the boy's bedroom. I don't think any of the kids need a private bath, so the girls can share and your son can share that bath (which is probably mainly used by the trophy room?) Of course, there could be a window seat and shelves in this room, too.
For all three kids, think about how they use the space now, as they get older and into their teenage years. I have a bunch of nieces and nephews and we have a great time 'decorating' their bedrooms. We always try to get plenty of storage, lots of light and reading areas...and something out of the ordinary, for each space :)
momto3kiddos
Original Author12 years agolast modified: 9 years agoThanks lavender - you give me lots of food for thought! The only problem with your suggestion is that my son would be using the primary guest bath (previously the powder room) and I don't think he would keep it looking nice enough for guests. He's only 2, so I guess I could train him better than my husband was trained. He He. My older girls need some training on that now. I have thought about getting blue bathroom counters so the trail of toothpaste that dries onto the sink will be camoflauged! Does any one else have this problem?
ILoveRed
12 years agolast modified: 9 years agoIn the boys room, do not use wood baseboard. Use tile and tile the wall especially behind the toilet ;-)
Try to pick out a floor tile that has a coordinating cove molding to avoid the pee in the 90 degree angle.
lavender_lass
12 years agolast modified: 9 years agoCouldn't the guest bath have access to the guest room and hall? That would be my main guest bath (close to the entry and dining) and still near the living room.
The back hall/trophy room bath would be great for the 'guys' your husband, his friends, your son, etc. Not to sound sexist, but I'd have the nicer (slightly girly?) bath up front, closer to the front entrance.
momto3kiddos
Original Author12 years agolast modified: 9 years agoRed lover - it sounds like you have some experience in the boy-bathroom department. :)I love the look of wall tile, and that would be the perfect bath to encorporate it.
mydreamhome
12 years agolast modified: 9 years agoMomto3--Yes, I fold in the laundry room. I had a laundry closet for 10 years and a laundry kitchen (yes you read that right) for 3 years. Upgrading to the closet was a definite improvement, but I LOVE my laundry room. I fold everything in there because I have the space to handle it--space for folding, stacking, hanging up, ironing, etc. This keeps the clean clothes from finding their way all over the family room or kitchen waiting to be folded.
As far as the ironing & mending--I have found that if I just empty the dryer promptly (or fluff the laundry again in the dryer if it has sat for a while), then most clothes don't need ironing. For those that do need ironing (my dress pants & dress shirts for work, etc) I simply hang them up straight from the dryer & iron them when I'm ready to wear it--takes about 5 minutes. This eliminates that ever growing ironing stack that always seems to get out of control & you feel overwhelmed every time you look over at it:-) I put my mending in a small laundry basket in the base cabinet for taking care of later when I have the time.
The drop from the hall sounds great, but if you look at your plan--all the kids basically have to go past the laundry room to get to any other part of the house--it shouldn't be that much different to scoop their dirty clothes up and take them around the corner from the proposed drop (for the girls) / across the hall (for the boys) on their way to the breakfast table vs. using the drop. This would allow you to have more counter & storage space in the laundry room. You could then store your linens in those cabinets. Plus you technically would have room for a large closet on the hall side where the drop & closet were for storing the vacuum, bulky winter coats, school supplies, etc. Storing the extra linens in the laundry works out great for us. Our extra towels reside in one set of upper laundry room cabinets, the sheets in another, the old towels (for washing cars, cleaning up big spills, etc) are kept on the shelf of a base cabinet. Our master bath has 2 linen towers that house 2-3 sets of spare towels, bathroom supplies & our toiletries. Our kids also have 1-2 sets of spare towels stored in their bathrooms. You have similar spaces in your bathrooms to do the same.
Deleting the hampers in the kids' linen closets would also help keep you from having to run extra loads, running from room to room hunting for dirty clothes and it will help keep their rooms/bathrooms from getting funky as they reach those raging hormone adolescent years.
When we moved in our new house, DH & I sat down with the kids and we all had a family discussion on how the new house was setup different than any of our previous houses and that things would work differently (and better) in the new house--
1) We have such beautiful new floors in the house, right guys? So, shoes come off in the garage & are put on the shoe rack to help keep our floors looking nice--DH tosses their shoes in the yard if not put on the rack and alerts them to where their shoes are--needless to say, that only happened a few times. It has worked so well that our 7 yr old put his Grammy's shoes on the rack when she came for a visit so her shoes wouldn't get tossed in the yard!
2) Do you like how shiny & new your showers are? Let's keep them that way--after we shower, we all need to squeegee the water off the walls to keep them from getting spotty, ok?
3) Look at these nice big new rooms & what big closets you have now! Let's keep them looking nice by picking up our dirty clothes before bed & putting them in the laundry hampers--look Mom made it easy for you when you bring your clothes in--lights, darks, towels & "really muddy".
It might sound a little anal (we honestly are NOT neat freaks), but it's working and it has taught the kids more responsibility, they take more pride in their rooms, guests can come over just about anytime without me having to run around cleaning up and/or shutting doors to close off parts of the house (i.e. messy kids' rooms), and my household workload has decreased & become more streamlined. Maybe it could help you out too!
On the boys' bathroom advice--a skirted toilet is a wonderful thing when it comes time to clean!
Hope this helps!
Redlover-Thanks for the compliments on my laundry room. Here are some additional pics including a copy of the floorplan...
ibewye
12 years agolast modified: 9 years agoI could totally be missing something but where do the kids sit and take off their shoes and put their backpacks? Also I don't hunt and am from the northeast which used to be cold and snowy in the winter but hunters have lots of gear,, and alot of it gets washed often, and seperately (scentless). It seems like for all the activity with a family and as kids migrate into more sports,the Mudroom might fill up quick. . Lastly Im curious on the office so close to the busiest part of the house, I'm assuming it's there to accommodate a on-site business , and your reasoning would be to go in /out wo having to remove shoes? Do you have clients/customers that will be in and out of office? Strangers? Seems like a hard place to concentrate if it's intentions we're anything but. Maybe a direct door might be a future consideration.
ibewye
12 years agolast modified: 9 years agoI know me very well and did miss the diret entrance for offic, makes much more sense
gbsim1
12 years agolast modified: 9 years agoWith everyone being mostly positive, I feel bad for making suggestions but here goes ....
It looks as though there is about a 2.5' passageway into the dining room from the kitchen which is pretty tight.
With the pantry door opening in you are going to lose easy access to the space behind the door.... maybe a pocket door or outswing.
I agree with another poster that the drop door and double cabinet isn't necessary in the laundry room since the main door is so handy.
Hope I've given you some food for thought and not been overwhelming. :)
I'm not a fan of backing up the stove to the sink. Also in the kitchen, if you have seating at the island it will be hard to squeeze past the back of the couch to get to your bedroom unless everyone is very good (better than my kids were!) at pushing barstools in after getting off them.
The extra shower for DH is an interesting idea, but it's small, will need cleaning and is a long way from both the laundry room and his clothes closet. If your master shower is nice then that's where he'll prefer to take a nice relaxing shower after a day of hunting or getting grubby. Put a door from the outside to your MBR and you've saved the expense of the extra shower plus it might be nice to have another way out of your MBR to the backyard or patio.
I'm questioning the circular hallway that surrounds the laundry room and half bath. By moving the door to the playroom over to the right, you could do away with that corner of the hallway and gain more bedroom space.
Insulate the daylights and use some soundproofing board on the halfbath as you've got the toilet right next to the tv/focal point of the den.The kids closets all open in and are 5' deep. With clothes hanging out from 2-2.5' that just barely gives you enough room to open the door and then makes it hard to reach the clothes without taking one step into the closet. I'd just make them bifold or pocket doors and take a foot or so out of each of them making them shallower.
The girls vanity gives them about 12" on each side of their sink. Not enough for hair dryers, brushes, makeup etc. They won't have much in the way of drawers either since it will mostly be undersink cabinet. When the closet and tub doors are closed the elbow room when standing at the sink will be small and tunnel like.
I wish there was a better way to have some privacy between the guest bedroom and the shared bathroom, I'd worry about the noise etc with the shared pocket door and second entrance. Also having the door right across from the toilet is something that you could maybe swap around.
gbsim1
12 years agolast modified: 9 years agoThat is so strange that when I posted it moved some of my comments around!
Post above was supposed to end with the smiley face and the food for thought sentence not have it sandwiched in the middle!Good luck in your planning. It's going to be a beautiful house!
kirkhall
12 years agolast modified: 9 years agoWhat will you do with the dead hall space on the other side of the butler's pantry? Will you put in a built in? An armoire?
It really, really feels like dead space, and it could probably be opened up to the LR side, at least.
auroraborelis
12 years agolast modified: 9 years agoThe one thing I would change is the coat closet, it seems like that should be open hallway, and the closet placement is going to interfere with the flow of traffic.
Personally (as i tend to go for open floor plans) I would remove the closet and the wall towards the living area as that would open that whole space up!
mydreamhome
12 years agolast modified: 9 years agoOn the kids' closets--our kids' closets are set up the exact same way with the same dimensions. They have worked out great. We did double racks on the back wall, as you turn the corner, we put in a short full height single rack and then shelving. Changing the swing of the door or making it a pocket will not increase the amount of hanging space you will have with the positioning of the closet door--that wall the door lands on will always be dead space as you will still need to enter the closet. I could only wish I had a closet as big as our kids' closets when I was growing up!
I do agree on the swing of the pantry door--it should swing out or be a pocket as the door is positioned in the center of the pantry wall and will block access to whatever you put on the shelves behind the door.
mommyto4boys
12 years agolast modified: 9 years agoWOW! What an amazing plan! You have obviously been thinking of the way your family will live in this home. I love what you have planned. Just a few thoughts, they are probably just personal preferences, so you have probably already been through the thought process.
For the girls' bedrooms...what about a pocket door leading from the bedrooms into the vanity area and then doing without the closet doors. You could just trim out the openings and then have more wall space to use in the closets. The closets wouldn't be seen from the bedrooms, seems a lot of times they just keep their closet doors open anyways.
I love a large laundry room and I always fold laundry in there. My older boys sort into 6 different load/baskets. I fold and hang (they help if they are home) and then the boys come in and put their own away. Laundry stays in there and off the kitchen island and table.
I'm wondering too if the back coat closet would be better without a door. I'm picturing more cubbies, storage baskets and hooks there too. I think hooks and baskets work wonderful for all that kind of storage.
The exterior is amazing! I really like the family room with the corner fireplace. The kitchen island will be used so much!
Oh, for your son/guest bathroom. If you go with tile baseboard, etc. I would just make sure that it is sealed VERY well. Boys make a mess...and that soaking into the grout (imho) is even worse than cleaning baseboard and walls that are well sealed with caulk and paint. I don't think I would, but I almost think there's some good reasons to put solid vinyl flooring in a boy's bathroom.
I'm sure you have heard this before...will your family room get much sunlight? You may want to think of adding to the porch roof for this if needed.
I can't wait to watch your build, it is going to be beautful! Sorry my thoughts are so scatterred, I haven't been feeling well and have been going crazy on bed rest.
momto3kiddos
Original Author12 years agolast modified: 9 years agoThanks for your feedback everyone! I don't have time now to address the concerns mentioned, but I will once spring break ends. We are on our way out of town to spend the week sleeping in a train turned motel. Who knew you could get a two bedroom suite inside of a train car? The kids don't know our plans yet, but my 2yo will be so excited! We will shift our focus to floorplans as soon as we return. I am very grateful for all of your assistance!
jca2012
8 years agolast modified: 8 years agoHi everyone. Momto3 - This floor plan is indeed beautiful, as the pictures of the finished house show. And some of the suggestions given by others were little nuggets of gold to keep in mind! MyDreamHome, I love your laundry room - I have not come across one that is in that small a space and yet works as efficiently as yours does. The garbage bins for laundry are a wonderful idea! I too fold in my laundry in the laundry room as soon as items come out of the dryer - otherwise they need ironing, and I am not into that (unless it is part of my quilting - that is a different story).
For those many people who were enquiring about how to make this large house smaller (I believe it is 5,000 square feet, give or take a couple hundred): some great suggestions were made about making some rooms smaller (ie - do you need a 30+ by 15+ playroom, and a 16+ by 14+ breakfast area? We would all like it, but...). However I have two other suggestions as well. This house, built as a single-story home, has a huge footprint. That means a huge basement or slab, and a huge roof surface. Furthermore, the roof will be quite high, simply because of the area it has to cover. So...
- You could consider moving some or all of the bedrooms upstairs, and while this may not reduce the square footage of the home, it will reduce the cost of building significantly (the cost per square foot will go down significantly because this area does not need its own basement/slab or roof). For example, if you put 1500 square feet of bedrooms/bathrooms upstairs, you will reduce your footprint and roof area by that amount - the size of a small-mid size house! With some interesting jut-outs, dormers and some sloped ceilings, you can make a very interesting as well as a light and airy second floor.
In fact, a friend of mine did just this - they planned a large single-level house, and the architect suggested that with almost no changes to the roof other than a couple of dormers, they could put in a large master suite and two additional bedrooms and another bath on the second floor. They agreed, and then re-envisioned the main floor to keep the footprint the same size as before, giving them about 1/3 more living space for very little extra money.
Just one word of warning: it will impact the layout of the roof trusses, and perhaps even the type of truss used, so that you have full use of the available height. So include this in the plan before you start building - even if you plan to finish the space later (another advantage of reducing the footprint - you can finish off the other levels later if money is an issue and yet you expect your family to grow).
- Similarly if you build the house with a basement and your land has just a bit of a slope to it, with some forethought you can have a walk-out basement with large windows and French or sliding doors...or at worst, finished rooms with large windows. Then you can put some of the bedrooms and the play room downstairs and still have them bright and airy. If you live where you have to do a basement anyway, you double the size of your (single story) house by utilizing the basement. A current trend in my area is for builders to use 9-10 foot ceilings in the basement to ensure that the area is not claustrophobic (and it allows for bigger windows if the house sits a bit higher). Often with a bit of landscape planning, enough of a slope can be created when the footings and the basement are laid down.
Again here, if you plan to finish the basement (now or later), give it some thought so that you do not limit your options when you do finish it. For example, you may want to use longer or different types of beams to support the main floor to reduce the number of posts in the basement. And you may want to ensure that your posts are no closer that 12 or 15 feet apart - so that you likely won't have a post in the middle of where you would like to have a bedroom. It is also important to have a plan so that you can make the best use of windows, and put larger ones in if possible. Every bedroom must have an egress window (which is not very big), so don't plan on sticking a bedroom in the front of the house unless you are prepared to have windows at the front, etc. Plumbing is easier if it is roughed in now as well, although if you change your mind, it can be moved easily enough (but it costs $$).
Has anyone tried either of these options? I would draw out a sample, but I don't currently have a couple of free hours - sorry...
PS - sorry for the length of this post...



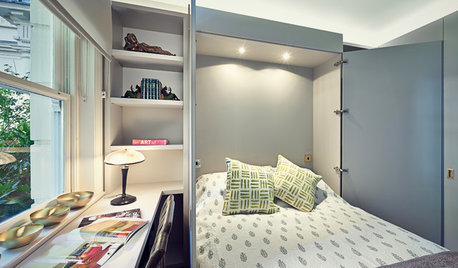













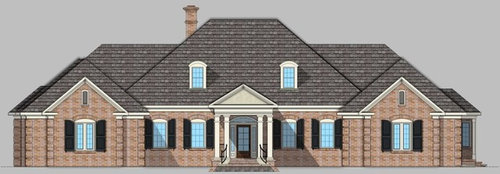

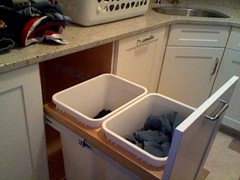
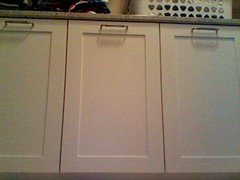


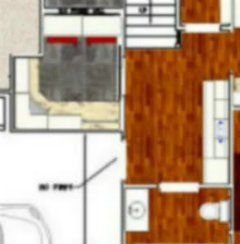




momto3kiddosOriginal Author