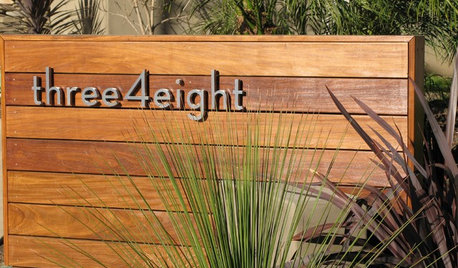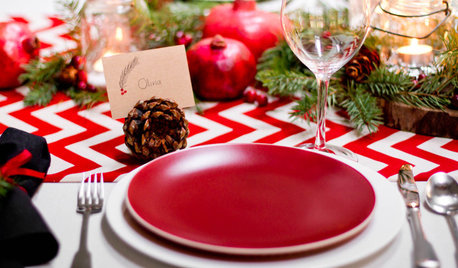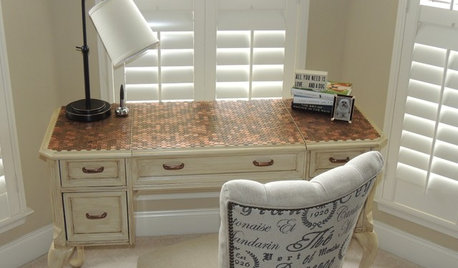Thoughts On This Plan
rph1234
11 years ago
Related Stories

CRAFTSMAN DESIGNHouzz Tour: Thoughtful Renovation Suits Home's Craftsman Neighborhood
A reconfigured floor plan opens up the downstairs in this Atlanta house, while a new second story adds a private oasis
Full Story
HOUZZ TOURSMy Houzz: Thoughtful Updates to an Outdated 1900s Home
Handmade art and DIY touches bring a modern touch to a classic Boston-area home
Full Story
SMALL HOMESHouzz Tour: Thoughtful Design Works Its Magic in a Narrow London Home
Determination and small-space design maneuvers create a bright three-story home in London
Full Story
KITCHEN DESIGNNew This Week: 4 Kitchen Design Ideas You Might Not Have Thought Of
A table on wheels? Exterior siding on interior walls? Consider these unique ideas and more from projects recently uploaded to Houzz
Full Story
KITCHEN DESIGNHow to Choose the Right Depth for Your Kitchen Sink
Avoid an achy back, a sore neck and messy countertops with a sink depth that works for you
Full Story
CURB APPEAL7 Finishing Touches for a Thoughtful Front Yard
Make a great first impression with artful house numbers, water features, garden art and more
Full Story
CONTEMPORARY HOMESMy Houzz: Living Simply and Thoughtfully in Northern California
Togetherness and an earth-friendly home are high priorities for a Palo Alto family
Full Story
CHRISTMAS10 Thoughtful and Thrifty Christmas Table Touches
If you’re after some affordable decorative touches to add to your holiday table this year, here are a few ideas to inspire you
Full Story
LANDSCAPE DESIGN9 Ideas for Thoughtful Gardening in 2014
Start the year with a new way of thinking about your yard. Does one of these garden experiences sound good to you?
Full Story
DIY PROJECTSReinvent It: Penny for Your Thoughts on This Antiqued Table?
Let's take it from the top. Make over a routine table with pennies and antiquing for a unique new look
Full StoryMore Discussions









rrah
mrspete
Related Professionals
River Edge Architects & Building Designers · Converse Home Builders · Tustin Home Builders · Murraysville General Contractors · Dover General Contractors · El Monte General Contractors · Hillsborough General Contractors · Lakewood Park General Contractors · Leominster General Contractors · Phenix City General Contractors · Redding General Contractors · Rock Island General Contractors · Rolling Hills Estates General Contractors · Troutdale General Contractors · Winfield General Contractorscarolyn53562
rph1234Original Author
dekeoboe