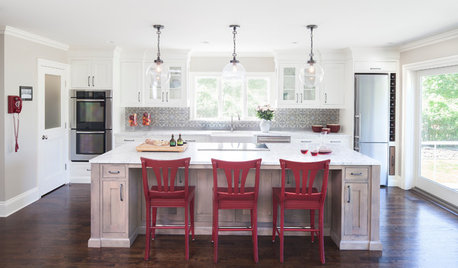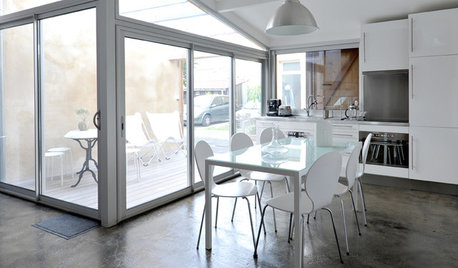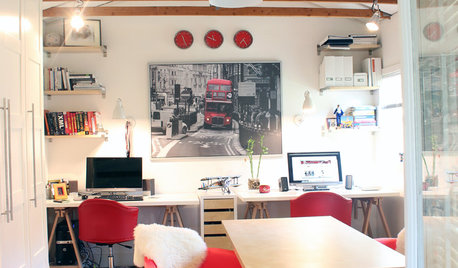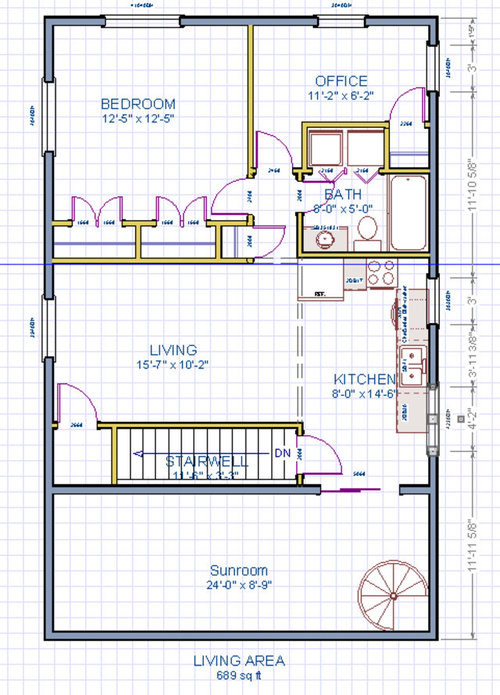Garage Floorplan Review (new plan after GC consult)
thecatsmeowth
11 years ago
Related Stories

KITCHEN OF THE WEEKKitchen of the Week: The Calm After the Storm
Ravaged by Hurricane Sandy, a suburban New York kitchen is reborn as a light-filled space with a serene, soothing palette
Full Story
HOUSEKEEPING7-Day Plan: Get a Spotless, Beautifully Organized Garage
Stop fearing that dirty dumping ground and start using it as the streamlined garage you’ve been wanting
Full Story
REMODELING GUIDESHouse Planning: When You Want to Open Up a Space
With a pro's help, you may be able remove a load-bearing wall to turn two small rooms into one bigger one
Full Story
LAUNDRY ROOMS7-Day Plan: Get a Spotless, Beautifully Organized Laundry Room
Get your laundry area in shape to make washday more pleasant and convenient
Full Story
REMODELING GUIDESHow to Read a Floor Plan
If a floor plan's myriad lines and arcs have you seeing spots, this easy-to-understand guide is right up your alley
Full Story
MORE ROOMSMore Living Space: Converting a Garage
5 things to consider when creating new living space in the garage
Full Story
KITCHEN CABINETSCabinets 101: How to Choose Construction, Materials and Style
Do you want custom, semicustom or stock cabinets? Frameless or framed construction? We review the options
Full Story
GARAGES6 Great Garage Conversions Dreamed Up by Houzzers
Pull inspiration from these creative garage makeovers, whether you've got work or happy hour in mind
Full Story
WORKING WITH PROSWorking With Pros: When You Just Need a Little Design Guidance
Save money with a design consultation for the big picture or specific details
Full Story
KITCHEN WORKBOOKHow to Remodel Your Kitchen
Follow these start-to-finish steps to achieve a successful kitchen remodel
Full Story









thecatsmeowthOriginal Author
renovator8
Related Professionals
Panama City Beach Architects & Building Designers · Riverside Architects & Building Designers · Saint Andrews Architects & Building Designers · Seal Beach Architects & Building Designers · Wyckoff Home Builders · Foothill Ranch General Contractors · Fridley General Contractors · Green Bay General Contractors · Hillsboro General Contractors · Los Lunas General Contractors · Montebello General Contractors · San Bruno General Contractors · Seal Beach General Contractors · Tamarac General Contractors · Baileys Crossroads General ContractorsGreenDesigns
thecatsmeowthOriginal Author
renovator8
thecatsmeowthOriginal Author
live_wire_oak
renovator8
thecatsmeowthOriginal Author
renovator8
mrspete
renovator8
thecatsmeowthOriginal Author
renovator8
thecatsmeowthOriginal Author
renovator8
thecatsmeowthOriginal Author