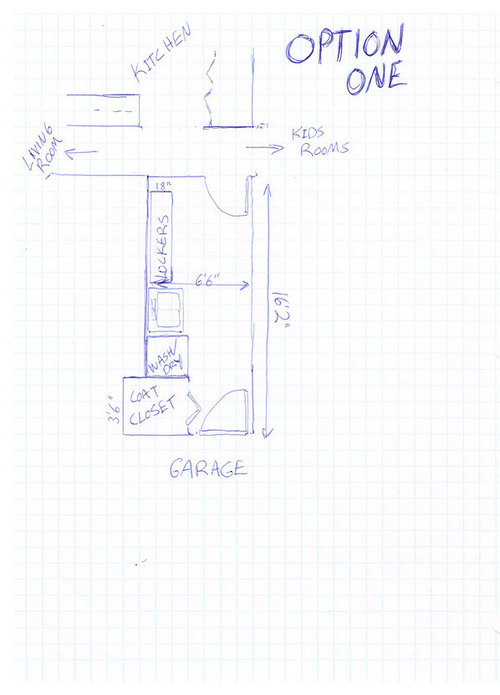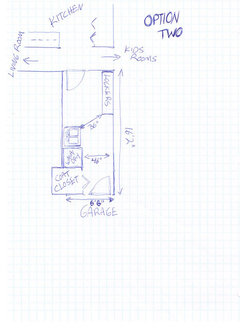specific layout help with laundry room door
Skyangel23
10 years ago
Featured Answer
Sort by:Oldest
Comments (18)
Skyangel23
10 years agokirkhall
10 years agoRelated Professionals
Lafayette Architects & Building Designers · North Bergen Architects & Building Designers · Oak Hill Architects & Building Designers · Washington Architects & Building Designers · Nanticoke Architects & Building Designers · Converse Home Builders · East Ridge Home Builders · Lincoln Home Builders · West Pensacola Home Builders · Parkway Home Builders · Cheney General Contractors · Exeter General Contractors · Mentor General Contractors · Park Forest General Contractors · Tuckahoe General ContractorsAnnie Deighnaugh
10 years agoSkyangel23
10 years agolyfia
10 years agochicagoans
10 years agoSkyangel23
10 years agolyfia
10 years agochicagoans
10 years agolyfia
10 years agoSkyangel23
10 years agolyfia
10 years agoSkyangel23
10 years agodebrak2008
10 years agoSkyangel23
10 years agoJules
10 years agoannkh_nd
10 years ago
Related Stories

UNIVERSAL DESIGNMy Houzz: Universal Design Helps an 8-Year-Old Feel at Home
An innovative sensory room, wide doors and hallways, and other thoughtful design moves make this Canadian home work for the whole family
Full Story
ORGANIZINGDo It for the Kids! A Few Routines Help a Home Run More Smoothly
Not a Naturally Organized person? These tips can help you tackle the onslaught of papers, meals, laundry — and even help you find your keys
Full Story
ARCHITECTUREHouse-Hunting Help: If You Could Pick Your Home Style ...
Love an open layout? Steer clear of Victorians. Hate stairs? Sidle up to a ranch. Whatever home you're looking for, this guide can help
Full Story
BATHROOM WORKBOOKStandard Fixture Dimensions and Measurements for a Primary Bath
Create a luxe bathroom that functions well with these key measurements and layout tips
Full Story
MOST POPULAR7 Ways to Design Your Kitchen to Help You Lose Weight
In his new book, Slim by Design, eating-behavior expert Brian Wansink shows us how to get our kitchens working better
Full Story
LAUNDRY ROOMSKey Measurements for a Dream Laundry Room
Get the layout dimensions that will help you wash and fold — and maybe do much more — comfortably and efficiently
Full Story
KITCHEN DESIGNKey Measurements to Help You Design Your Kitchen
Get the ideal kitchen setup by understanding spatial relationships, building dimensions and work zones
Full Story
STANDARD MEASUREMENTSKey Measurements to Help You Design Your Home
Architect Steven Randel has taken the measure of each room of the house and its contents. You’ll find everything here
Full Story
SELLING YOUR HOUSE10 Low-Cost Tweaks to Help Your Home Sell
Put these inexpensive but invaluable fixes on your to-do list before you put your home on the market
Full Story
SELLING YOUR HOUSEHelp for Selling Your Home Faster — and Maybe for More
Prep your home properly before you put it on the market. Learn what tasks are worth the money and the best pros for the jobs
Full Story












ILoveRed