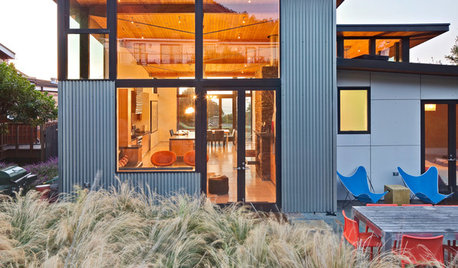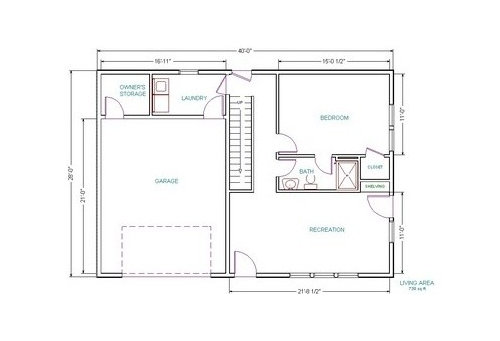Beach House Plans - Comments Please!
epsherwood
10 years ago
Related Stories

SUMMER GARDENINGHouzz Call: Please Show Us Your Summer Garden!
Share pictures of your home and yard this summer — we’d love to feature them in an upcoming story
Full Story
BATHROOM DESIGNUpload of the Day: A Mini Fridge in the Master Bathroom? Yes, Please!
Talk about convenience. Better yet, get it yourself after being inspired by this Texas bath
Full Story
You Said It: Hot-Button Issues Fired Up the Comments This Week
Dust, window coverings, contemporary designs and more are inspiring lively conversations on Houzz
Full Story
HOUZZ TOURSHouzz Tour: Modern California Beach House
Generous windows, mountain views and an open floor plan bring spaciousness to a modest-size, ecofriendly coastal home
Full Story
OUTDOOR KITCHENSHouzz Call: Please Show Us Your Grill Setup
Gas or charcoal? Front and center or out of the way? We want to see how you barbecue at home
Full Story
HOME OFFICESQuiet, Please! How to Cut Noise Pollution at Home
Leaf blowers, trucks or noisy neighbors driving you berserk? These sound-reduction strategies can help you hush things up
Full Story
DECORATING GUIDESPlease Touch: Texture Makes Rooms Spring to Life
Great design stimulates all the senses, including touch. Check out these great uses of texture, then let your fingers do the walking
Full Story
HOUZZ TOURSMy Houzz: Hold the (Freight) Elevator, Please!
Industrial style for this artist's live-work loft in Pittsburgh starts before you even walk through the door
Full Story
REMODELING GUIDESHouse Planning: When You Want to Open Up a Space
With a pro's help, you may be able remove a load-bearing wall to turn two small rooms into one bigger one
Full StoryMore Discussions












epsherwoodOriginal Author
epsherwoodOriginal Author
Related Professionals
Taylors Architects & Building Designers · Bellview Home Builders · Buena Park Home Builders · Ives Estates Home Builders · Midlothian Home Builders · Syracuse Home Builders · Wasco Home Builders · Hillsdale Home Builders · Exeter General Contractors · Hammond General Contractors · Mentor General Contractors · Mount Holly General Contractors · Mount Vernon General Contractors · Renton General Contractors · Uniondale General ContractorsepsherwoodOriginal Author
sheloveslayouts
epsherwoodOriginal Author
sheloveslayouts
epsherwoodOriginal Author