Adding a Tray Ceiling to Existing Master Bedroom - Cost??
dse1
16 years ago
Featured Answer
Comments (12)
bdpeck-charlotte
16 years agopeterbog
16 years agoRelated Professionals
Asbury Park Architects & Building Designers · Five Corners Architects & Building Designers · Plainfield Architects & Building Designers · Providence Architects & Building Designers · Angleton Home Builders · Bellview Home Builders · Garland Home Builders · Reedley Home Builders · Sarasota Home Builders · Euclid General Contractors · Franklin General Contractors · New Baltimore General Contractors · Palestine General Contractors · Roseburg General Contractors · Seal Beach General Contractorssolie
16 years agomeldy_nva
16 years agokateskouros
16 years agodse1
16 years agomelton0915
8 years agoVency Dev
5 years agojn3344
5 years agoLaurie Schrader
5 years agojn3344
5 years ago
Related Stories
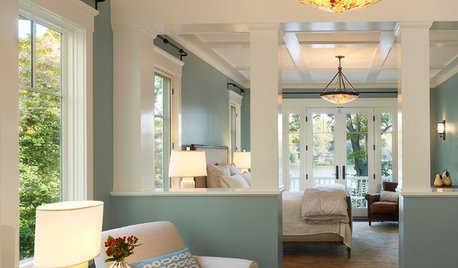
MOST POPULARThe 25 Most Popular Photos Added to Houzz in 2013
See the newly uploaded images of kitchens, bathrooms, bedrooms and more that Houzz users really fell for this year
Full Story
REMODELING GUIDESAsk an Architect: How Can I Carve Out a New Room Without Adding On?
When it comes to creating extra room, a mezzanine or loft level can be your best friend
Full Story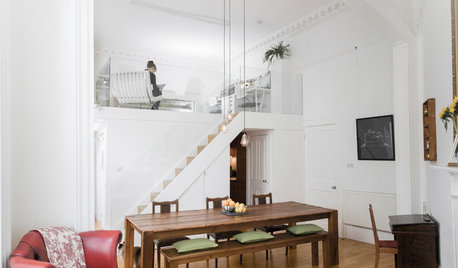
HOMES AROUND THE WORLDHouzz Tour: In Edinburgh, Adding a Bedroom Without Adding On
Creating a mezzanine, or loft level, gives this Scottish apartment extra sleeping quarters and a study
Full Story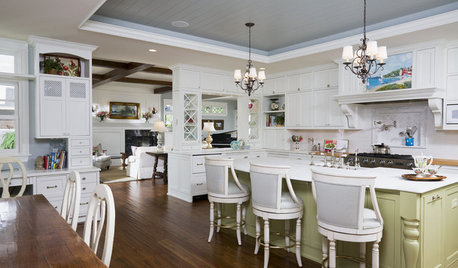
CEILINGSA Dozen Ways To Dress Up Your Tray Ceiling
Lighting, paint, paneling and pattern transform the view from below
Full Story
MODERN HOMESHouzz TV: Seattle Family Almost Doubles Its Space Without Adding On
See how 2 work-from-home architects design and build an adaptable space for their family and business
Full Story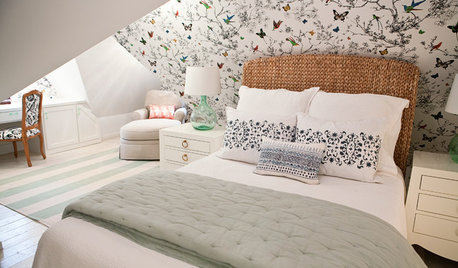
ATTICSRoom of the Day: Awkward Attic Becomes a Happy Nest
In this master bedroom, odd angles and low ceilings go from challenge to advantage
Full Story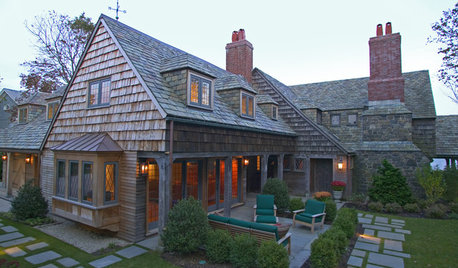
REMODELING GUIDESAdding On: 10 Ways to Expand Your House Out and Up
A new addition can connect you to the yard, raise the roof, bring in light or make a statement. Which style is for you?
Full Story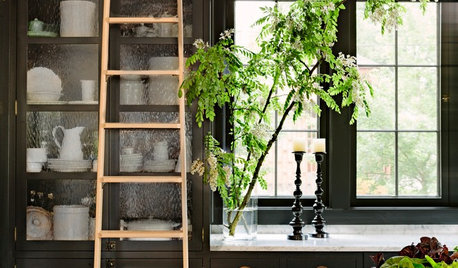
FURNITUREAim High: What to Know About Adding a Library Ladder
Have books or shelves out of reach? Here’s how to get a library ladder that works just right for your needs
Full Story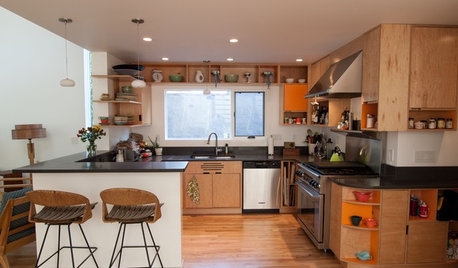
HOUZZ TOURSMy Houzz: Added Space and Style for a 1960s Split Level
With a new second story and downstairs suite, custom touches and midcentury pieces, this Portland family home suits 3 generations
Full Story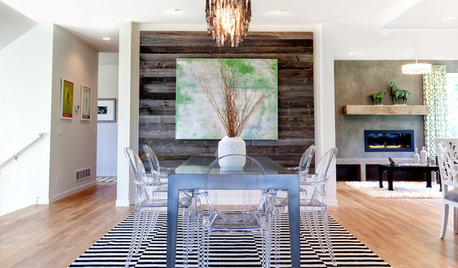
GREAT HOME PROJECTSWhat to Know About Adding a Reclaimed-Wood Wall
Here’s advice on where to put it, how to find and select wood, what it might cost and how to get it done
Full StoryMore Discussions









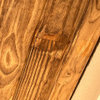
home_nw