Summerfield; I would so appreciate your opinion
cooperville
13 years ago
Related Stories

DECORATING GUIDESNo Neutral Ground? Why the Color Camps Are So Opinionated
Can't we all just get along when it comes to color versus neutrals?
Full Story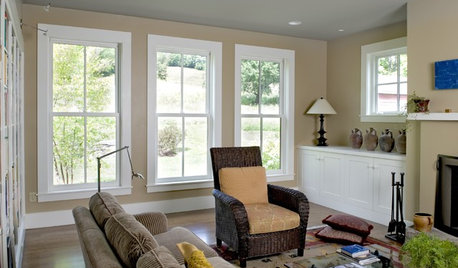
LIGHTINGSo You Bought a Cave: 7 Ways to Open Your Home to Light
Make the most of the natural light your house does have — and learn to appreciate some shadows, too
Full Story
KITCHEN DESIGNSo Over Stainless in the Kitchen? 14 Reasons to Give In to Color
Colorful kitchen appliances are popular again, and now you've got more choices than ever. Which would you choose?
Full Story
REMODELING GUIDESSo You Want to Build: 7 Steps to Creating a New Home
Get the house you envision — and even enjoy the process — by following this architect's guide to building a new home
Full Story
MOST POPULARSo You Say: 30 Design Mistakes You Should Never Make
Drop the paint can, step away from the brick and read this remodeling advice from people who’ve been there
Full Story
LIFESo You're Moving In Together: 3 Things to Do First
Before you pick a new place with your honey, plan and prepare to make the experience sweet
Full Story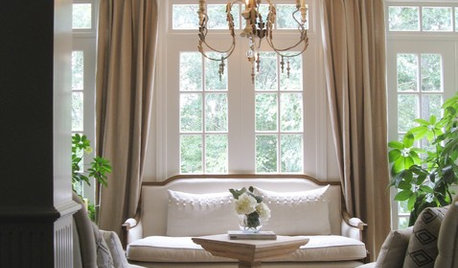
DECORATING GUIDESSo Your Style Is: Traditional
Smitten with classic home design? Use this primer to bring the best of the traditional look to your house
Full Story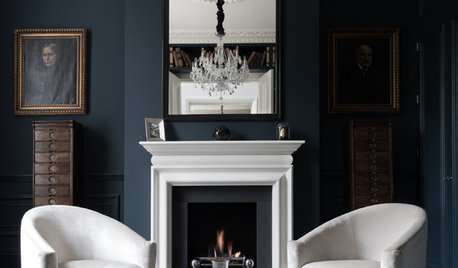
DECORATING GUIDESSo Your Style Is: Darkly Romantic
Envelop yourself in mysterious luxury with deep colors, rich textures and unexpected details
Full Story
FUN HOUZZEverything I Need to Know About Decorating I Learned from Downton Abbey
Mind your manors with these 10 decorating tips from the PBS series, returning on January 5
Full Story





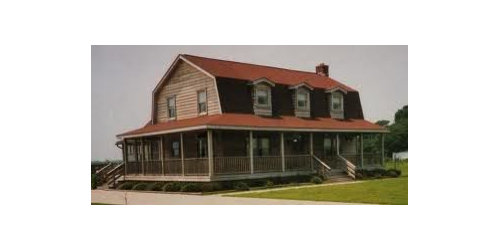
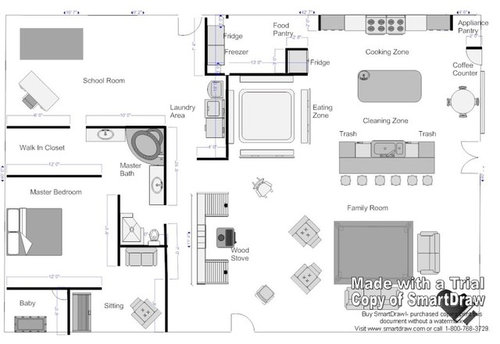

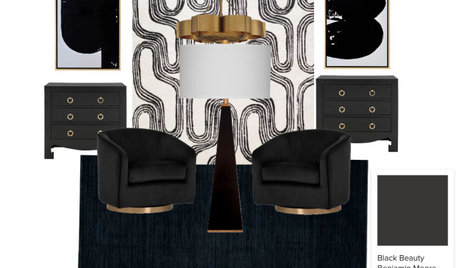



bevangel_i_h8_h0uzz
lavender_lass
Related Professionals
Oak Hills Design-Build Firms · Bonita Home Builders · Lakeland South Home Builders · Tampa Home Builders · West Jordan Home Builders · Arkansas City General Contractors · Aurora General Contractors · Holly Hill General Contractors · Keene General Contractors · Marinette General Contractors · Redan General Contractors · Signal Hill General Contractors · Tuckahoe General Contractors · Villa Park General Contractors · Avenal General ContractorscoopervilleOriginal Author
momto3kiddos
aa62579
coopervilleOriginal Author
aa62579
scrapbookheaven
dekeoboe
lavender_lass
bigkahuna
summerfielddesigns
bevangel_i_h8_h0uzz
brickton
scrapbookheaven
bevangel_i_h8_h0uzz
lavender_lass
coopervilleOriginal Author
summerfielddesigns
lavender_lass
coloradomomof5
coopervilleOriginal Author
summerfielddesigns
bigkahuna
bigkahuna
lavender_lass
lyfia
aa62579
ncamy
lavender_lass