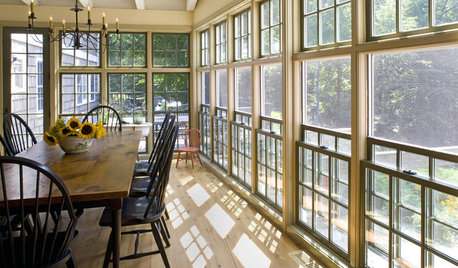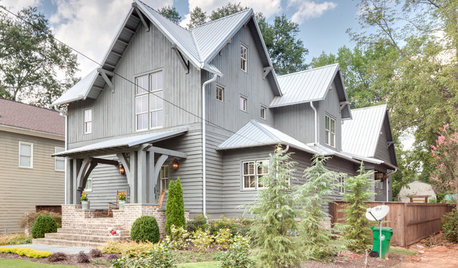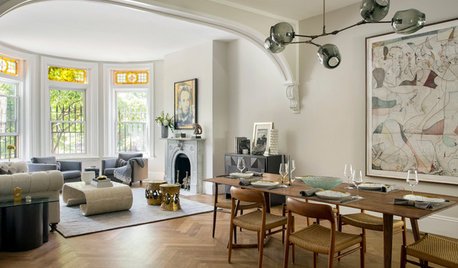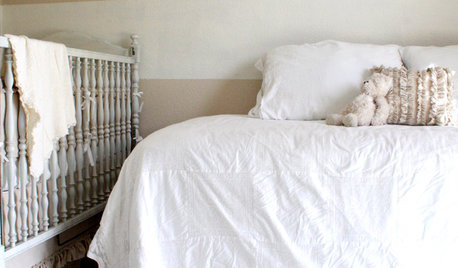would love some feedback on house plans
marmoreus
16 years ago
Related Stories

DECORATING GUIDESDitch the Rules but Keep Some Tools
Be fearless, but follow some basic decorating strategies to achieve the best results
Full Story
HOUSEKEEPINGLower Your Heating Bills With Some Simple Weather Stripping
Plug the holes in your house this winter to make sure cold air stays where it belongs: outside
Full Story
FUN HOUZZDo You Dare Bring Home Some Liberace Razzle-Dazzle?
A new HBO movie highlights the ultimate showman's over-the-top bling all around the house
Full Story
HOMES AROUND THE WORLDSee the Home Where Charles Dickens Wrote Some of His Classic Stories
On December 17, 1843, ‘A Christmas Carol’ was published, and we’re celebrating with a tour of the famed author’s home
Full Story
FARMHOUSESHouzz Tour: Some Old Tricks for a New Atlanta Farmhouse
A ‘pretend story’ helped this builder create a new farmhouse that feels like it was added onto over several generations
Full Story
HOUZZ TOURSHouzz Tour: A Boston Brownstone Is Restored to Glory and Then Some
Victorian-era architectural details create a strong base for an eclectic mix of furniture, accessories and modern art
Full Story
BEDROOMSCatch Some Zzzs in Your Baby's Nursery
Outfit your nursery with a cushy sofa or cozy daybed, and you'll be drifting off to dreamland right along with your little one
Full Story
KITCHEN DESIGNHow to Lose Some of Your Upper Kitchen Cabinets
Lovely views, display-worthy objects and dramatic backsplashes are just some of the reasons to consider getting out the sledgehammer
Full Story
MOST POPULARHomeowners Give the Pink Sink Some Love
When it comes to pastel sinks in a vintage bath, some people love ’em and leave ’em. Would you?
Full Story
GREEN BUILDINGLet’s Clear Up Some Confusion About Solar Panels
Different panel types do different things. If you want solar energy for your home, get the basics here first
Full Story








solie
marmoreusOriginal Author
Related Professionals
Anchorage Architects & Building Designers · Yeadon Architects & Building Designers · Berkley Home Builders · Dardenne Prairie Home Builders · Katy Home Builders · Hunt Valley Home Builders · Royal Palm Beach Home Builders · New Bern General Contractors · Annandale General Contractors · Bell General Contractors · Chicago Ridge General Contractors · Deer Park General Contractors · Dover General Contractors · Leon Valley General Contractors · Sulphur General Contractorsmeldy_nva
rhome410
marmoreusOriginal Author
allison0704
marmoreusOriginal Author
allison0704
eventhecatisaboy
rhome410
marmoreusOriginal Author
gamebird
marmoreusOriginal Author
meldy_nva
marmoreusOriginal Author
rhome410
meldy_nva
mrbubble
marmoreusOriginal Author
rhome410
marmoreusOriginal Author
rhome410
marmoreusOriginal Author
drjwyman
suero