Ductless Mini-split Heat Pump
daisyblue
11 years ago
Featured Answer
Comments (17)
Brian_Knight
11 years agolast modified: 9 years agokirkhall
11 years agolast modified: 9 years agoRelated Professionals
Royal Palm Beach Architects & Building Designers · Dardenne Prairie Home Builders · Ocean Acres Home Builders · The Crossings General Contractors · Anchorage General Contractors · Channelview General Contractors · DeKalb General Contractors · Exeter General Contractors · Gary General Contractors · Hutchinson General Contractors · Ken Caryl General Contractors · Klahanie General Contractors · Medway General Contractors · South Windsor General Contractors · Joppatowne General Contractorsniteshadepromises
11 years agolast modified: 9 years agodavid_cary
11 years agolast modified: 9 years agokirkhall
11 years agolast modified: 9 years agodekeoboe
11 years agolast modified: 9 years agodavid_cary
11 years agolast modified: 9 years agodekeoboe
11 years agolast modified: 9 years agoLE
11 years agolast modified: 9 years agodaisyblue
11 years agolast modified: 9 years agodekeoboe
11 years agolast modified: 9 years agodaisyblue
11 years agolast modified: 9 years agokirkhall
11 years agolast modified: 9 years agombippy
11 years agolast modified: 9 years agodaisyblue
11 years agolast modified: 9 years agoalishaes
6 years ago
Related Stories
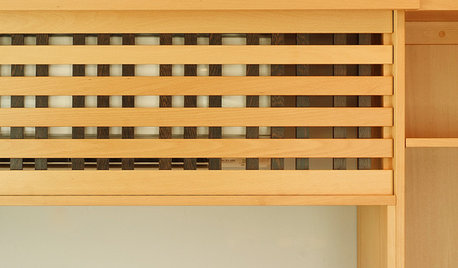
DECORATING GUIDES10 Ways to Hide That Air Conditioner
Feeling boxed in designing around your mini-split air conditioner? Try one of these clever disguises and distractions
Full Story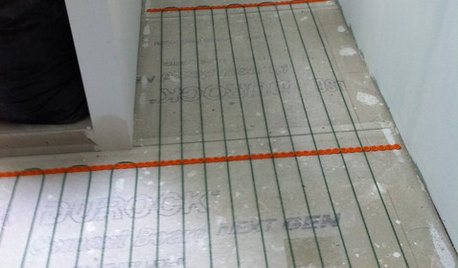
BATHROOM DESIGNWarm Up Your Bathroom With Heated Floors
If your bathroom floor is leaving you cold, try warming up to an electric heating system
Full Story
FUN HOUZZTechnicolor Solutions to 3 Popular Home Peeves
Imagination runs wild in these illustrated solutions for Houzzers' home dilemmas
Full Story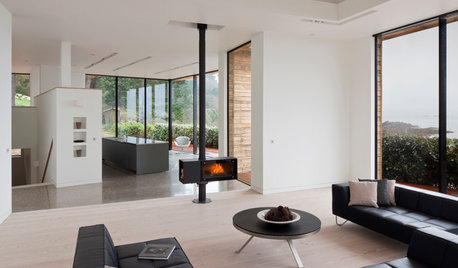
FIREPLACESUpdated Woodstoves Keep Home Fires Burning
Better technology means more efficiency than ever for modern woodstoves
Full Story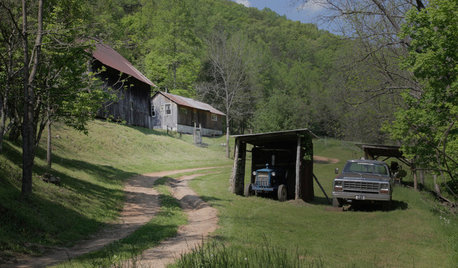
TASTEMAKERSNew Series to Give a Glimpse of Life ‘Unplugged’
See what happens when city dwellers relocate to off-the-grid homes in a new show premiering July 29. Tell us: Could you pack up urban life?
Full Story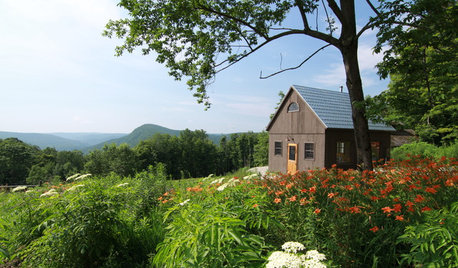
CABINSRoom of the Day: Timber-Frame Cabin Inspires Couple’s Creative Pursuits
This work studio, built in a simple vernacular architectural style, sits near a couple's rural home in the Berkshire mountains
Full Story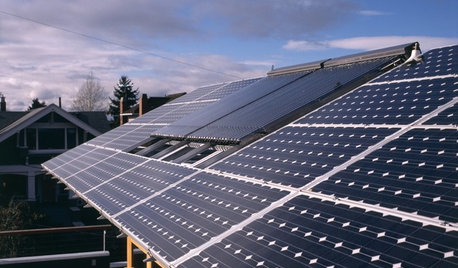
GREEN BUILDINGLet’s Clear Up Some Confusion About Solar Panels
Different panel types do different things. If you want solar energy for your home, get the basics here first
Full Story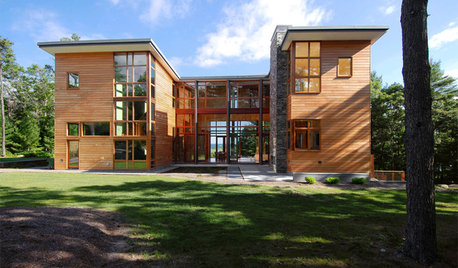
ARCHITECTUREDesign Workshop: Give Me an ‘H’
Look to modern versions of an H-shaped medieval floor plan for more privacy and natural light
Full Story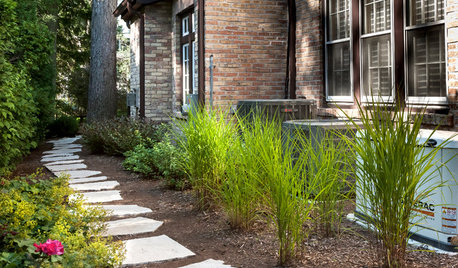
MOST POPULAR5 Ways to Hide That Big Air Conditioner in Your Yard
Don’t sweat that boxy A/C unit. Here’s how to place it out of sight and out of mind
Full Story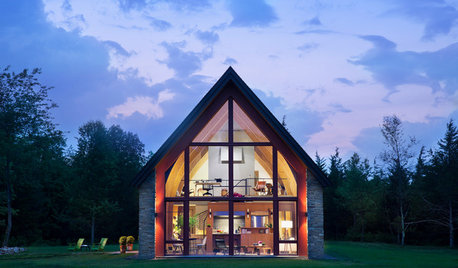
GREEN BUILDINGThe Passive House: What It Is and Why You Should Care
If you don’t understand passive design, you could be throwing money out the window
Full StoryMore Discussions









flgargoyle