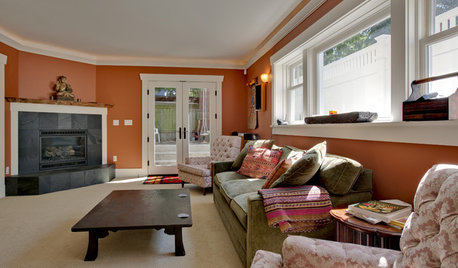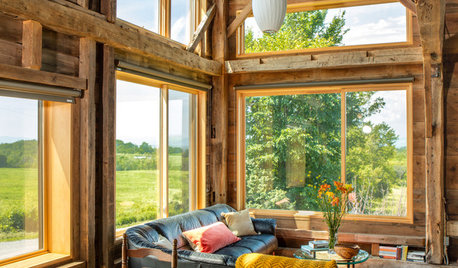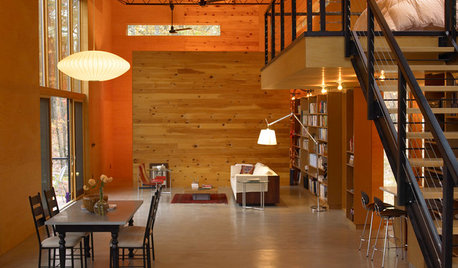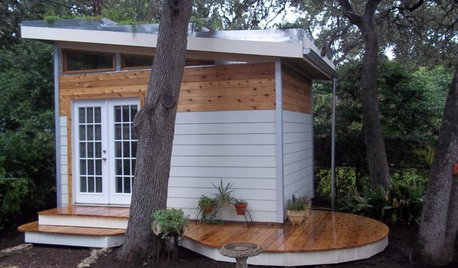Extra Insulation in KY
sirraf69
10 years ago
Related Stories

WINDOW TREATMENTSEasy Green: 9 Low-Cost Ways to Insulate Windows and Doors
Block drafts to boost both warmth and energy savings with these inexpensive but effective insulating strategies
Full Story
REMODELING GUIDESCool Your House (and Costs) With the Right Insulation
Insulation offers one of the best paybacks on your investment in your house. Here are some types to discuss with your contractor
Full Story
GREEN BUILDINGInsulation Basics: Heat, R-Value and the Building Envelope
Learn how heat moves through a home and the materials that can stop it, to make sure your insulation is as effective as you think
Full Story
GREEN BUILDINGInsulation Basics: Natural and Recycled Materials
Consider sheep’s wool, denim, cork, cellulose and more for an ecofriendly insulation choice
Full Story
REMODELING GUIDESHow to Dig Down for Extra Living Space
No room for a ground-level addition? See if a finished basement is a good idea for you
Full Story
HOUZZ TOURSMy Houzz: An Australian Circus Family's Home Juggles Extra Room
With a new extension and a main-cottage overhaul, this busy foursome now has plenty of sustainably minded space
Full Story
REMODELING GUIDESMovin’ On Up: What to Consider With a Second-Story Addition
Learn how an extra story will change your house and its systems to avoid headaches and extra costs down the road
Full Story
GUESTHOUSESHouzz Tour: This Guesthouse’s Former Residents Were Horses
A new insulated exterior for a Vermont carriage barn preserves its rustic interior
Full Story
ARCHITECTUREHouzz Tour: High Efficiency for a Modern Riverside Cabin
With an insulating green roof, savvy material use and a smart design, this home in the woods wastes not in a beautiful way
Full Story
MOST POPULARHow to Add a Backyard Shed for Storage or Living
Need a home office, a playspace or extra room for your stuff? Learn about off-the-shelf, prefab and custom sheds
Full Story








Kinsley7
worthy
Related Professionals
Charleston Architects & Building Designers · Makakilo City Architects & Building Designers · Clearfield Home Builders · Ocean Acres Home Builders · Pine Bluff Home Builders · West Whittier-Los Nietos Home Builders · Coatesville General Contractors · Dorchester Center General Contractors · Fridley General Contractors · Mankato General Contractors · Mineral Wells General Contractors · Noblesville General Contractors · Tuckahoe General Contractors · Vincennes General Contractors · Travilah General Contractorssirraf69Original Author
Kinsley7
sirraf69Original Author
Kinsley7
sirraf69Original Author
Kinsley7
Genie Moore
sirraf69Original Author
david_cary
mushcreek
worthy
jennybc
jennybc
Kinsley7
jennybc
Brian_Knight
jennybc
worthy
Brian_Knight
sirraf69Original Author
sirraf69Original Author
Brian_Knight
Epiarch Designs
joallen001