foyer size
snuffycuts99
10 years ago
Featured Answer
Comments (21)
User
10 years agomrspete
10 years agoRelated Professionals
Pedley Architects & Building Designers · Oak Hills Design-Build Firms · Garland Home Builders · Lewisville Home Builders · Four Corners General Contractors · Catonsville General Contractors · DeSoto General Contractors · Florham Park General Contractors · Markham General Contractors · Monroe General Contractors · Sulphur General Contractors · West Babylon General Contractors · Wheeling General Contractors · Avocado Heights General Contractors · Security-Widefield General Contractorszone4newby
10 years agolive_wire_oak
10 years agosnuffycuts99
10 years agothisishishouse
10 years agosnuffycuts99
10 years agonini804
10 years agolsst
10 years agosnuffycuts99
10 years agolsst
10 years agolsst
10 years agosnuffycuts99
10 years agolyfia
10 years agomom2sulu
10 years agonini804
10 years agomom2sulu
10 years agolsst
10 years agoLawPaw
10 years agonightowlrn
10 years ago
Related Stories
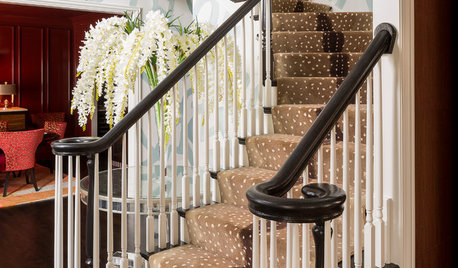
ENTRYWAYSRoom of the Day: Suburban Foyer Makes a Powerful First Impression
A custom wall mural and other dramatic features surprise and delight in this Chicago-area home
Full Story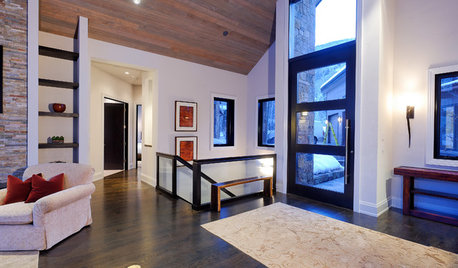
ENTRYWAYSDefining Spaces: 6 Ways to Work With an Open Foyer
No entry hall? Here's how to get the look of one anyway
Full Story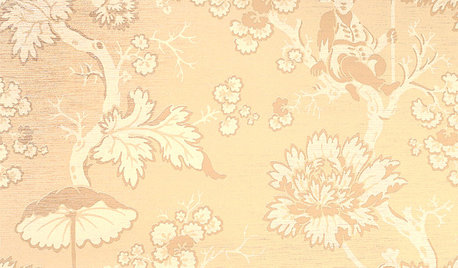
PRODUCT PICKSGuest Picks: 1 Wallpaper, 5 Stunning Foyer Designs
See how different furnishings and accessories help a single classic wallpaper change its tune
Full Story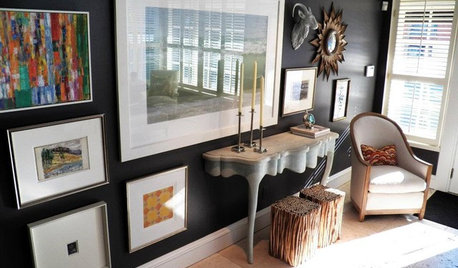
DECORATING GUIDESBig Makeover, Little Expense for a Design Studio's Foyer
Redecorating and rearranging a room can create a huge impact even without major new purchases. See how one design studio did it
Full Story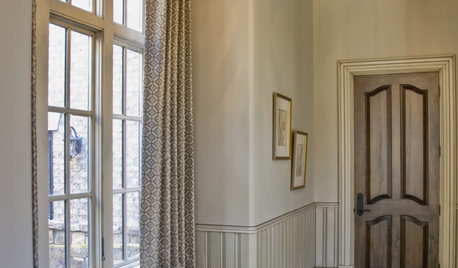
ENTRYWAYSDesigner's Touch: 10 First-Class Foyers
Give your home a grand entrance with these professional designer's tips for a statement-making foyer
Full Story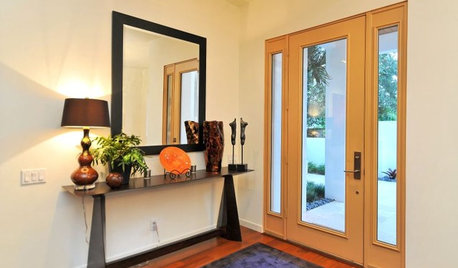
ENTRYWAYSSensible Style for Your Holiday Foyer
Help your guests in and out with a handy console table, coat hook, mirror and artful ambiance
Full Story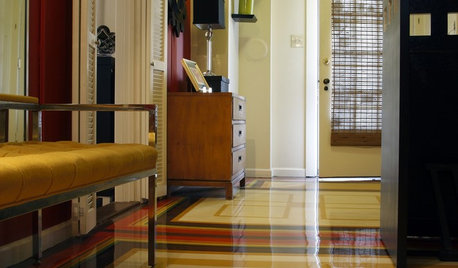
ENTRYWAYSRoom of the Day: The Most Flexible Foyer Ever
With zones for a bicycle, meditation and storage, and a hand-painted concrete floor, this entry mixes practicality and cool good looks
Full Story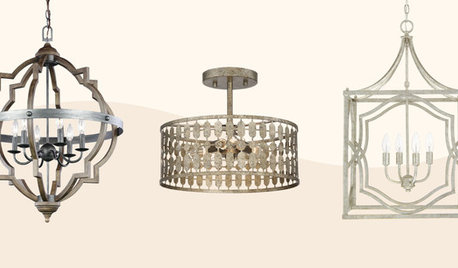
SHOP HOUZZBestselling Foyer Lighting
A collection of stylish fixtures of all shapes, sizes and finishes
Full Story0






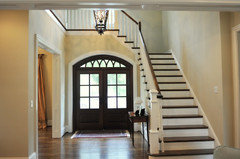
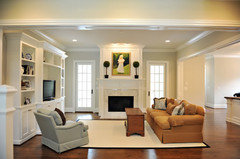

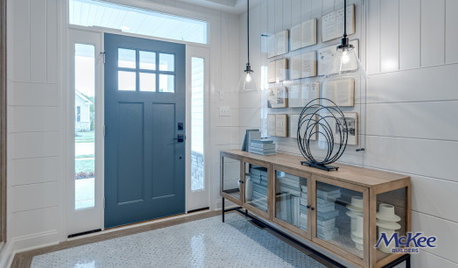



snuffycuts99Original Author