Building with your self drawn plan?
We had purchased a lot to build our new home. Since then we have gone over some stock floor plans, but we have not found one that matches our live style without making changes ... DH has access to an older version of Punch Software. I think it is the "professional home design platinum v10." Recently, he has drawn two floor plans using that software that were pretty close to what we wanted. With that, we have been wondering the possibility of drawing our own house plan to build on our lot. Is there anyone that has experience building a house with plan that was drawn by yourself?
If this idea of drawing your own house plan is feasible, can someone recommend a software to use for this endeavor?
Thanks in advance for taking the time to read this message.
Comments (21)
Apolonia3
15 years agoI used Better Homes & Gardens Home Designer Deluxe. (The Punch software should be fine.)
Then we had an architect draw it up professionally. It's a lot of work, but at least it will be what you have in mind.
Good luck!Related Professionals
Saint Paul Architects & Building Designers · West Jordan Architects & Building Designers · Reedley Home Builders · West Whittier-Los Nietos Home Builders · Hunt Valley Home Builders · Aberdeen General Contractors · Greenville General Contractors · Holly Hill General Contractors · Marietta General Contractors · Mineral Wells General Contractors · Pocatello General Contractors · Texas City General Contractors · Vincennes General Contractors · West Melbourne General Contractors · Wyomissing General Contractorsccoombs1
15 years agoI have done this twice now. The first time was before the fancy CAD programs existed. I hand drew it on graft paper. This last time, I designed the house and drew the plans on Autocad. Since we were building the house ourselves (including electrical and plumbing), They worked fine for us. I doubt I could have handed the plans to a builder though....there was not enough detail. There was loads of framing details, but not enough mechanical details, much of which I made up as I went. It worked great though....we moved in on Christmas eve.
hgoed
15 years agoI'm building off a plan that I made myself on Chief Architect. I have no previous experience with building or design. It took some time to learn the program well, but I think my final product is as good as a regular home designer (IÂm sure a trained architect would produce better results, but I donÂt feel I need that).
The builders and subcontractors have not had a problem at all with my plans. In fact, most say they would have converted printed plans into their design software anyway, so IÂve actually saved them time.
Another benefit is that I can make changes after speaking with the various subcontractors without going through a designer time after time. Also, the program does a code check, calculates materials estimates, dimensions, square footage etc so I can double check that the contractors estimates are not too far off. Finally, having the plan file will simplify any remodeling or landscaping design I plan to do in the future.
If youÂre handy with a computer IÂd say go for it.
oruboris
15 years agoI did mine with Punch! software, and I love the results.
I originally did a hand-drawn plan, took it to the WRONG draftsman, who had the taste and skills of a drunken chimpanzee. By the time he'd finished butchering my dream, I was out several thousand dollars and several months of time I couldn't afford.
So I started over from scratch with a second rate computer and older software. My builder was willing to work from this plan, but the printouts were so small that the dimesions were hard to read. I took them to Staples, had them enlarged, but the resolution was such that they were still pretty illegible.
As a result, I had to frequently get the builder to go back and fix stuff. I was on-site often enough that he never got too far ahead of himself, but it was very stressful and ended up taking longer than it should have.
The main reason to draw your own is to create the home you want to live in. There may or may not be some money saved, but you are working for free, and good tools are always worth the price.
If I were doing it over, I wouldn't 'cheap out' at this stage. I'd start with new software and a good computer for 3d-- Costco has re-furbished HP laptops with an MS Vista 3d score of 4.9 at $800 which should be adequete. You do NOT want a machine that takes several minutes to render the floorplan in 3d, that's a very false economy.
I'd research software-- BH&G seems to have more satisfied users than Punch!, and there are forums out there where these issues are the primary focus. There's a steep learning curve involved, don't expect to draw a whole house in your spare time over the course of a week. Or two.
I'd do a complete plan [including roof, electric and plumbing] of a very simple house for practice before starting on the 'real thing'.
And after I had every dimension just right, I'd take it to a draftsman with very clear instructions that he was to render it EXACTLY as drawn unless he comes accross a code violation, in which case he can call me and I'll come in to the office to find a solution. He would NOT have unilateral authority to change a single thing.
The draftsman will cost you a couple thousand, but having legible full sized drawings to work from will be worth it in the end.
Remember: try to keep external dimensions in 2ft increments for efficent use of materials, avoid plumbing in exterior walls, exterior corners cost money so use them judiciously. If you do go with a draftsman, you may want to first show the plan to a builder for feedback on buildability, practicality and budget before you have the final drawings done.
raenjapan
15 years agoThis may vary by area, but I know my Dad drew his own a few years ago on his computer, then took them to the lumber yard where they turned them into blueprints for free, since he was buying his lumber from them. Seems like my aunt did this, as well. Good luck!
jemr
15 years agoSubject to an engineer vetting my plan, I designed our home from scratch (over a year) and my hand drawn plans, elevations and site plan was accepted by the City of Richmond, BC. I had a strong vision (Prairie Style with a modernist twist) of what i wanted and everytime I approached an architect on perfecting that vision it was rendered in some other direction. So, i went it alone - albeit after taking a night school course on the practicalities of house design at a local technical institute (BCIT) - and relied heavily on a Punch Architectural 3000 Series Program - invaluable for layout, scale and visualization. Like one of the other posters, my plan did not articulate in any great detail plumbing (except location of the B-Vent) or indeed electrical layout. These were sorted out as we built the house - I am the general contractor. The money we saved was large, having complete control was invaluable but there is no doubt it was a tremendous amount of (rewarding) work. If you have a very strong sense of what you want, enjoy detail and are not afraid of asking questions of others then go for it! For pictures check out my wife's Blog on construction of our house - Jesterkiss.blogspot.com.
Ron Natalie
15 years agoMy wife took the BH&G drawn plans to an architect to have the structural/mechanicals done. If your house isn't too unconventional, there isn't too much issue with little more than a floor plan. Builders and their trades are pretty good at filling in the blanks, but you need to keep on them if the level of detail in the plans leave a ton a room for interpretation.
ajpl
15 years agoI drew our plans by hand. We did have the structural stamped by an engineer and we provided that to the people we bougt our large timbers from and the people we bought our roof trusses from. Everything else was less precise but it worked fine for us building ourselves.
marthaelena
15 years agoYou could use:
google sketchup. It is free and is very easy to use.http://sketchup.google.com/download/
Good luck!
project09
Original Author15 years agoThank you for all the encouragement, support, and time to answer our questions. For now we are moving toward the direction of drawing our own plan. We approach this as a way of increasing our knowledge. We went to our city web site and it said, "single family houses and ... anyone can draw the plans" . As far as building code, our city adopted the following code: (We have no idea what these are. For now they are Greek to us.)
International Building Code 2006 Edition
International Mechanical Code 2006 Edition
International Plumbing Code 2006 Edition
National Electric Code 2005 Edition (I wonder if this was a typo?)
International Fuel Gas Code 2006 Edition
International Residential Code 2006 Edition
International Fire Code 2006 Edition
International Energy Conservation Code 2006 EditionDH had taken a couple of "drafting class", way back went it was t-square, compass, set of drawing triangles, curve sets, pencils and erasers. One thing for sure is that he is not going to use his old-beat-up tools to draw our plan. He had been debating between Turbocad pro platinum, Punch 3000, or Better Homes and Gardens Architectural Home Designer (BHG-AHD).
So far these are what we think we need from the software:
Able to generate plan that meet these requirements from the city
A. - All site plans are to be drawn to an engineering scale
B. - PROVIDE: AN 8 1/2x11-TO-11X17 COPY OF THE SITE PLAN AND THE ELEVATIONS
that Include
---1: Lot and building dimensions.
---2:Set backs from the property lines.
---3:Show the street& sidewalk. ( I think BHG-AHD has tool to do this)
---4:All hard surface drives & parking.
---5:Grading (min 2% from house) & storm water runoff.
C. - PROVIDE: HOUSE PLANS ON MINIMUM 24"X36" SHEETS, Minimum "1/4" inch scale
D. - PROVIDE: Disc in PDF Format of all plans with folders separating plans into
Architectural/Civil/Electrical/Mechanical/Plumbing.E. - electrical plan need to includes panel, amp size and location, smoke & CO detectors, and location of GFCIÂs.
F. -Stair sections showing riser heights, treads, handrails, and guard rails.
G. - Foundation plan layout include holddown locations (Not sure what this is?)
H.- 4 elevations of the building (Most software can do this, right?).
I. - Two accurate lot grading profiles. One each direction with the house.
J. -Complete, continuous wall sections - footing to roof - including all levels.(Most software can do this, right?)
I am sorry, it is getting late. Sorry for the long list.
Will Turbocad pro v12 platinum (Yes it is the older version), Punch 3000, or Better Homes and Gardens Architectural Home Designer meet these requirements?
Once again thank you for your time
muddypond
15 years agoHe had been debating between Turbocad pro platinum, Punch 3000, or Better Homes and Gardens Architectural Home Designer (BHG-AHD).
I am not familiar with that version of TC. I am familiar with Punch and BH&G's Home Designer products. I find Punch products useless compared to the Home Designer products, which are architecturally based. The Punch products are 3D based. You need an architectural drawing program that produces accurate 3D renderings, not the other way around.
This isn't the time to go cheap. If you are going to do your own design, the best thing to do is bite the bullet and buy Chief Architect. If you can't stomach the price, buy the stripped down version of the same thing that is sold as Better Homes and Gardens Home Designer Pro. You will still be able to use the Chief Architect 3D libraries produced by third parties. A lot of them are available at no cost. Don't go below HD Pro. If you do, you will regret it later.
FWIW, I did several practice designs in HD Pro in anticipation of using it for our final design. In the meantime we found an existing custom design that we liked a lot.
We bought the study plan set, which I translated into HD Pro, and then modified it to suit our needs. We then sent those drawings back to the original architect who produced a finished plan for us.
arewethereyet
15 years agoProject:
I found a similar situation out there. No stock plan met my needs. Hubs and I drew up what we wanted. It was pretty rough. Just a sketch with measurements. Then I took the plans to a local Blueprint-Maker-Guy (how'd ya like that technical term?). For $500 he converted our plans to a full set of blueprints that included elevations, floor plans, mechanical, roof, everything. The plans have been invaluable to us as DIYers because everytime we have a question about code, there the specs are, right on the blueprints. We did most of our "meetings" over the internet, and although it took a couple of revisions, Rob worked with us until it was perfect. And the blueprints sailed through permitting.
I hope that helps you. And here's a random tip for you: have one set of your blues laminated and leave them on the jobsite. You can write on them with dry-erase markers, and they won't get ruined. Keep the permit approved ones locked up safe. And keep a gagillion copies on hand for any subs you may use; they will write on them, lose them, forget them, take them with them, you name it. Although we have only hired out the concrete and the insulation, we had to get bids from each sub to get our financing as owner-builders. Sorry for the long message. Hope I said something useful!
Here is a link that might be useful: Country Roads Home Design
project09
Original Author15 years agoMany thanks to all your generous response.
muddy and hgoed, I will certainly consider Chief Architect. A quick question, are you using X1 or X2?
Also can you elaborate a bit on the code check feature (Residential Code Checklist)? If I remember correctly, the Home design Pro also claims to have that feature. I have been wondering how that works. The list of codes from the city is awfully long. This can be a critical feature if it indeed will go over all those codes.oruboris, BH&G is still on my list. One of the concerns that I have is the max print size limit (Arch-C). The city required Arch D 24 Ã 36. I wonder if there is any work around. For example, export those plans to dxf and then modify the paper size using other program like doubleCAD, CadStd, or other... Or export them to PDF and change to paper size. I am just thinking out loud.
marthaelena, I have not thought of using sketchup. Last time I saw that it was sketchup 4. It is now sketchup 7. Wow, I am really outdated. I don't have any experience with sketchup. What is your take on using it to draw a buildable plan?
arewethereyet, I love your user name. It took me a while to catch it. Ah, we are still planning out our trip. We are not even qualify to ask that question (are we there yet) ;) Thank you for sharing your Blueprint-Maker-Guy story, that was a good found. I just visited RobÂs site. The price is surly right. We are still thinking of drawing our plan. But, we certainly need to find someplace to get them printed later. Also, if we ever change our mind and have further question about Rob, can we PM you?
muddypond
15 years agoI don't have CA. I have HD Pro. I did download the CA trial version, but decided not to purchase it. It was a close decision.
HD Pro is CA Lite with a BH&G marketing tie in. They usually offer an upgrade path to CA for HD Pro owners. You can also join the CA forums and learn a lot. HD Pro operates exactly the same as CA, except that it has a subset of CA's features. The pros in the CA forums are very helpful. The BH&G forums are good too. They are run by CA, not BH&G.
Code check uses the latest version of the IRC. Most jurisdictions incorporate that code by reference. Just make sure you have the latest update to the software. No software will know about additional local codes.
On the CA products (including BH&G HD Pro), you just click on the code check feature and it checks everything in the plan against a list of the code requirements. If it finds a problem, it stops and flags it. It is pretty darn thorough.
The print size issues have workarounds. They can be found in the HD forums. PDF seems to be the favorite.
project09
Original Author15 years agomuddypond, Thank you for your express response :) and your review on BH&G HD Pro. The more I think and read about it the more I like it. I am glad that there is a workaround with PDF export. Code check is a good selling point.
I now have BH&G and TurboCad going back and forth. see those gallery from http://www.textualcreations.ca/index.html, that is what excited me about TC. At one point marthaelena was suggesting sketchup, I have yet to review that. I might take some time to check that out.
lnhardin
15 years agoI also used the BH&G Home Designer Pro. We need a home with a serious office wing attached as we both have home businesses that are growing. Hubby is an accountant/economist and I am in marketing. We both have employees. Hubby has clients coming in and out. We needed some space and separation from the home space. Our current home had morphed from a 4 bedroom house to a 1 bedroom office - computers, employees and clients everywhere. Couldn't find any plans that were even close. We found the Home Designer Pro and that worked well. It does have a good long learning curve but I think it's great. I think a lot of it depends on your GC. Ours is a very experienced guy in his 60s who ad been building (wonderful) houses for a long time. I knew if we drew up something that was unusable/impractical/impossible or even tacky he would stop us.
Our house/office is on track to be finished in June and it's looking beautiful. The layout was just what we needed. One caveat: because I do marketing I am very familiar with design/graphic software and design. The software was still a challenge - expect to invest some time. From our standpoint, it was SO worth it.
muddypond
15 years agoSketchup is a 3D conceptualization program. When you get done, after the learning curve is mastered, you still do not have a floor plan. You can't export Sketchup files unless you buy the pro version. It is $495, and you will still need a CAD program.
For a novice at the is stuff, it is approaching the problem backwards. First you need to draw floor plans, then you need the 3D visualization, not the other way around. Trained architects can do it backwards, the rest of us aren't so lucky.
The stuff on that link looks great, but again, you need a floor plan first. I'm not sure that drawing floor plans is that easy in TC, except for professional architects.
Did you look at the BHG HD feature matrix.
Here is a link that might be useful: Home Designer Versions
montalvo
15 years agoIn 1986, I drew up a floorplan for my "dream house". I'm an engineer by training and have lived in a number of homes so I knew what I wanted. My builder took my floorplan and drew up plans that met the county's requirement for a permit. The 3,400 sq ft home turned out about 95% right...and the 5% that wasn't right bugged me throughout the six years I lived there.
Ten years later, we bought a new lot and I again began developing a new house plan, this time 7,200 sq ft using "3-D Home Architect", a cheap software program from Costco. I worked on that plan off and on for four years. But when it came time to start construction, I found an architect to draw up the plans. I told him that I wanted him to improve on my basic design and, if he saw an opportunity to do things better, he could throw my entire plan out and start over. What I got and have lived with now for seven years is, to my critical way of thinking, a perfect house for me! He improved the design in a number of significant ways for which I remain grateful to this day.
The architect I hired was artistic and right-brain oriented, unlike my analytical, left-brain orientation. (Between us, we almost had a whole brain.) We fought like cats and dogs...and I have a much better house than I would have if left to my own devices. I contributed the practical elements and he contributed the aesthetic ones. As I said, it often got contentious but we were able to ultimately develop a respect for one another's contributions.
mightyanvil
15 years agoI tried out a half dozen CAD programs intending to upgrade from the old unsupported program I have used for 18 years. TurboCAD was the worst of them all. A complete waste of my time. I don't know what the original authors had in mind but someone has butchered the program to the extent that it is useless for design or contract documents.
arewethereyet
15 years agoProject, I'm assuming that PM means private message/mail. And that would be fine. Good luck!
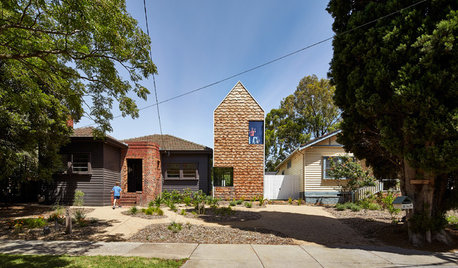
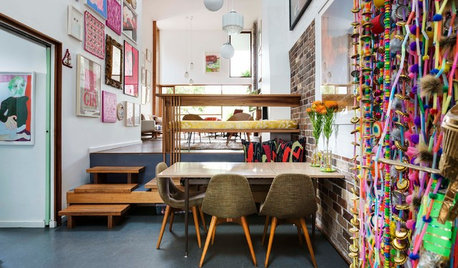
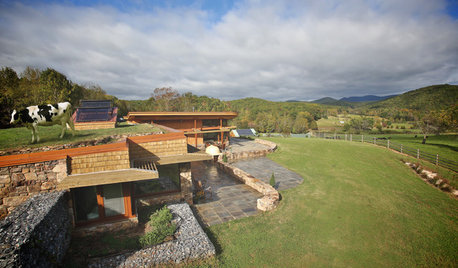




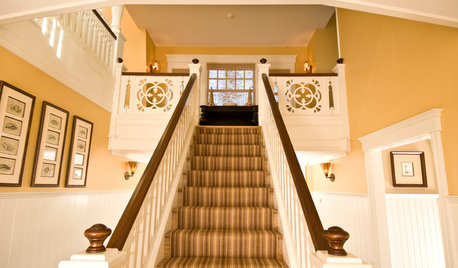
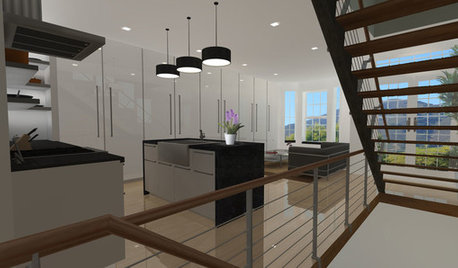








muddypond