Where would you put basement stairs?
cyngar
12 years ago
Related Stories

THE HARDWORKING HOMEWhere to Put the Laundry Room
The Hardworking Home: We weigh the pros and cons of washing your clothes in the basement, kitchen, bathroom and more
Full Story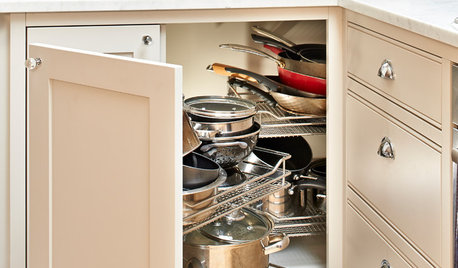
KITCHEN STORAGEWhere to Put Holiday Pots, Pans and Platters the Rest of the Year
If your holiday meal plans involve large cooking and serving vessels, consider these 9 kitchen storage options
Full Story
DECORATING GUIDESDesign Dilemma: Where to Put the Media Center?
Help a Houzz User Find the Right Place for Watching TV
Full Story
KITCHEN DESIGNWhere Should You Put the Kitchen Sink?
Facing a window or your guests? In a corner or near the dishwasher? Here’s how to find the right location for your sink
Full Story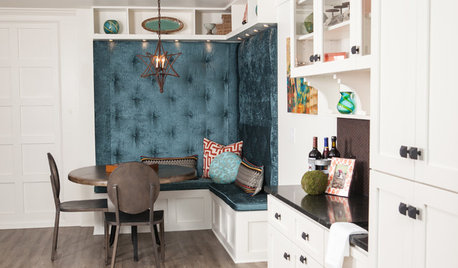
BASEMENTSBasement of the Week: A Place Where Practicality and Style Meet
The rustic-modern space has areas for shooting pool, watching TV, playing, eating and washing clothes
Full Story
MORE ROOMSWhere to Put the TV When the Wall Won't Work
See the 3 Things You'll Need to Float Your TV Away From the Wall
Full Story
REMODELING GUIDESWhere to Splurge, Where to Save in Your Remodel
Learn how to balance your budget and set priorities to get the home features you want with the least compromise
Full Story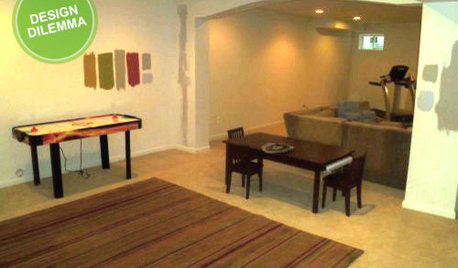
MORE ROOMSDesign Dilemma: The Perfect Basement Lounge
What Color to Paint It? Where to Put the TV?
Full Story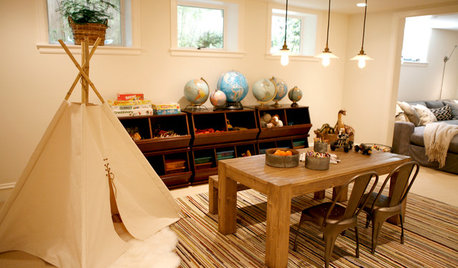
BASEMENTSRoom of the Day: A Renovated Basement With Room to Play
A large unused space becomes a host of rooms for playing, watching TV, hanging out and putting up guests
Full Story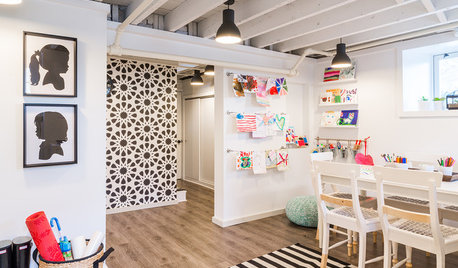
BASEMENTSBasement of the Week: A Creative Space for Kids and Storage for All
With mudroom organizers, laundry and a well-organized space for crafts, this basement puts a Massachusetts home in balance
Full StoryMore Discussions








lavender_lass
cyngarOriginal Author
Related Professionals
Doctor Phillips Architects & Building Designers · Rantoul Home Builders · Montgomery County Home Builders · Lomita Home Builders · Annandale General Contractors · Boardman General Contractors · Champaign General Contractors · Channelview General Contractors · Del Aire General Contractors · Gary General Contractors · Marietta General Contractors · Rossmoor General Contractors · Salem General Contractors · Springboro General Contractors · University City General Contractorslavender_lass
Jack Kennedy
cyngarOriginal Author
lavender_lass
bus_driver
flgargoyle
cyngarOriginal Author