I can't pick a layout!
gingerjenny
12 years ago
Related Stories
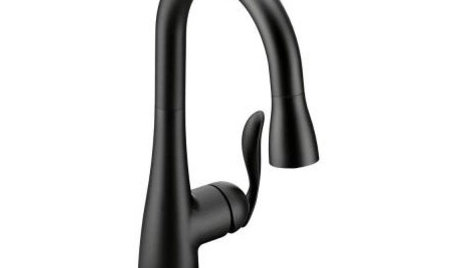
PRODUCT PICKSGuest Picks: 19 Kitchen Upgrades for When You Can't Afford an Overhaul
Modernize an outdated kitchen with these accents and accessories until you get the renovation of your dreams
Full Story
KITCHEN DESIGNTrending Now: 25 Kitchen Photos Houzzers Can’t Get Enough Of
Use the kitchens that have been added to the most ideabooks in the last few months to inspire your dream project
Full Story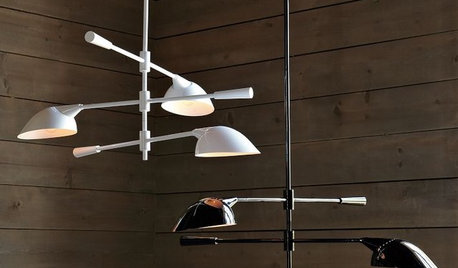
PRODUCT PICKSGuest Picks: Tastemaker Items You Can Afford
The Visual Vamp shops high and low for 19 on-trend pieces that won't break the bank
Full Story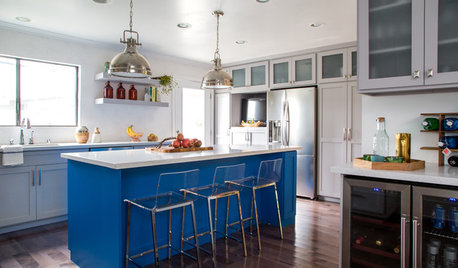
KITCHEN OF THE WEEKKitchen of the Week: We Can’t Stop Staring at This Bright Blue Island
A single mom updates her childhood kitchen, so she and her daughter have a functional and stylish space
Full Story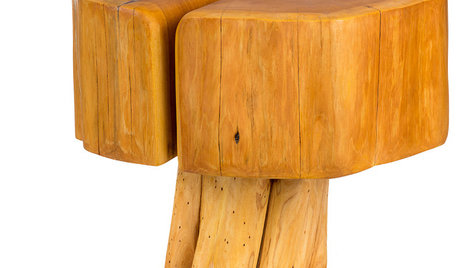
PRODUCT PICKSGuest Picks: Beautiful Things You Can Feel Good About Buying
Upcycled, ecofriendly or just made responsibly, these home accessories and furniture pieces will keep your conscience clear
Full Story
PRODUCT PICKSGuest Picks: 20 Stylish, Modern Watering Cans
Help indoor or outdoor plants sip in style with one of these fun watering cans
Full Story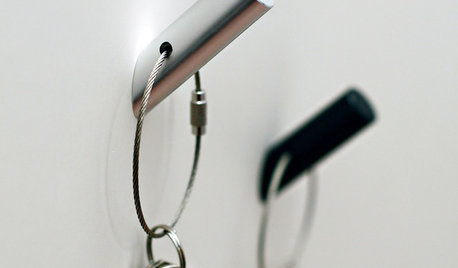
PRODUCT PICKSGuest Picks: Household Basics That Don't Do Boring
You'll never look at can openers, filing cabinets, key holders and more the same way again
Full Story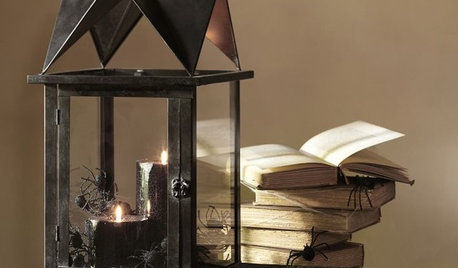
PRODUCT PICKSGuest Picks: Decor That Doesn't Scream 'Halloween'
Subtly moody art and accessories can work well around the home for October 31 festivities and long after
Full Story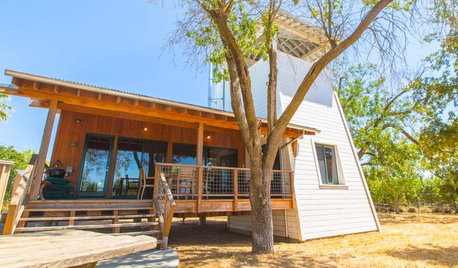
HOUZZ TOURSHouzz TV: See a Modern Family Farmhouse That Can Pick Up and Move
In the latest episode of Houzz TV, watch California architect build a beautifully practical cabin to jumpstart his parents' new farm
Full Story
ARCHITECTUREHouse-Hunting Help: If You Could Pick Your Home Style ...
Love an open layout? Steer clear of Victorians. Hate stairs? Sidle up to a ranch. Whatever home you're looking for, this guide can help
Full Story









lavender_lass
gingerjennyOriginal Author
Related Professionals
West Jordan Architects & Building Designers · Arcata Home Builders · Delano Home Builders · McKeesport Home Builders · Montebello Home Builders · Kingsburg Home Builders · Arkansas City General Contractors · Boardman General Contractors · Evans General Contractors · Fitchburg General Contractors · Flint General Contractors · Gary General Contractors · Riverside General Contractors · Troy General Contractors · Wolf Trap General Contractorslavender_lass
palimpsest
gingerjennyOriginal Author
gingerjennyOriginal Author
lavender_lass
gingerjennyOriginal Author
gingerjennyOriginal Author
lavender_lass
palimpsest
aa62579
gingerjennyOriginal Author
aa62579
gingerjennyOriginal Author
lavender_lass
gingerjennyOriginal Author
lavender_lass
gingerjennyOriginal Author
kirkhall
gingerjennyOriginal Author
gingerjennyOriginal Author
gingerjennyOriginal Author
lavender_lass
kirkhall
kirkhall
kirkhall
marthaelena
gingerjennyOriginal Author
marthaelena
kirkhall
marthaelena
palimpsest
gingerjennyOriginal Author
marthaelena
kirkhall
gingerjennyOriginal Author
gingerjennyOriginal Author
lavender_lass
dekeoboe
gingerjennyOriginal Author
lavender_lass
dekeoboe
gingerjennyOriginal Author
gingerjennyOriginal Author
lavender_lass
gingerjennyOriginal Author
dekeoboe
kirkhall
gingerjennyOriginal Author