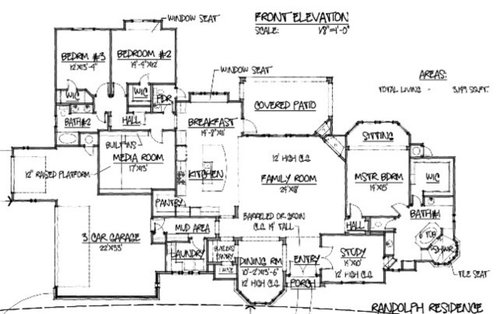Floor plan feedback
duchesslynne
10 years ago
Related Stories

REMODELING GUIDESSee What You Can Learn From a Floor Plan
Floor plans are invaluable in designing a home, but they can leave regular homeowners flummoxed. Here's help
Full Story
REMODELING GUIDESHow to Read a Floor Plan
If a floor plan's myriad lines and arcs have you seeing spots, this easy-to-understand guide is right up your alley
Full Story
REMODELING GUIDESLive the High Life With Upside-Down Floor Plans
A couple of Minnesota homes highlight the benefits of reverse floor plans
Full Story
REMODELING GUIDES10 Things to Consider When Creating an Open Floor Plan
A pro offers advice for designing a space that will be comfortable and functional
Full Story
DECORATING GUIDES9 Ways to Define Spaces in an Open Floor Plan
Look to groupings, color, angles and more to keep your open plan from feeling unstructured
Full Story
REMODELING GUIDESThe Open Floor Plan: Creating a Cohesive Space
Connect Your Spaces With a Play of Color, Materials and Subtle Accents
Full Story
DECORATING GUIDESHow to Combine Area Rugs in an Open Floor Plan
Carpets can artfully define spaces and distinguish functions in a wide-open room — if you know how to avoid the dreaded clash
Full Story
REMODELING GUIDESBathroom Remodel Insight: A Houzz Survey Reveals Homeowners’ Plans
Tub or shower? What finish for your fixtures? Find out what bathroom features are popular — and the differences by age group
Full Story
BEDROOMSStyling Your Bedroom: The Corner Bed Floor Plan
Put the bed in the corner for a whole new angle on your furniture arrangement
Full Story
ARCHITECTUREDesign Workshop: How to Separate Space in an Open Floor Plan
Rooms within a room, partial walls, fabric dividers and open shelves create privacy and intimacy while keeping the connection
Full StoryMore Discussions











Naf_Naf
dekeoboe
Related Professionals
Makakilo City Architects & Building Designers · Oakley Architects & Building Designers · Fresno Home Builders · Lake Worth Home Builders · Troutdale Home Builders · Knik-Fairview Home Builders · Casas Adobes General Contractors · Conway General Contractors · Cumberland General Contractors · Evans General Contractors · Glenn Dale General Contractors · Leon Valley General Contractors · Rancho Santa Margarita General Contractors · Tuckahoe General Contractors · West Whittier-Los Nietos General Contractorskirkhall
nepool
bpath
lmccarly
rrah
okpokesfan
bpath
duchesslynneOriginal Author
duchesslynneOriginal Author
nepool
darleneac59
Oaktown
duchesslynneOriginal Author
bpath
zone4newby
duchesslynneOriginal Author
kirkhall
duchesslynneOriginal Author
kirkhall