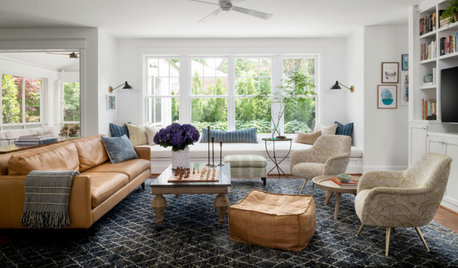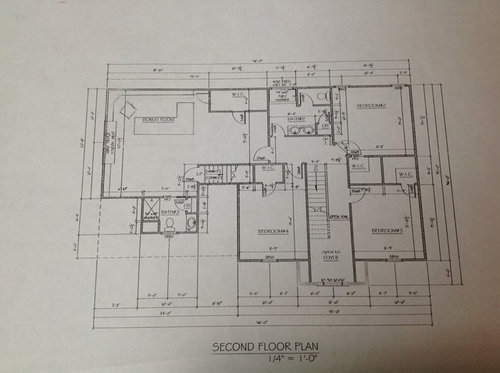Please look at my plans and advise
coupon1701
11 years ago
Related Stories

HOME OFFICESQuiet, Please! How to Cut Noise Pollution at Home
Leaf blowers, trucks or noisy neighbors driving you berserk? These sound-reduction strategies can help you hush things up
Full Story
HOUSEPLANTSMother-in-Law's Tongue: Surprisingly Easy to Please
This low-maintenance, high-impact houseplant fits in with any design and can clear the air, too
Full Story
GARDENING AND LANDSCAPINGNo Fall Guys, Please: Ideas for Lighting Your Outdoor Steps
Safety and beauty go hand in hand when you light landscape stairways and steps with just the right mix
Full Story
BATHROOM DESIGNUpload of the Day: A Mini Fridge in the Master Bathroom? Yes, Please!
Talk about convenience. Better yet, get it yourself after being inspired by this Texas bath
Full Story
DECORATING GUIDESPlease Touch: Texture Makes Rooms Spring to Life
Great design stimulates all the senses, including touch. Check out these great uses of texture, then let your fingers do the walking
Full Story
HOUZZ TOURSMy Houzz: Hold the (Freight) Elevator, Please!
Industrial style for this artist's live-work loft in Pittsburgh starts before you even walk through the door
Full Story
HOUSEKEEPING7-Day Plan: Get a Spotless, Beautifully Organized Living Room
A task a day sends messes away. Take a week to get your living room in shape
Full Story
REMODELING GUIDES10 Features That May Be Missing From Your Plan
Pay attention to the details on these items to get exactly what you want while staying within budget
Full Story










Mark_KC
kirkhall
Related Professionals
Euless Architects & Building Designers · Wauconda Architects & Building Designers · Pacific Grove Design-Build Firms · California Home Builders · Beloit General Contractors · Bremerton General Contractors · Champaign General Contractors · Chillicothe General Contractors · Gallatin General Contractors · Grand Junction General Contractors · Hammond General Contractors · Lincoln General Contractors · Muskogee General Contractors · Palestine General Contractors · Panama City Beach General Contractorscoupon1701Original Author
kirkhall
coupon1701Original Author
Lori Wagerman_Walker
jimandanne_mi
zone4newby
kirkhall
kirkhall
coupon1701Original Author
coupon1701Original Author
back2nd
coupon1701Original Author
coupon1701Original Author
coupon1701Original Author
coupon1701Original Author
RNmomof2 zone 5
coupon1701Original Author
RNmomof2 zone 5