Necessity of air exchanger
dreambuilder
11 years ago
Featured Answer
Comments (10)
renovator8
11 years agolast modified: 9 years agovirgilcarter
11 years agolast modified: 9 years agoRelated Professionals
Brushy Creek Architects & Building Designers · Bull Run Architects & Building Designers · Corpus Christi Architects & Building Designers · Fayetteville Architects & Building Designers · Gardere Design-Build Firms · University Park Home Builders · Farmington Home Builders · Griffith Home Builders · Brighton General Contractors · Leominster General Contractors · Montebello General Contractors · Palestine General Contractors · Palestine General Contractors · Spencer General Contractors · Woodland General ContractorsAnnie Deighnaugh
11 years agolast modified: 9 years agovirgilcarter
11 years agolast modified: 9 years agoenergy_rater_la
11 years agolast modified: 9 years agoSteve_11
10 years agolast modified: 9 years agoBrian_Knight
10 years agolast modified: 9 years agoenergy_rater_la
10 years agolast modified: 9 years agoBrian_Knight
10 years agolast modified: 9 years ago
Related Stories
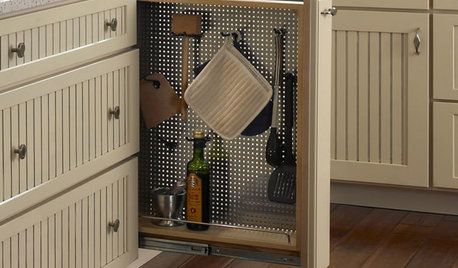
KITCHEN DESIGNGuest Picks: Small Kitchen Necessities
20 ways to organize and maximize every square inch of a tiny cooking space
Full Story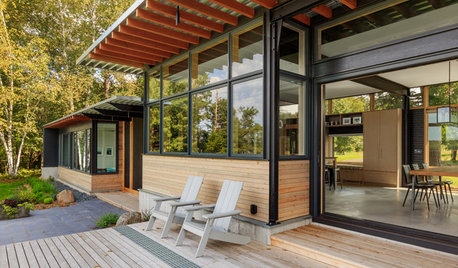
LIFE6 Ways to Cool Off Without Air Conditioning
These methods can reduce temperatures in the home and save on energy bills
Full Story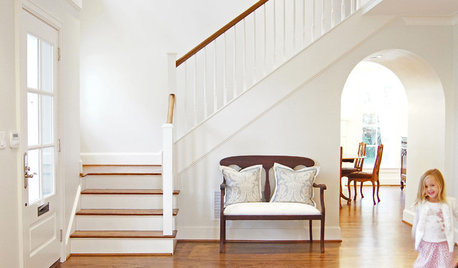
HEALTHY HOMEA Guide to Indoor Air Purifiers
Get the lowdown on air filtration systems for your house and the important ratings to look out for
Full Story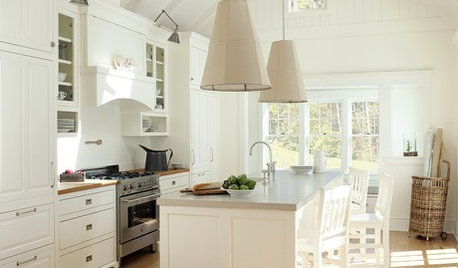
HEALTHY HOMEGet Cleaner Indoor Air Without Opening a Window
Mechanical ventilation can actually be better for your home than the natural kind. Find out the whys and hows here
Full Story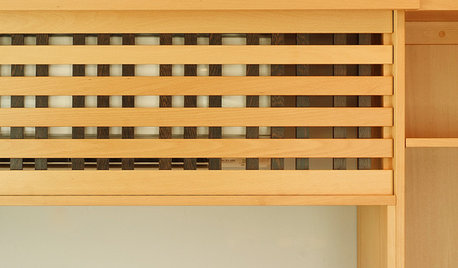
DECORATING GUIDES10 Ways to Hide That Air Conditioner
Feeling boxed in designing around your mini-split air conditioner? Try one of these clever disguises and distractions
Full Story
GARDENING GUIDESGot a Hot, Humid Landscape? Add Tropical Flair With Air Plants
Turn tree trunks and walls into lush canvases with plants adapted to the canopies of the rainforest
Full Story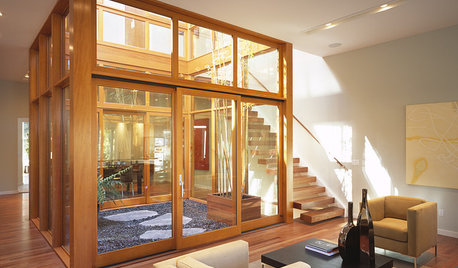
REMODELING GUIDESThe Case for Interior Courtyards
Bring the Light and Air of the Outdoors to the Heart of Your Home
Full Story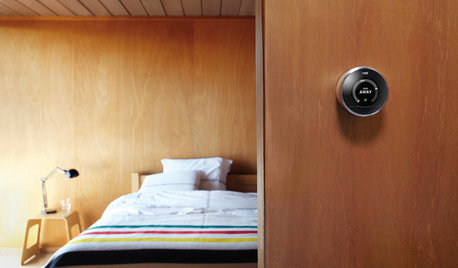
ACCESSORIESEveryday Home Must-Haves Beg for a Makeover
The Nest's much-improved take on the thermostat has us pondering reinventions of other necessities around the house
Full Story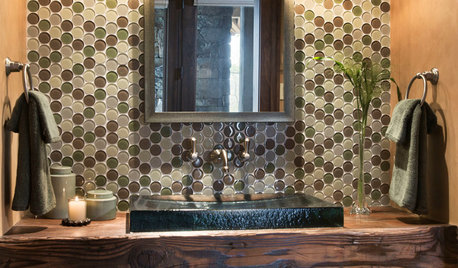
BATHROOM DESIGNPowder Room Essentials to Keep Guests Happy
Set out these bathroom necessities (hello, hand towels) to make your company comfortable and your parties run smoothly
Full Story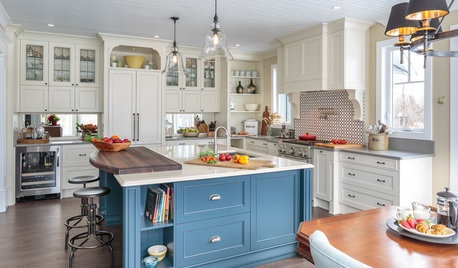
KITCHEN DESIGNThe Most Popular Kitchen Storage Ideas of 2015
Maximizing every inch, keeping necessities close at hand and finding room for technology top Houzzer favorites
Full StoryMore Discussions









renovator8