Yikes. Just realized hallway only 3 ft wide--anything we can do?
Skyangel23
10 years ago
Related Stories

HOUZZ TOURSDesign Lessons From a 10-Foot-Wide Row House
How to make a very narrow home open, bright and comfortable? Go vertical, focus on storage, work your materials and embrace modern design
Full Story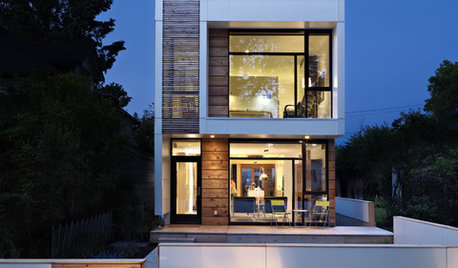
HOUZZ TOURSHouzz Tour: Wide-Open Views on a Narrow Canadian Lot
Expansive glass walls facing the street create openness, sun-filled rooms and closer relations with the neighbors
Full Story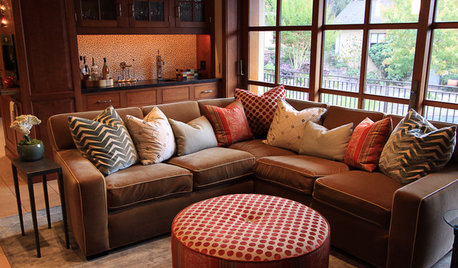
DECORATING GUIDESBulletproof Decorating: Upholstery That Stands Up to Anything
Kids and pets are no match for fabrics as durable as these, which meet higher style standards than ever
Full Story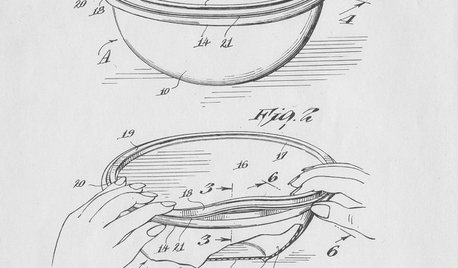
FEATURESHow Tupperware’s Inventor Left a Legacy That’s Anything but Airtight
Earl S. Tupper — and his trailblazing marketing guru, Brownie Wise — forever changed food storage. His story is stranger than fiction
Full Story
LIFE21 Things Only People Living With Kids Will Understand
Strange smells, crowded beds, ruined furniture — here’s what cohabiting with little monsters really feels like
Full Story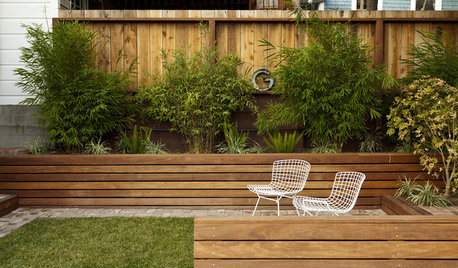
LANDSCAPE DESIGNSmall Garden? You Can Still Do Bamboo
Forget luck. Having bamboo that thrives on a wee plot just takes planning, picking the right variety, and keeping runners in check
Full Story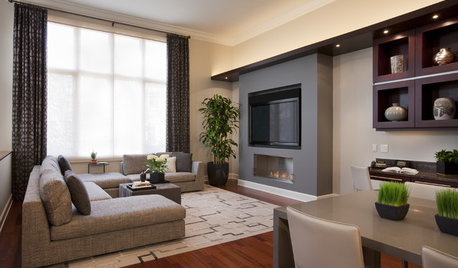
WINDOW TREATMENTS13 Ways to Dress Wide Windows
Make the most of your wall of glass with window treatments that balance privacy and light
Full Story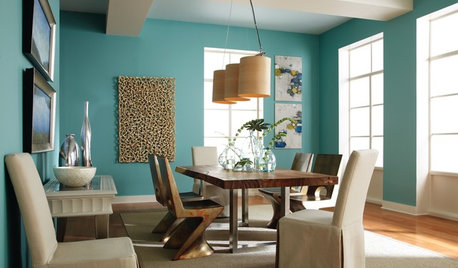
COLOR20 Wide-Ranging Colors Touted for 2014
Behr takes its turn in the color-forecasting game with 4 paint collections from superbold to sophisticated
Full Story
KITCHEN DESIGNKitchen Remodel Costs: 3 Budgets, 3 Kitchens
What you can expect from a kitchen remodel with a budget from $20,000 to $100,000
Full Story
KITCHEN DESIGNTrending Now: 25 Kitchen Photos Houzzers Can’t Get Enough Of
Use the kitchens that have been added to the most ideabooks in the last few months to inspire your dream project
Full StorySponsored
Franklin County's Full Service, Turn-Key Construction & Design Company
More Discussions






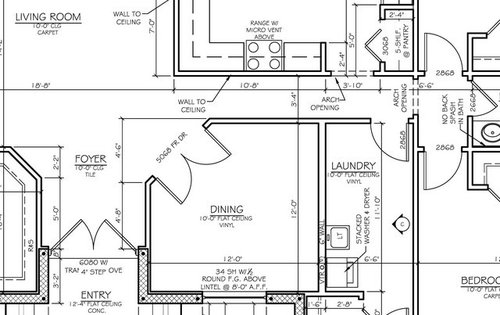


kirkhall
LuAnn_in_PA
Related Professionals
Suamico Design-Build Firms · Accokeek Home Builders · Lake Worth Home Builders · Salem General Contractors · Big Lake General Contractors · Broadview Heights General Contractors · Bryn Mawr-Skyway General Contractors · Conneaut General Contractors · Haysville General Contractors · Newington General Contractors · Post Falls General Contractors · Ravenna General Contractors · Rossmoor General Contractors · Signal Hill General Contractors · Spanaway General ContractorsSkyangel23Original Author
saftgeek
Skyangel23Original Author
Quik434
galore2112
lyfia
Skyangel23Original Author
lyfia
Skyangel23Original Author
kirkhall
Skyangel23Original Author
kirkhall
akshars_mom
renovator8
galore2112
aries61
Skyangel23Original Author
Skyangel23Original Author
Skyangel23Original Author
renovator8
akshars_mom
Skyangel23Original Author
renovator8
Skyangel23Original Author
DennyDine
renovator8
galore2112
Oaktown
Skyangel23Original Author
Oaktown
Skyangel23Original Author
Skyangel23Original Author
akshars_mom
renovator8
Skyangel23Original Author