What to look for -- framing?
hickoryhusker
15 years ago
Related Stories
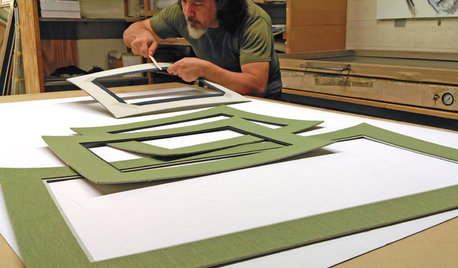
ARTYour Guide to Custom-Framing Photos and Art
Get the lowdown on framing materials, methods and more
Full Story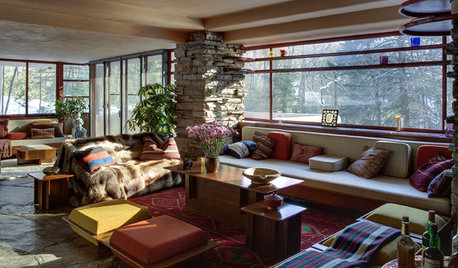
WINDOWSSteel-Framed Windows Leap Forward Into Modern Designs
With a mild-mannered profile but super strength, steel-framed windows are champions of design freedom
Full Story
WINDOWSBlack-Framed Windows — Faux Pas or Fabulous?
Find out if black frames would be a great fit for your home — or better to avoid
Full Story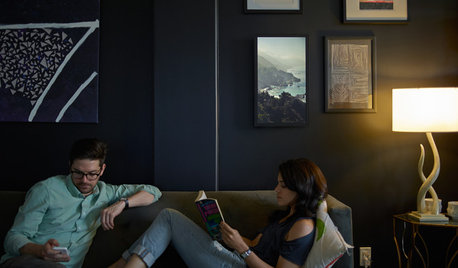
HOME TECHIs the Timing Finally Right for Framed Digital Art?
Several companies are preparing to release digital screens and apps that let you stream artworks and video on your wall
Full Story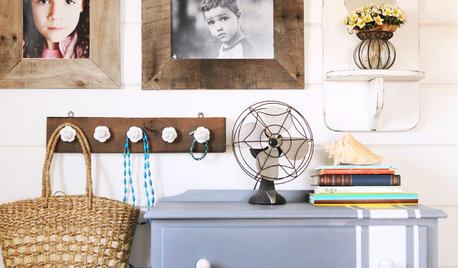
DIY PROJECTSTurn a Wooden Pallet Into Unique Photo Frames
Free wood? We're so in. Salvage a pallet or other cast-off wood to make delightfully distressed frames that fit almost any decor
Full Story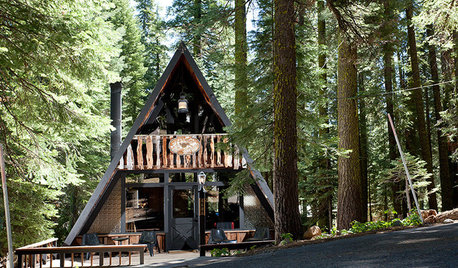
MIDCENTURY HOMESHouzz Tour: Personality Perseveres in a Classic Tahoe A-Frame
Rustic gets a modern edge but keeps its pedigree in a lakeside vacation cabin, thanks to a thoughtful renovation by its architect owner
Full Story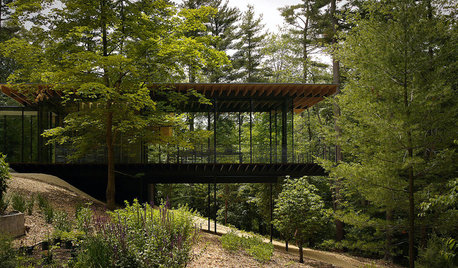
ARCHITECTUREDesign Workshop: The Intriguing Effects of Exposed Framing
Reveal the structure of your home for interesting design opportunities and eye-catching visual effects
Full Story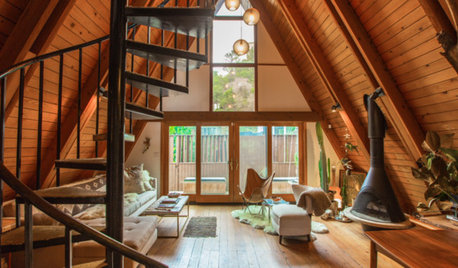
HOUZZ TVHouzz TV: Showing Her Creative Side in a Classic Los Angeles A-Frame
This artist and designer makes the most of slanted walls and an awkward layout to create a fun space that’s all about freedom of expression
Full Story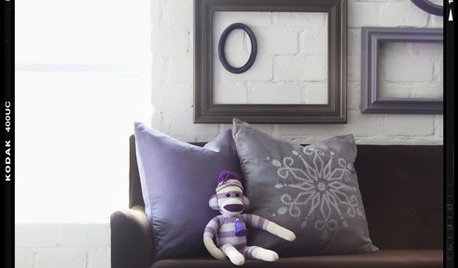
Clever New Uses for the Picture Frame
Frame Beach Stones, Jewelry, Wallpaper, More Frames — or Nothing at All
Full Story





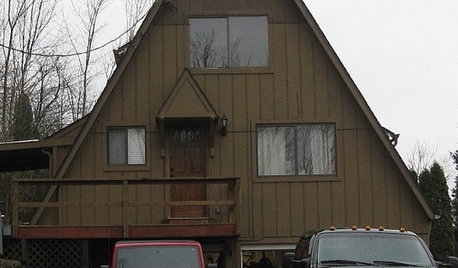




sombreuil_mongrel
iliya1
Related Professionals
Franklin Architects & Building Designers · Plainfield Architects & Building Designers · Castaic Design-Build Firms · Oak Grove Design-Build Firms · Lake Morton-Berrydale Home Builders · Delano Home Builders · New River Home Builders · Ames General Contractors · Augusta General Contractors · Deer Park General Contractors · Fredonia General Contractors · Lincoln General Contractors · Northfield General Contractors · Solon General Contractors · Walker General Contractorsmightyanvil
worthy