1 story vs 2 story costs
ww13
14 years ago
Featured Answer
Sort by:Oldest
Comments (19)
creek_side
14 years agomdfacc
14 years agoRelated Professionals
Baltimore Architects & Building Designers · West Jordan Architects & Building Designers · Accokeek Home Builders · Lakeland South Home Builders · Midlothian Home Builders · Prichard Home Builders · Eagan General Contractors · Bay Shore General Contractors · Burlington General Contractors · Coatesville General Contractors · East Riverdale General Contractors · Rancho Cordova General Contractors · River Edge General Contractors · Rolling Hills Estates General Contractors · Springboro General Contractorsbigkahuna
14 years agosrercrcr
14 years agototallyconfused
14 years agodrjoann
14 years agobigkahuna
14 years agodrjoann
14 years agobigkahuna
14 years agochispa
14 years agodavid_cary
14 years agocreek_side
14 years agodavid_cary
14 years agodavid_cary
14 years agocreek_side
14 years agoflgargoyle
14 years agocreek_side
14 years agotommyc
7 years ago
Related Stories

REMODELING GUIDESMovin’ On Up: What to Consider With a Second-Story Addition
Learn how an extra story will change your house and its systems to avoid headaches and extra costs down the road
Full Story
ECLECTIC HOMESHouzz Tour: Ancient and New Tell a Story in San Francisco
Chinese artifacts join 1970s art and much more in a highly personal, lovingly reincarnated 1896 home
Full Story
HOUZZ TOURSMy Houzz: ‘Everything Has a Story’ in This Dallas Family’s Home
Gifts, mementos and artful salvage make a 1960s ranch warm and personal
Full Story
ARCHITECTURETell a Story With Design for a More Meaningful Home
Go beyond a home's bones to find the narrative at its heart, for a more rewarding experience
Full Story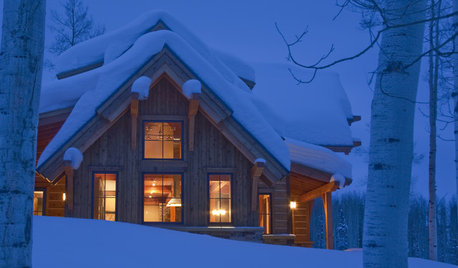
LIFEIs Cabin Fever Real? Share Your Story
Are snow piles across the U.S. leading to masses of irritability and boredom? We want to hear your experience
Full Story
HOUZZ TOURSHouzz Tour: A Three-Story Barn Becomes a Modern-Home Beauty
With more than 9,000 square feet, an expansive courtyard and a few previous uses, this modern Chicago home isn't short on space — or history
Full Story
KITCHEN DESIGNSoapstone Counters: A Love Story
Love means accepting — maybe even celebrating — imperfections. See if soapstone’s assets and imperfections will work for you
Full Story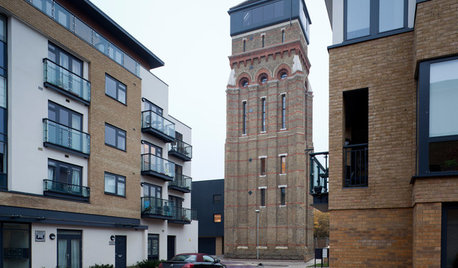
ARCHITECTUREHouzz Tour: Towering Above London in a 7-Story Home
Maximizing see-forever views, the U.K. couple who converted this water tower are aiming high
Full Story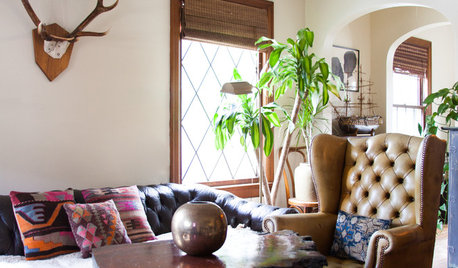
HOUZZ TOURSMy Houzz: Vintage Furnishings With Stories to Match
A photographer and a musician make their 600-square-foot Seattle apartment their home with carefully curated secondhand finds
Full Story





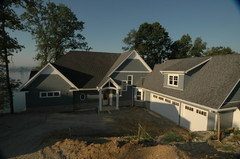
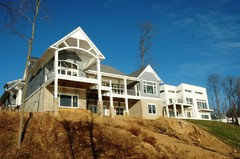
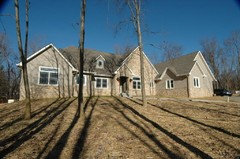

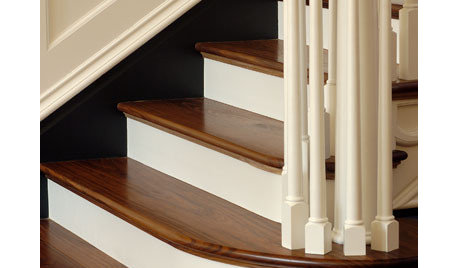





david_cary