Quotes too high...what to do?
Robin
11 years ago
Featured Answer
Comments (32)
chispa
11 years agolast modified: 9 years agosweet.reverie
11 years agolast modified: 9 years agoRelated Professionals
Brushy Creek Architects & Building Designers · Dayton Architects & Building Designers · Glens Falls Architects & Building Designers · Makakilo City Architects & Building Designers · Syracuse Architects & Building Designers · Riverdale Design-Build Firms · Angleton Home Builders · Browns Mills General Contractors · Lewisburg General Contractors · Montclair General Contractors · Nampa General Contractors · Rohnert Park General Contractors · Stillwater General Contractors · Tabernacle General Contractors · University City General Contractorsrenovator8
11 years agolast modified: 9 years agovirgilcarter
11 years agolast modified: 9 years agophoggie
11 years agolast modified: 9 years agoathensmomof3
11 years agolast modified: 9 years agoRobin
11 years agolast modified: 9 years agoLOTO
11 years agolast modified: 9 years agorobin0919
11 years agolast modified: 9 years agoUser
11 years agolast modified: 9 years agochispa
11 years agolast modified: 9 years agoRobin
11 years agolast modified: 9 years agohoosierbred
11 years agolast modified: 9 years agoUser
11 years agolast modified: 9 years agoAnnie Deighnaugh
11 years agolast modified: 9 years agoHouseofsticks
11 years agolast modified: 9 years agoLOTO
11 years agolast modified: 9 years agozone4newby
11 years agolast modified: 9 years agoenergy_rater_la
11 years agolast modified: 9 years agomydreamhome
11 years agolast modified: 9 years agoallison0704
11 years agolast modified: 9 years agoRobin
11 years agolast modified: 9 years agomydreamhome
11 years agolast modified: 9 years agoallison0704
11 years agolast modified: 9 years agodekeoboe
11 years agolast modified: 9 years agoBeth Parsons
11 years agolast modified: 9 years agoBeth Parsons
11 years agolast modified: 9 years agoBrightleaf72
11 years agolast modified: 9 years agoweedyacres
11 years agolast modified: 9 years agoRobin
11 years agolast modified: 9 years agomrspete
11 years agolast modified: 9 years ago
Related Stories
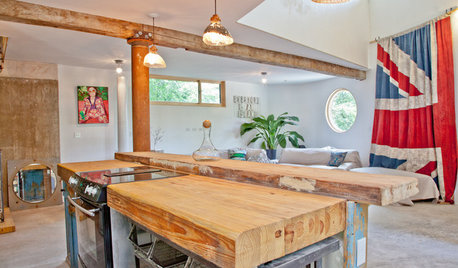
LIFEYou Said It: ‘Yikes, Tough Crowd’ and Other Quotes of the Week
Some of our favorite quotes this week came straight from the Comments section. See the stories and have your own say
Full Story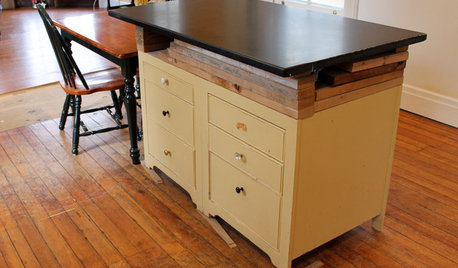
LIFEYou Said It: Memorable Quotes Around Houzz This Week
Share in the design advice, analogies and statements from the Houzz community that have struck a chord
Full Story
LIFEYou Said It: ‘Happy Is Such a Good Thing’ and More Quotes of the Week
Holiday prep and New Year’s plans have been filling our time at home this week
Full Story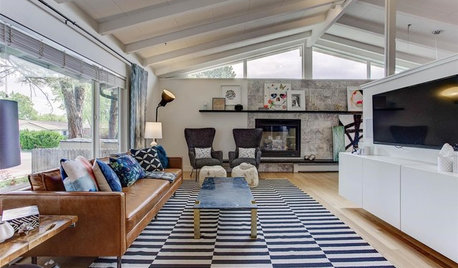
MOST POPULARHow High Should You Mount Your TV?
Today we look at an important question to consider when locating your television: How high should you set it?
Full Story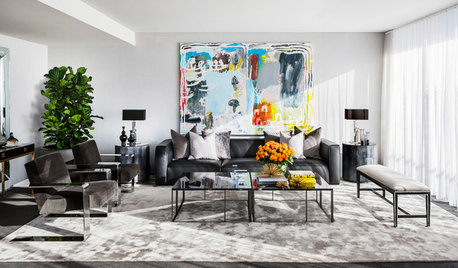
BUDGET DECORATING8 Cost-Effective Ways to Get a High-End Look
Don’t discount that expensive material yet. By using a small amount in a strategic way, you can get a luxurious look without the expense
Full Story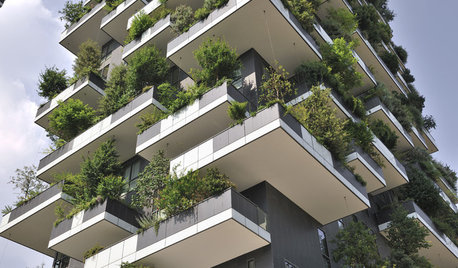
THE ART OF ARCHITECTUREWorld of Design: Trees Bring Nature to a High-Rise in Milan
Discover ‘the most beautiful and innovative skyscraper in the world’ — the foliage-filled Bosco Verticale — and tour one of its apartments
Full Story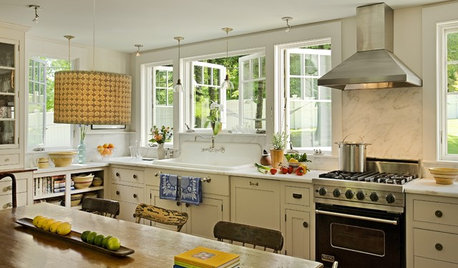
KITCHEN DESIGNThe Return of the High-Back Farmhouse Sink
See why this charming and practical sink style is at home in the kitchen and beyond
Full Story
REMODELING GUIDESLive the High Life With Upside-Down Floor Plans
A couple of Minnesota homes highlight the benefits of reverse floor plans
Full Story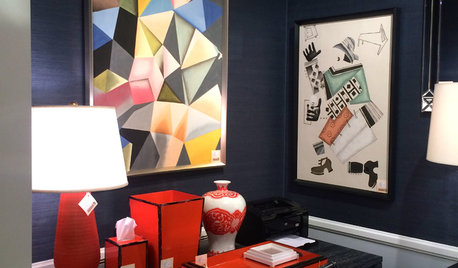
EVENTS5 Big Trends From This Week’s High Point Market
Learn the colors, textures and shapes that are creating a buzz in interior design at the market right now
Full Story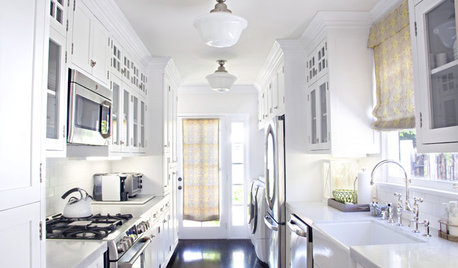
LIGHTINGWhy It’s High Time to Reconsider Flush-Mount Lights
Look past your negative perceptions and see how versatile these lights can be
Full StoryMore Discussions






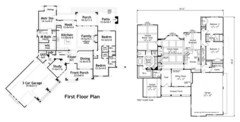
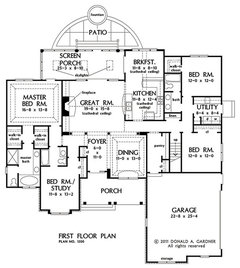

RobinOriginal Author