Garage with apartment above... critique please!
vancleaveterry
15 years ago
Related Stories

BEFORE AND AFTERSMore Room, Please: 5 Spectacularly Converted Garages
Design — and the desire for more space — turns humble garages into gracious living rooms
Full Story
HOME OFFICESQuiet, Please! How to Cut Noise Pollution at Home
Leaf blowers, trucks or noisy neighbors driving you berserk? These sound-reduction strategies can help you hush things up
Full Story
BATHROOM DESIGNUpload of the Day: A Mini Fridge in the Master Bathroom? Yes, Please!
Talk about convenience. Better yet, get it yourself after being inspired by this Texas bath
Full Story
HOUSEPLANTSMother-in-Law's Tongue: Surprisingly Easy to Please
This low-maintenance, high-impact houseplant fits in with any design and can clear the air, too
Full Story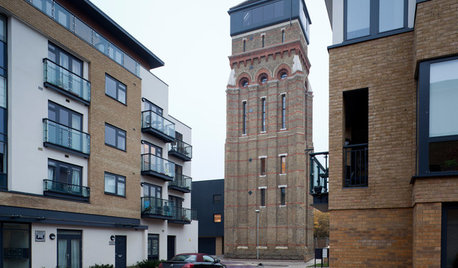
ARCHITECTUREHouzz Tour: Towering Above London in a 7-Story Home
Maximizing see-forever views, the U.K. couple who converted this water tower are aiming high
Full Story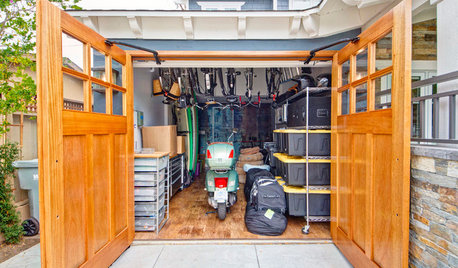
GARAGESHouzz Call: How Do You Put Your Garage to Work for Your Home?
Cars, storage, crafts, relaxing ... all of the above? Upload a photo of your garage and tell us how it performs as a workhorse
Full Story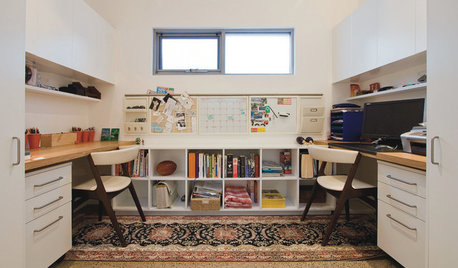
HOME OFFICESWorking at Home Together (and Apart)
One is easy. Two, not so much. Here are ways to make room for two to work at home
Full Story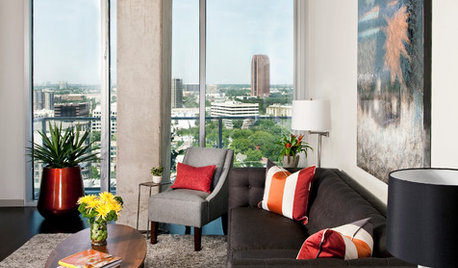
DECORATING GUIDESMission Possible: A Designer Decorates a Blank Apartment in 4 Days
Four days and $10,000 take an apartment from bare to all-there. Get the designer's daily play-by-play
Full Story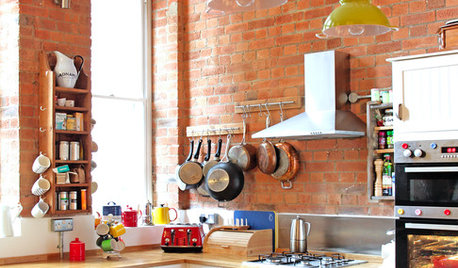
ECLECTIC HOMESHouzz Tour: Family-Friendly Apartment in a Converted School
A reconfigured London home goes from cool couple’s hangout to fun family home
Full Story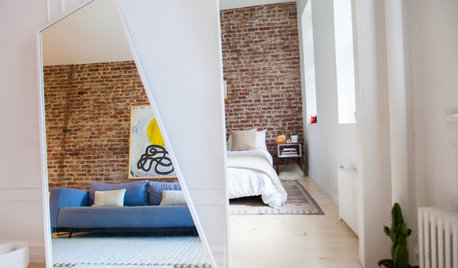
MY HOUZZMy Houzz: Fashionably Simple in a Williamsburg Apartment
Light and airy rooms, exposed brick and angular mirrors reflect this Brooklyn designer’s modern minimalist style
Full StoryMore Discussions









vancleaveterryOriginal Author
vancleaveterryOriginal Author
Related Professionals
Clive Architects & Building Designers · De Pere Architects & Building Designers · Frisco Architects & Building Designers · West Jordan Architects & Building Designers · Commerce City Home Builders · Los Banos Home Builders · Seguin Home Builders · West Jordan Home Builders · Arlington General Contractors · Fairview General Contractors · Glenn Dale General Contractors · Greensburg General Contractors · Mashpee General Contractors · Mentor General Contractors · Port Saint Lucie General ContractorsRon Natalie
mightyanvil
mightyanvil
vancleaveterryOriginal Author
worthy
vancleaveterryOriginal Author
ccoombs1