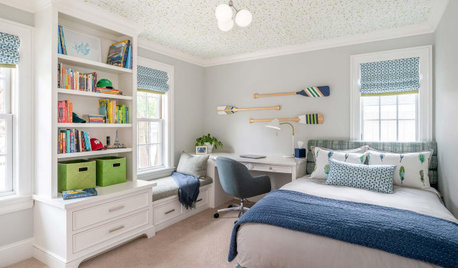Floor Plan Review
new2build
11 years ago
Related Stories

ARCHITECTUREThink Like an Architect: How to Pass a Design Review
Up the chances a review board will approve your design with these time-tested strategies from an architect
Full Story
GARDENING GUIDESGet a Head Start on Planning Your Garden Even if It’s Snowing
Reviewing what you grew last year now will pay off when it’s time to head outside
Full Story
REMODELING GUIDESHow to Read a Floor Plan
If a floor plan's myriad lines and arcs have you seeing spots, this easy-to-understand guide is right up your alley
Full Story
ARCHITECTUREOpen Plan Not Your Thing? Try ‘Broken Plan’
This modern spin on open-plan living offers greater privacy while retaining a sense of flow
Full Story
DESIGN PRACTICEDesign Practice: The Year in Review
Look back, then look ahead to make sure you’re keeping your business on track
Full Story
MOST POPULARHow to Refine Your Renovation Vision to Fit Your Budget
From dream to done: When planning a remodel that you can afford, expect to review, revise and repeat
Full Story
WORKING WITH PROSUnderstand Your Site Plan for a Better Landscape Design
The site plan is critical for the design of a landscape, but most homeowners find it puzzling. This overview can help
Full Story
CONTEMPORARY HOMESHouzz Tour: Sonoma Home Maximizes Space With a Clever and Flexible Plan
A second house on a lot integrates with its downtown neighborhood and makes the most of its location and views
Full Story
REMODELING GUIDES10 Features That May Be Missing From Your Plan
Pay attention to the details on these items to get exactly what you want while staying within budget
Full Story
KIDS’ SPACES7-Day Plan: Get a Spotless, Beautifully Organized Kids’ Room
Turn chaos into calm one step at a time in children’s rooms
Full Story










andry
zone4newby
Related Professionals
Keansburg Architects & Building Designers · West Jordan Architects & Building Designers · Takoma Park Home Builders · Tampa Home Builders · Knik-Fairview Home Builders · Cibolo General Contractors · New Bern General Contractors · Auburn General Contractors · Beloit General Contractors · Conway General Contractors · North Smithfield General Contractors · Troutdale General Contractors · Warrenville General Contractors · Winfield General Contractors · Winton General Contractorsdpusa
building_a_house
new2buildOriginal Author
zone4newby
User
cindee56
User
autumn.4
Artichokey
new2buildOriginal Author
gingerjenny
pps7
zone4newby
frozenelves
Artichokey
joyce_6333
mrspete
new2buildOriginal Author