New construction bonus room with steps down into it???
Liberty2
12 years ago
Featured Answer
Comments (14)
nini804
12 years agobethohio3
12 years agoRelated Professionals
Baltimore Architects & Building Designers · Riverside Architects & Building Designers · Westminster Architects & Building Designers · Syracuse Architects & Building Designers · Lake Station Home Builders · Chula Vista Home Builders · Centereach General Contractors · Fort Salonga General Contractors · Jeffersonville General Contractors · Kemp Mill General Contractors · Manalapan General Contractors · Newington General Contractors · Niles General Contractors · Stoughton General Contractors · Joppatowne General Contractorsrenovator8
12 years agokirkhall
12 years agocrazy_in_mason
12 years agodavid_cary
12 years agorenovator8
12 years agorenovator8
12 years agoWindow Accents by Vanessa Downs
12 years agoLiberty2
12 years agograywings123
12 years agodejongdreamhouse
12 years agoglowen123
12 years ago
Related Stories
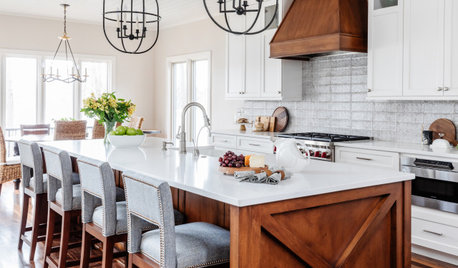
KITCHEN WORKBOOK4 Steps to Get Ready for Kitchen Construction
Keep your project running smoothly from day one by following these guidelines
Full Story
BUDGETING YOUR PROJECTConstruction Contracts: What to Know About Estimates vs. Bids
Understanding how contractors bill for services can help you keep costs down and your project on track
Full Story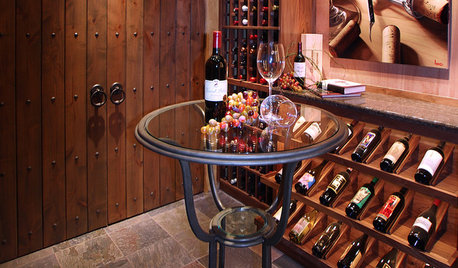
WINE CELLARSFrom Run-down Basement to Bottoms-Up Wine Cellar
See how a dreary storage room and mechanical space became a sophisticated wine cellar and tasting room
Full Story
BUDGETING YOUR PROJECTDesign Workshop: Is a Phased Construction Project Right for You?
Breaking up your remodel or custom home project has benefits and disadvantages. See if it’s right for you
Full Story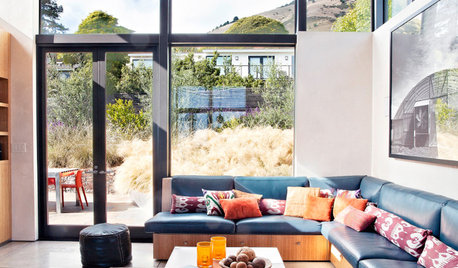
LIVING ROOMSHunker Down With a Built-In Couch
Whether your room is unusually shaped or you just want a unique furniture design, a built-in couch may be the answer
Full Story
KITCHEN CABINETSCabinets 101: How to Choose Construction, Materials and Style
Do you want custom, semicustom or stock cabinets? Frameless or framed construction? We review the options
Full Story
CONTRACTOR TIPSLearn the Lingo of Construction Project Costs
Estimates, bids, ballparks. Know the options and how they’re calculated to get the most accurate project price possible
Full Story
REMODELING GUIDESWhat to Consider Before Starting Construction
Reduce building hassles by learning how to vet general contractors and compare bids
Full Story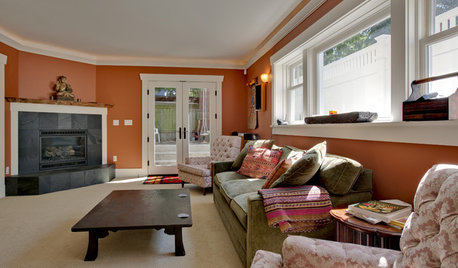
REMODELING GUIDESHow to Dig Down for Extra Living Space
No room for a ground-level addition? See if a finished basement is a good idea for you
Full Story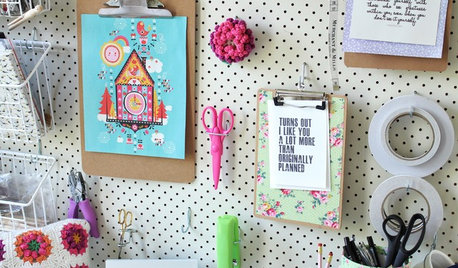
CRAFTS20 Ways to Organize Your Craft Space
Tired of looking for a needle in a haystack? Giving tools and supplies a proper place steps up productivity and cuts down on frustration
Full Story








Jack Kennedy