2-Story Great Room with "Bridge" - How to use posts?
building_a_house
11 years ago
Related Stories
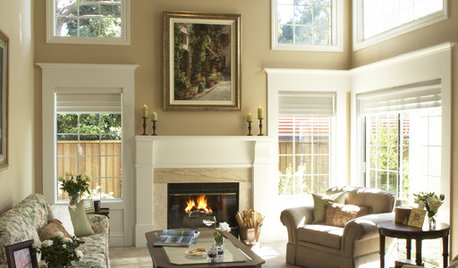
MORE ROOMSTall Tales: Ideas for Two-Story Great Rooms
Make a Great Room Grand With Windows, Balconies, Art and Dramatic Ceilings
Full Story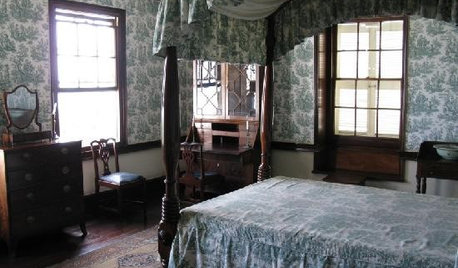
PATTERNHistory Comes Home: The Story of Toile
Woodcut-Inspired Toile Adds Delicate Color and Pattern to a Room. Is It for You?
Full Story
ARCHITECTURETell a Story With Design for a More Meaningful Home
Go beyond a home's bones to find the narrative at its heart, for a more rewarding experience
Full Story
REMODELING GUIDESMovin’ On Up: What to Consider With a Second-Story Addition
Learn how an extra story will change your house and its systems to avoid headaches and extra costs down the road
Full Story
INSIDE HOUZZTell Us Your Houzz Success Story
Have you used the site to connect with professionals, browse photos and more to make your project run smoother? We want to hear your story
Full Story
HOUZZ TOURSMy Houzz: Curiosities Tell a Story
An interiors stylist uses her house as a 3D timeline of her tales and travels
Full Story
HOUZZ TOURSHouzz Tour: A Three-Story Barn Becomes a Modern-Home Beauty
With more than 9,000 square feet, an expansive courtyard and a few previous uses, this modern Chicago home isn't short on space — or history
Full Story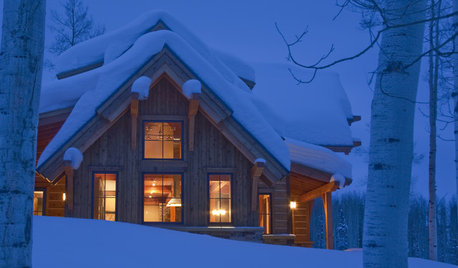
LIFEIs Cabin Fever Real? Share Your Story
Are snow piles across the U.S. leading to masses of irritability and boredom? We want to hear your experience
Full Story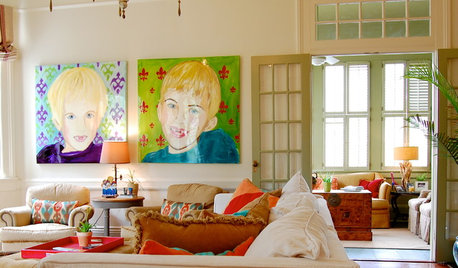
LIFEGive Your Home a History by Telling Your Story
Share your family's epic saga — or even just kiddie doodles — for a home that's personal, meaningful and inspiring
Full StoryMore Discussions






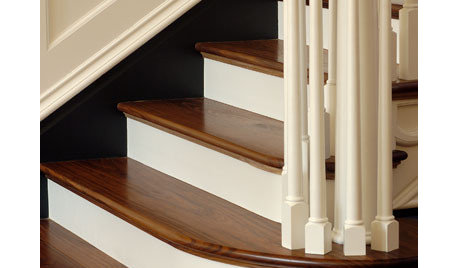



worthy
GreenDesigns
Related Professionals
Vancouver Architects & Building Designers · North Bellport Home Builders · West Pensacola Home Builders · Arizona City General Contractors · Champaign General Contractors · Eatontown General Contractors · Enumclaw General Contractors · Mansfield General Contractors · Melville General Contractors · Natchitoches General Contractors · Parkersburg General Contractors · Pepper Pike General Contractors · Rosemead General Contractors · Tabernacle General Contractors · Security-Widefield General Contractorsvirgilcarter
renovator8
building_a_houseOriginal Author
renovator8
building_a_houseOriginal Author