Our Modern House Blog
stussy49
16 years ago
Related Stories
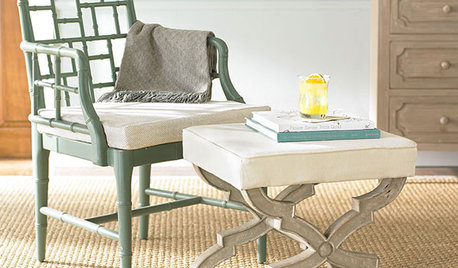
PRODUCT PICKSGuest Picks: All the Rage on Design Blogs
What are design and decor bloggers craving right now? Chippendale chairs, global accents and stylish pieces at affordable prices
Full Story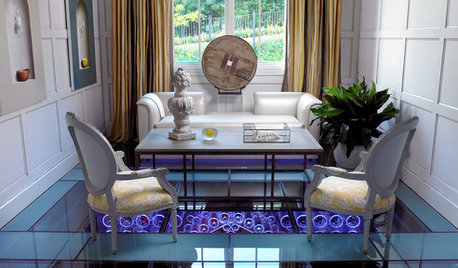
HOUZZ TOURSHouzz Tour: Modern Gothic Pool House
Feast Your Eyes on Unexpected Textures and a Wine Cellar that Wows
Full Story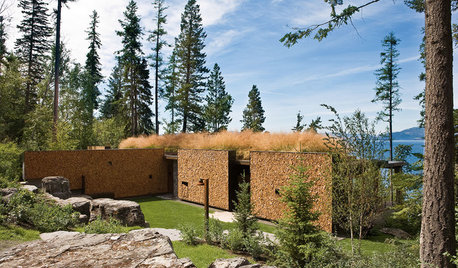
MODERN HOMESHouzz Tour: A Modern Take on a Montana Log House
Multiple buildings form a vacation compound that's more like environmental art than architecture
Full Story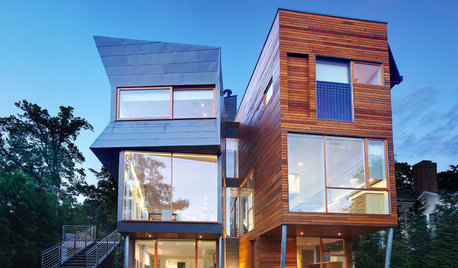
EVENTSIn Connecticut, a Midcentury Legacy Evolves for Modern Times
A May house tour taps into New Canaan’s rich repository of modernist homes and contemporary designs
Full Story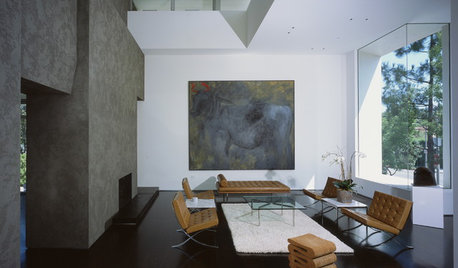
FURNITUREModern Icons: The Barcelona Chair
Classic Tufted Leather Chairs Go From Bauhaus to Your House
Full Story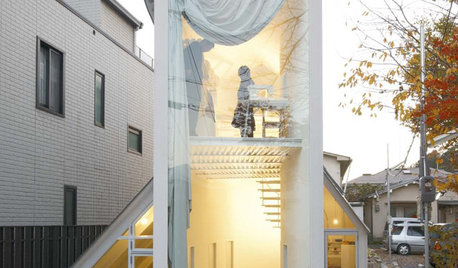
EXTERIORS6 Innovative New Japanese Houses
New book, "How to Make a Japanese House,' celebrates rampant innovations in design for tight quarters
Full Story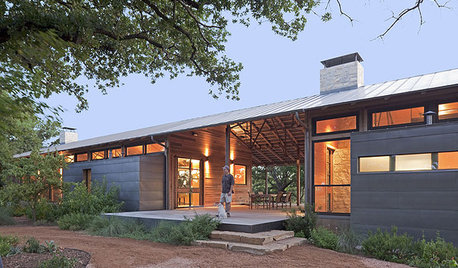
REMODELING GUIDESGreat Compositions: The Dogtrot House
Historic breeze-capturing design inspires smart house plans for today
Full Story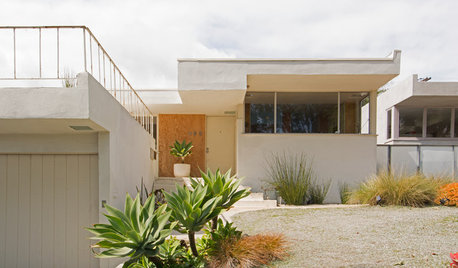
EVENTSMy Houzz: They’re Right at Home in Their Schindler House
Chance brought a couple to their Inglewood home designed by the L.A. midcentury architect. It will be part of a June design tour
Full StoryMore Discussions






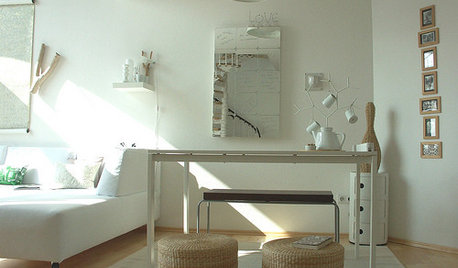
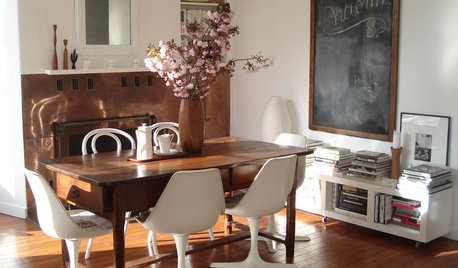




brutuses
hayes8705
Related Professionals
New River Architects & Building Designers · Riverdale Design-Build Firms · Accokeek Home Builders · Seguin Home Builders · Wasco Home Builders · Westwood Home Builders · Salisbury Home Builders · Elgin General Contractors · Great Falls General Contractors · Jamestown General Contractors · La Grange Park General Contractors · Noblesville General Contractors · Orangevale General Contractors · Panama City Beach General Contractors · Uniondale General Contractorsstussy49Original Author
cork2win
stussy49Original Author
cork2win
hayes8705
hayes8705
susanka
kateskouros
stussy49Original Author