Photo: Please Help Settle Which Window
djdoggone
12 years ago
Related Stories
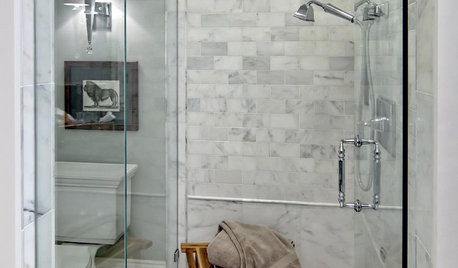
BATHROOM DESIGNHow to Settle on a Shower Bench
We help a Houzz user ask all the right questions for designing a stylish, practical and safe shower bench
Full Story
KITCHEN DESIGNHouzz Quiz: Which Kitchen Backsplash Material Is Right for You?
With so many options available, see if we can help you narrow down the selection
Full Story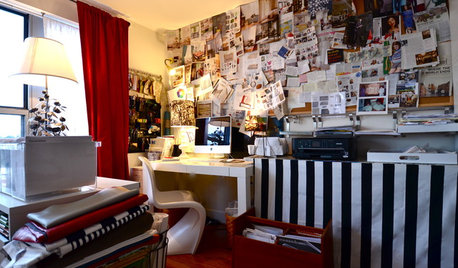
ORGANIZINGHelp for Whittling Down the Photo Pile
Consider these 6 points your personal pare-down assistant, making organizing your photo collection easier
Full Story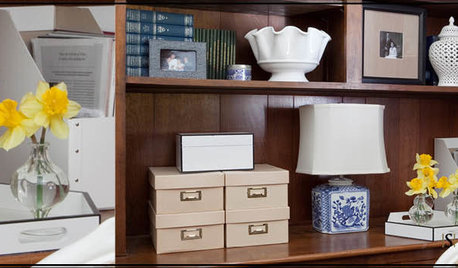
ORGANIZING4 Questions to Help You Organize Your Favorite Photos
Organize your keeper photos with a system that's just right for you, whether it's in the cloud or you can hold it in your hand
Full Story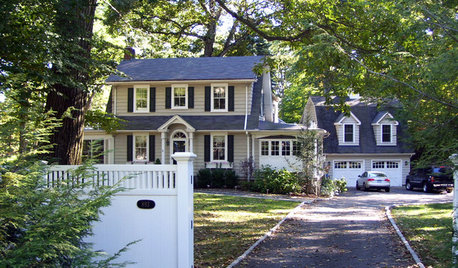
TRADITIONAL ARCHITECTURERoots of Style: Dutch Colonial Homes Settle on the Gambrel Roof
Colonists from the Netherlands brought the gambrel roof and other quaint details. Has your home adapted any of these features?
Full Story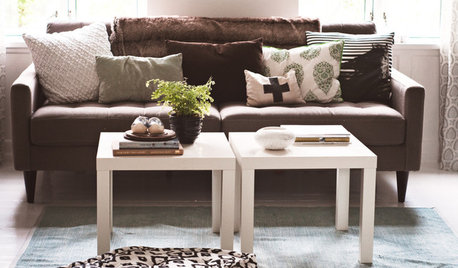
ECLECTIC HOMESHouzz Tour: World Travelers Settle Into a Serene Copenhagen Home
This family of 5 has made 3 continents a home, but their bright and airy roost in Denmark might just be for good
Full Story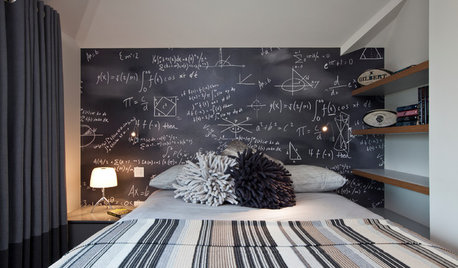
DECORATING GUIDESWhich Rooms Get the Oscar?
On the eve of Hollywood’s night of nights, we bring you top films from the past year and their interior twins
Full Story
GARDENING GUIDESGreat Design Plant: Ceanothus Pleases With Nectar and Fragrant Blooms
West Coast natives: The blue flowers of drought-tolerant ceanothus draw the eye and help support local wildlife too
Full Story
KITCHEN DESIGN12 Great Kitchen Styles — Which One’s for You?
Sometimes you can be surprised by the kitchen style that really calls to you. The proof is in the pictures
Full Story
HOME OFFICESQuiet, Please! How to Cut Noise Pollution at Home
Leaf blowers, trucks or noisy neighbors driving you berserk? These sound-reduction strategies can help you hush things up
Full Story






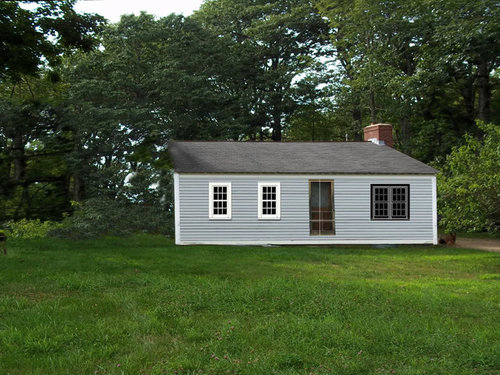
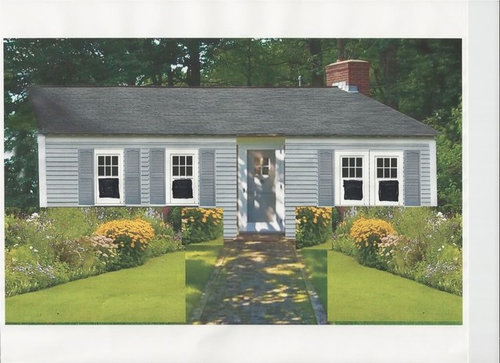
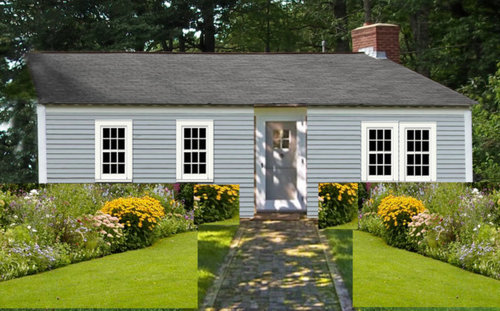



okpokesfan
mydreamhome
Related Professionals
Keansburg Architects & Building Designers · Cliffside Park Home Builders · East Ridge Home Builders · Casas Adobes General Contractors · Claremont General Contractors · Coshocton General Contractors · Cumberland General Contractors · Franklin General Contractors · Lewisburg General Contractors · Mililani Town General Contractors · Nashua General Contractors · Rancho Santa Margarita General Contractors · Redan General Contractors · Signal Hill General Contractors · Valley Station General Contractorslolauren
kirkhall
User
mjtx2
renovator8
djdoggoneOriginal Author
LilFlowers MJLN
renovator8
djdoggoneOriginal Author
renovator8
threeapples
renovator8
djdoggoneOriginal Author
djdoggoneOriginal Author
renovator8