will this work?
tammyte
11 years ago
Related Stories
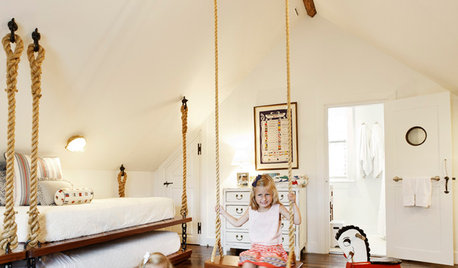
KIDS’ SPACESNew This Week: 3 Amazing Kid Rooms That Will Make You Rethink Your Life
Designers share details of fantastical concepts like indoor swings and a pirate’s crow’s nest in projects recently uploaded to Houzz
Full Story
HOUZZ TV FAVORITESThese Spectacular Views of Fall Foliage Will Lift Your Soul
Soar over picturesque New England and Midwest landscapes to see glorious autumn scenes
Full Story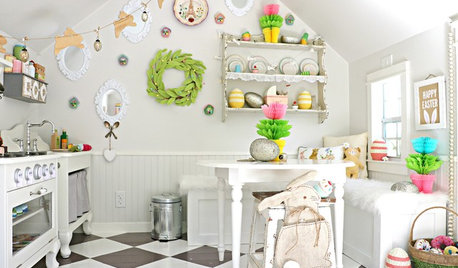
KIDS’ SPACESNew This Week: 3 Kids’ Spaces That Will Make You Smile
Graphic wallpaper, modern furniture and big imaginations create happy rooms for children of all ages
Full Story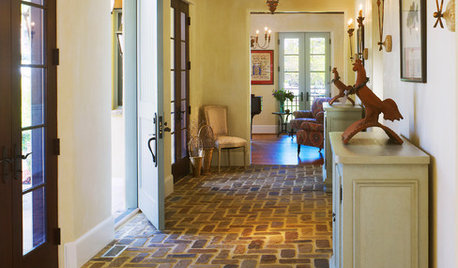
RUSTIC STYLEBrick Floors: Could This Durable Material Work for Your House?
You love the old-world look, but will you like the feel of it underfoot? Learn the pros and cons of interior brick flooring
Full Story
BATHROOM DESIGNWhich Bathroom Vanity Will Work for You?
Vanities can be smart centerpieces and offer tons of storage. See which design would best suit your bathroom
Full Story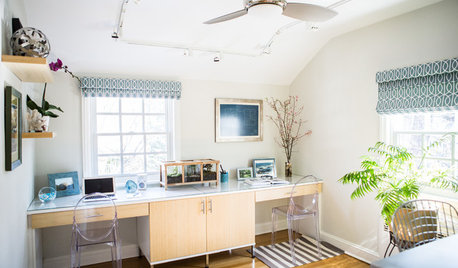
HOME OFFICESNew This Week: 3 Home Offices That Know How to Work It
We look at the designers’ secrets, ‘uh-oh’ moments and nitty-gritty details of 3 great home offices uploaded to Houzz this week
Full Story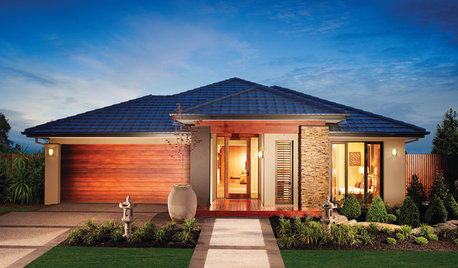
ROOFSThis Long-Lasting Roofing Material Works With Many Styles
With their durability and wide range of colors and molded shapes, concrete roof tiles are worth a look
Full Story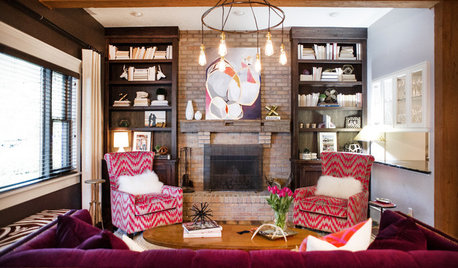
LIVING ROOMSNew This Week: 3 Ways to Work Around a Living Room Fireplace
The size, location and materials of many fireplaces present decorating challenges. Here are a few solutions
Full Story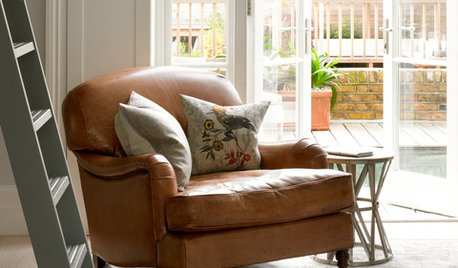
FURNITUREHouzz Flip: 50 Comfy Chairs Every Dad Will Want to Sit In
Relax into Father’s Day with this collection of inviting recliners and lounge chairs
Full Story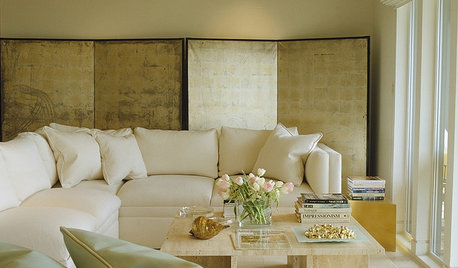
DECORATING GUIDESA Glimmer of Gold Leaf Will Make Your Room Shine
Make a unique, unexpected statement in any space with this precious metallic finish
Full StoryMore Discussions










tammyteOriginal Author
virgilcarter
Related Professionals
Asbury Park Architects & Building Designers · Plainville Architects & Building Designers · Universal City Architects & Building Designers · Beavercreek Home Builders · Forest Hill Home Builders · Fresno Home Builders · Coos Bay General Contractors · East Riverdale General Contractors · Elyria General Contractors · Franklin General Contractors · Gloucester City General Contractors · Hanford General Contractors · Mishawaka General Contractors · Monroe General Contractors · Riverside General ContractorstammyteOriginal Author
worthy
tammyteOriginal Author
virgilcarter
_sophiewheeler
worthy
bridget helm
Parkview603
virgilcarter
bridget helm
virgilcarter
bridget helm
mrspete
back2nd
tammyteOriginal Author
virgilcarter
tammyteOriginal Author
tammyteOriginal Author