Inspiration for a Nantucket/Cape Cod cottage type home
happymommy
16 years ago
Related Stories
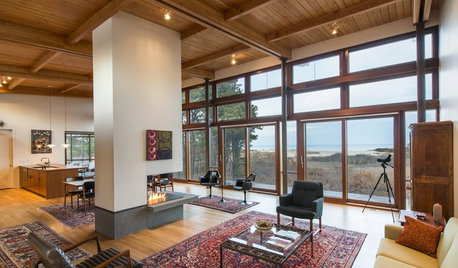
MODERN HOMESHouzz Tour: Cape Cod’s Midcentury Modern Tradition Comes to Life
A new home nestled in the Cape Cod National Seashore area balances architectural history and modern technology
Full Story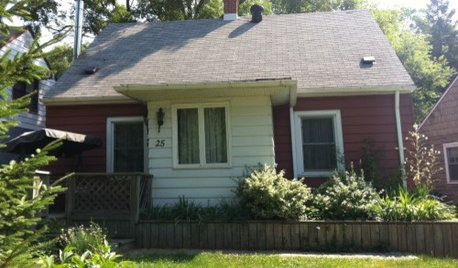
Design Dilemma: Creating Cape Cod Curb Appeal
Help a Houzz User Update His Northeast-Style Cottage
Full Story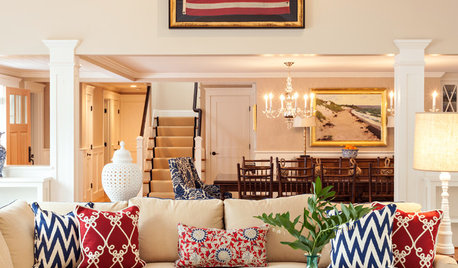
TRANSITIONAL HOMESHouzz Tour: Room for the Whole Gang in This Cape Cod Home
As homeowners transition to being empty nesters, they expand their summer house to serve extended family year-round
Full Story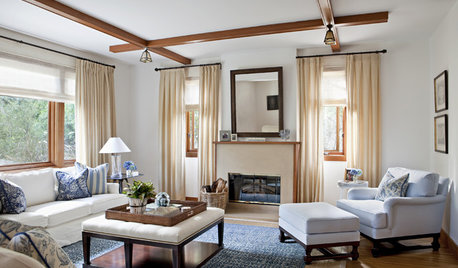
HOUZZ TOURSHouzz Tour: Nantucket-Inspired Craftsman in Venice Beach
Los Angeles designer Annette English gives a traditional Craftsman-style home a fresh and youthful update
Full Story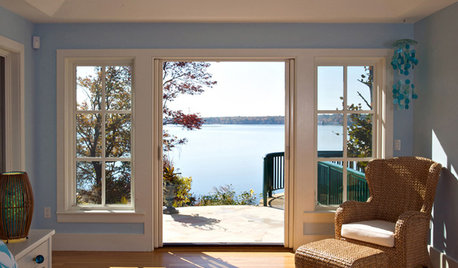
HOUZZ TOURSHouzz Tour: Cozy and Playful in Cape Cod
Casual comfort meets whimsical architectural features in this Massachusetts vacation home with eye-popping views
Full Story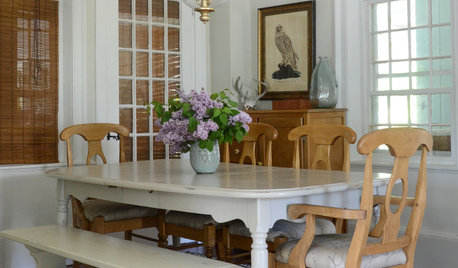
HOUZZ TOURSMy Houzz: New Life for a Dilapidated Cape Cod
Neutral colors, classic furnishings and coastal touches outfit a floral designer and her husband’s Massachusetts home
Full Story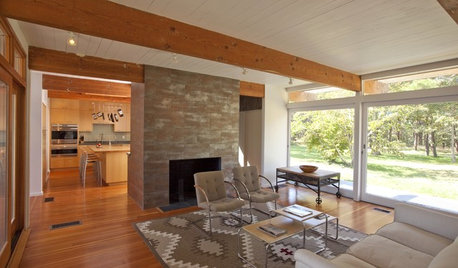
HOUZZ TOURSHouzz Tour: Mid-century Modern on Cape Cod
Visit a sprawling International Style home updated for a 21st-century family
Full Story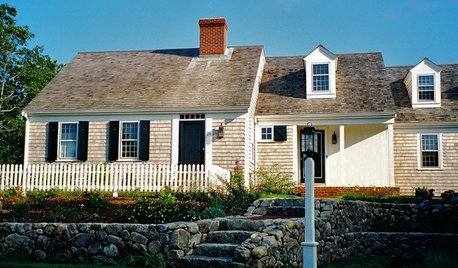
CAPE COD DESIGNAmerican Architecture: The Elements of Cape Cod Style
This simple architecture style was born in New England but has stood the test of time around the United States
Full Story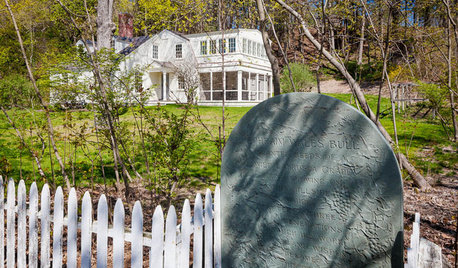
TRADITIONAL HOMESHouzz Tour: Historic Concord Grapevine Cottage’s Charms Restored
This famous property had fallen on hard times, but passionate homeowners lovingly brought it back
Full Story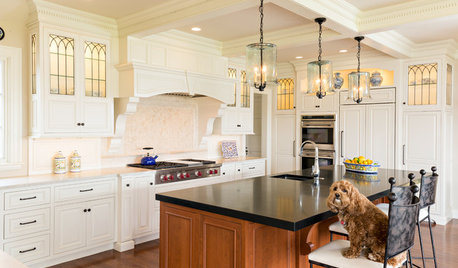
KITCHEN OF THE WEEKKitchen of the Week: A Cape Cod Classic
Check out the ‘before’ and ‘after’ images to see how this remodeled kitchen reclaimed its traditional charm
Full StoryMore Discussions










mightyanvil
ajpl
Related Professionals
Panama City Beach Architects & Building Designers · Seattle Architects & Building Designers · Castaic Design-Build Firms · Gardere Design-Build Firms · California Home Builders · Lake City Home Builders · Manassas Home Builders · Riverbank Home Builders · Wyckoff Home Builders · Murraysville General Contractors · Ames General Contractors · Barrington General Contractors · Coos Bay General Contractors · Pico Rivera General Contractors · Sterling General ContractorshappymommyOriginal Author
mightyanvil
happymommyOriginal Author
mightyanvil
happymommyOriginal Author
mightyanvil
dixiedoodle
happymommyOriginal Author
mightyanvil
mightyanvil
mightyanvil
sue36
dixiedoodle
mightyanvil
happymommyOriginal Author
mightyanvil