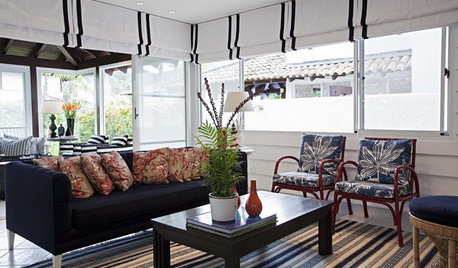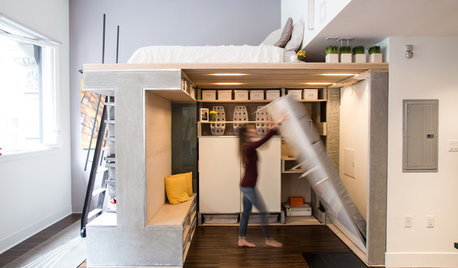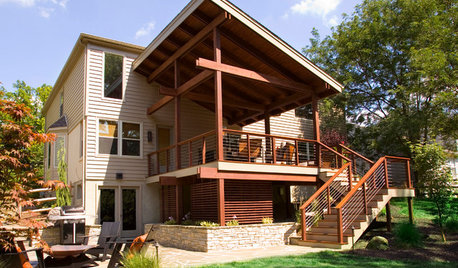Can you please critique my lower floor plan
carp123
12 years ago
Related Stories

HOME OFFICESQuiet, Please! How to Cut Noise Pollution at Home
Leaf blowers, trucks or noisy neighbors driving you berserk? These sound-reduction strategies can help you hush things up
Full Story
REMODELING GUIDESSee What You Can Learn From a Floor Plan
Floor plans are invaluable in designing a home, but they can leave regular homeowners flummoxed. Here's help
Full Story
WINDOW TREATMENTS7 Window Treatments That Can Lower Your Energy Bills
Beautify your windows, keep your home cool and reduce energy use all at once with the right covering
Full Story
BATHROOM DESIGNUpload of the Day: A Mini Fridge in the Master Bathroom? Yes, Please!
Talk about convenience. Better yet, get it yourself after being inspired by this Texas bath
Full Story
SMALL SPACESHouzz TV: You Won’t Believe Everything This Tiny Loft Can Do
Looking for more floor space, a San Francisco couple hires architects to design a unit that includes beds, storage and workspace
Full Story
ART8 Ways Vermeer’s Work Can Make Its Mark in Your Home
Go Dutch with stained glass, Oriental rugs, checkered floors and delft tile
Full Story
DECORATING GUIDESHow to Combine Area Rugs in an Open Floor Plan
Carpets can artfully define spaces and distinguish functions in a wide-open room — if you know how to avoid the dreaded clash
Full Story
MOST POPULARSee the Difference a New Back Deck Can Make
A dramatic 2-story porch becomes the centerpiece of this Ohio family’s renovated landscape
Full Story
HOUZZ TOURSMy Houzz: Hold the (Freight) Elevator, Please!
Industrial style for this artist's live-work loft in Pittsburgh starts before you even walk through the door
Full StoryMore Discussions









kirkhall
kirkhall
Related Professionals
Baltimore Architects & Building Designers · Bull Run Architects & Building Designers · Universal City Architects & Building Designers · South Hill Home Builders · Three Lakes General Contractors · Bremerton General Contractors · Chillicothe General Contractors · Ewing General Contractors · Fitchburg General Contractors · Fredonia General Contractors · Galveston General Contractors · Las Cruces General Contractors · Mineral Wells General Contractors · Saint Paul General Contractors · Titusville General Contractorscarp123Original Author
athensmomof3
carp123Original Author
athensmomof3
athensmomof3
athensmomof3
carp123Original Author
kelhuck
carp123Original Author
athensmomof3
renovator8
nini804
carp123Original Author
User
david_cary
peytonroad
carp123Original Author
bethohio3
renovator8
GreenDesigns
carp123Original Author
aa62579
babs711
carp123Original Author
peytonroad
renovator8
mjtx2
carp123Original Author
carp123Original Author
kelhuck
mjtx2
carp123Original Author
babs711
mjtx2
carp123Original Author
mojomom
GreenDesigns
carp123Original Author
nini804
renovator8
carp123Original Author
live_wire_oak