IBC - Tempered glass requirement
nanj
11 years ago
Related Stories

CONTRACTOR TIPSBuilding Permits: When a Permit Is Required and When It's Not
In this article, the first in a series exploring permit processes and requirements, learn why and when you might need one
Full Story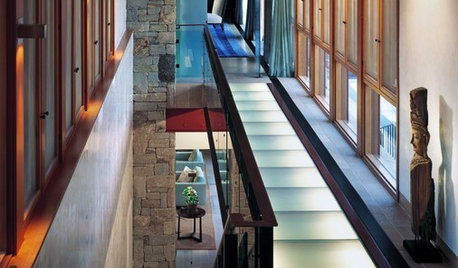
FLOORSLighten Up With Glass Floors
To spread the light, visually connect floors or infuse a space with drama, glass floors are a clear top choice
Full Story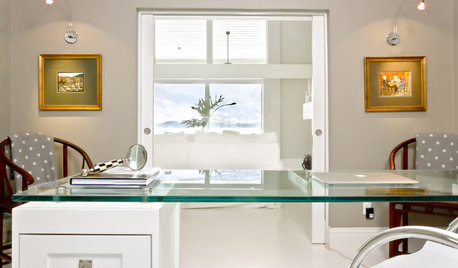
DESIGN DICTIONARYSafety Glass
If you need glass that will shatter safely for windows, doors and more, look to highly engineered safety glass
Full Story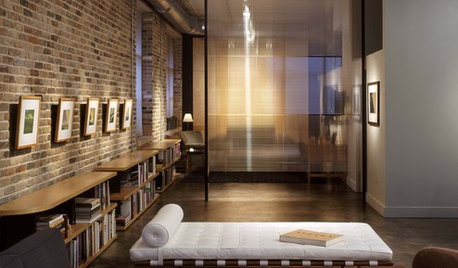
MATERIALSMaterials Workshop: Polycarbonate — a Low-Cost Alternative to Glass
Looking for something lighter, stronger and less expensive than glass? Multiwall polycarbonate may be a good option
Full Story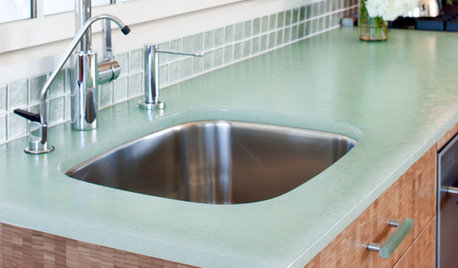
MATERIALSWant a Clear Decorating Conscience? Try Recycled Glass
Choose recycled glass for counters, backsplashes, accessories and more — this material is as durable as it is ecofriendly
Full Story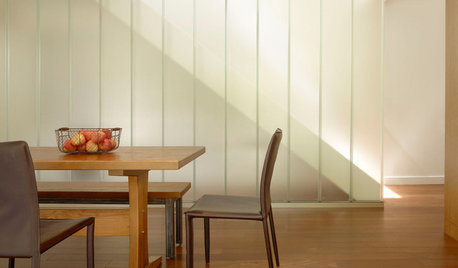
THE ART OF ARCHITECTUREMaterials Workshop: Channel Glass Finds Its Groove in Homes
The commerical world already knew its benefits. Now channel glass is bringing diffused daylight, privacy and more to residences
Full Story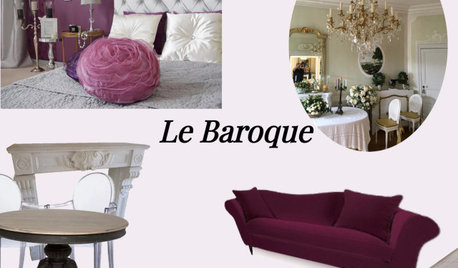
STAIRWAYSClear Staircases — They're a Real Glass Act
If you're flush with funds, you can have a ball with crystal on your stairs. The rest of us can just marvel from afar
Full Story
KITCHEN DESIGNChoose Your Kitchen Cabinet Glass
Textured? Frosted? Seeded? Find the cabinet glass style that will set off your kitchen to its best advantage
Full Story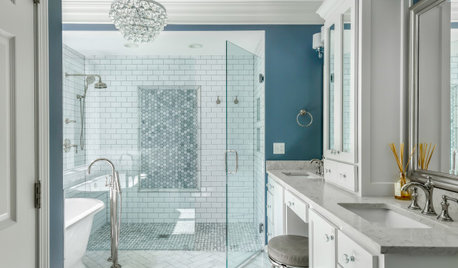
HOUSEKEEPINGHow to Clean a Glass Shower Door
See which tools and methods will keep those glass shower walls and doors sparkling clean
Full Story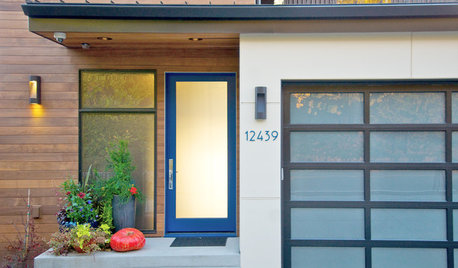
ENTRYWAYSGlass Doors That Welcome — and Protect Your Privacy Too
These front-door designs let in the light but keep your air-guitar performances safely in-house
Full StoryMore Discussions









millworkman
kirkhall
nanjOriginal Author
lucy0214
nanjOriginal Author
lucy0214
renovator8
nanjOriginal Author
kirkhall
renovator8
millworkman
auroraborelis
nanjOriginal Author
auroraborelis
nanjOriginal Author
Mistman
renovator8
Siva Ganesh Poosarla
User