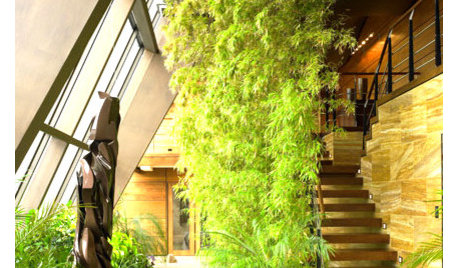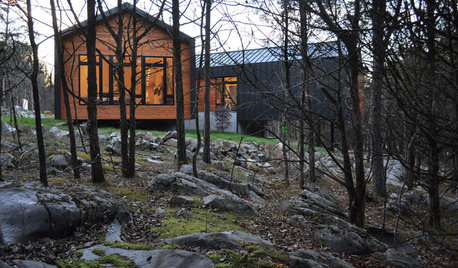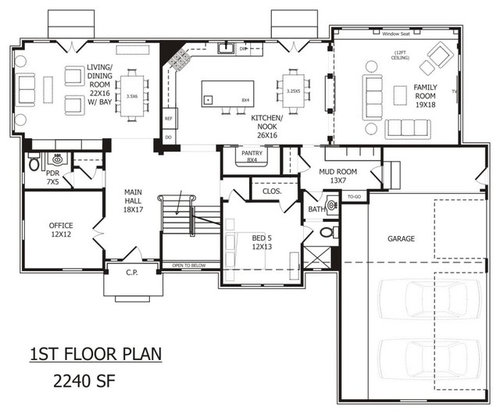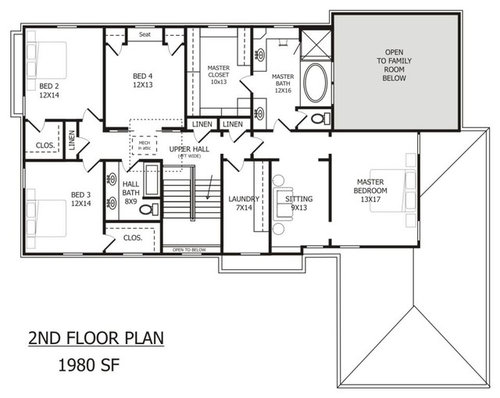Help! Please give me feedback on my floorplan
miffy13
12 years ago
Related Stories

REMODELING GUIDESGive Me a Wall, a Roof, or a House of Glass
Swoon over spaces warmed by sunlight — from one side, or many
Full Story
ARCHITECTUREHouzz Tour: Give Me a ‘Y’
The 3-legged plan of this Tennessee house responds to its site with covered outdoor spaces and nature views
Full Story
GRAYChoosing Color: Give Me More Gray Days
Layer On the Grays for a Sophisticated Look in Any Room
Full Story
HOME OFFICESQuiet, Please! How to Cut Noise Pollution at Home
Leaf blowers, trucks or noisy neighbors driving you berserk? These sound-reduction strategies can help you hush things up
Full Story
LANDSCAPE DESIGNGive Curb Appeal a Self-Serving Twist
Suit yourself with a front-yard design that pleases those inside the house as much as viewers from the street
Full Story
KITCHEN DESIGNA Two-Tone Cabinet Scheme Gives Your Kitchen the Best of Both Worlds
Waffling between paint and stain or dark and light? Here’s how to mix and match colors and materials
Full Story
GARDENING GUIDESGreat Design Plant: Ceanothus Pleases With Nectar and Fragrant Blooms
West Coast natives: The blue flowers of drought-tolerant ceanothus draw the eye and help support local wildlife too
Full Story
BATHROOM WORKBOOKStandard Fixture Dimensions and Measurements for a Primary Bath
Create a luxe bathroom that functions well with these key measurements and layout tips
Full StoryMore Discussions














gingerjenny
User
Related Professionals
Hillcrest Heights Architects & Building Designers · Keansburg Architects & Building Designers · Middle River Architects & Building Designers · South Elgin Architects & Building Designers · Bell Gardens Architects & Building Designers · Gardere Design-Build Firms · Terryville Home Builders · Colorado Springs Home Builders · Harrisburg Home Builders · Buena Park General Contractors · Holly Hill General Contractors · Murrysville General Contractors · Pacifica General Contractors · Port Washington General Contractors · Sterling General Contractorsmiffy13Original Author
lolauren
miffy13Original Author
lolauren
aa62579
miffy13Original Author
aa62579
miffy13Original Author
miffy13Original Author
aa62579
lavender_lass
miffy13Original Author
lavender_lass
aa62579
okpokesfan
dekeoboe
miffy13Original Author
lyfia
miffy13Original Author
miffy13Original Author
miffy13Original Author
aa62579
miffy13Original Author
lyfia
aa62579
User
miffy13Original Author
miffy13Original Author
lavender_lass
miffy13Original Author
lyfia
aa62579
aa62579
lavender_lass
miffy13Original Author
lavender_lass
miffy13Original Author
miffy13Original Author
aa62579
miffy13Original Author