WINDOWS---10' Ceilings
mommyto4boys
12 years ago
Related Stories
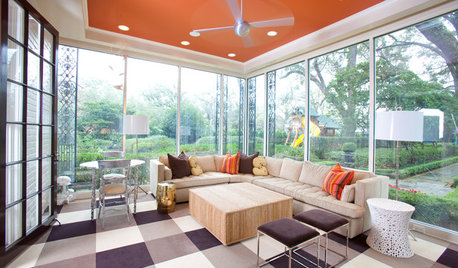
MOST POPULARHeads-Up Hues: 10 Bold Ceiling Colors
Visually raise or lower a ceiling, or just add an eyeful of interest, with paint from splashy to soothing
Full Story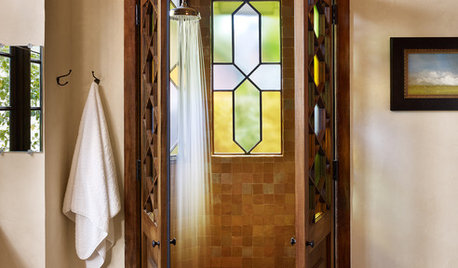
WINDOWSThe Art of the Window: 10 Ways to Elevate Your Bathroom
These window styles and treatments bring in natural light while creating a restful and rejuvenating ambience
Full Story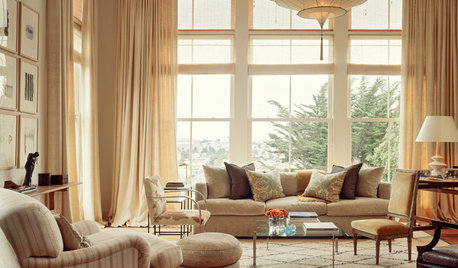
WINDOW TREATMENTSThe Art of the Window: 10 Ways to Love Draperies
Consider these ideas for adorning your windows with full-length fabric
Full Story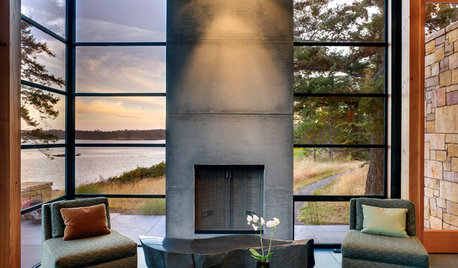
MODERN ARCHITECTUREDesign Workshop: 10 Surprising Twists on Window Trim
These modern approaches to window trim include no trim at all. Can you wrap your head around them?
Full Story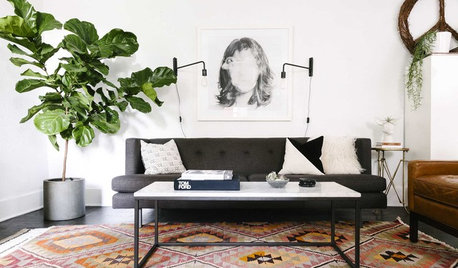
HOUSEPLANTS10 Top Plants to Grow Indoors
Brighten a room and clean the air with a houseplant that cascades artfully, stretches toward the ceiling or looks great on a wall
Full Story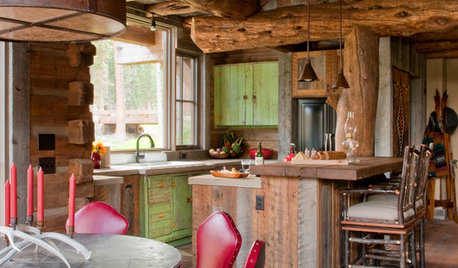
DECORATING GUIDES10 Ways to Get the Modern Rustic Lodge Look
Soaring ceilings, log walls and woodsy views are just the start of creating a lodge that has the right balance of rustic and modern
Full Story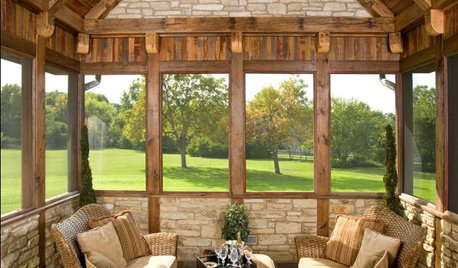
MORE ROOMS10 Ideas for a Soothing Sunroom
Big windows, natural light and comfortable seating bring in the outdoors in these inspiring sunrooms
Full Story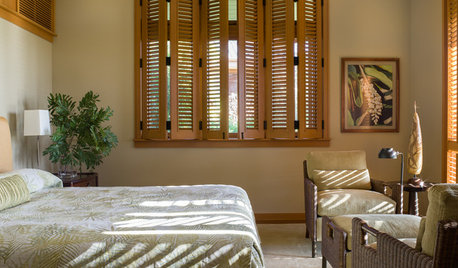
WINDOWS10 Ways to Bring In the Breezes
Let nature cool your home with designs that capture fresh air and screen out the sun
Full Story
SMALL KITCHENS10 Things You Didn't Think Would Fit in a Small Kitchen
Don't assume you have to do without those windows, that island, a home office space, your prized collections or an eat-in nook
Full Story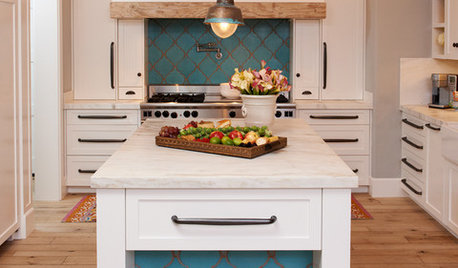
KITCHEN DESIGN10 Gorgeous Backsplash Alternatives to Subway Tile
Artistic installations, back-painted glass and pivoting windows prove there are backsplash possibilities beyond the platform
Full StoryMore Discussions






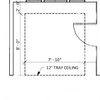
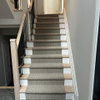



chicagoans
athensmomof3
Related Professionals
Seal Beach Architects & Building Designers · Washington Architects & Building Designers · White Oak Architects & Building Designers · Fresno Home Builders · Glenn Heights Home Builders · Troutdale Home Builders · Vista Park Home Builders · Binghamton General Contractors · De Luz General Contractors · Forest Grove General Contractors · Genesee General Contractors · Jacksonville General Contractors · Montclair General Contractors · Palm River-Clair Mel General Contractors · Austintown General Contractorsmommyto4boysOriginal Author
athensmomof3
mydreamhome
mommyto4boysOriginal Author
mommyto4boysOriginal Author
mydreamhome
mydreamhome
renovator8
mydreamhome
mommyto4boysOriginal Author
renovator8
david_cary
renovator8
mjtx2
gbsim1
mydreamhome
SpringtimeHomes
david_cary
gbsim1
mommyto4boysOriginal Author