New re-labeled house plan.
martinkk333
12 years ago
Related Stories
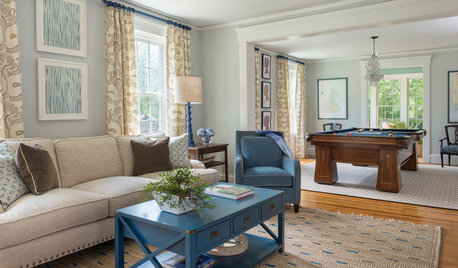
DECORATING GUIDESSwitching Up a Colonial Home to Suit a Modern Family
Floor plan labels are thrown out the window as a designer helps a family shape rooms to fit the way they live
Full Story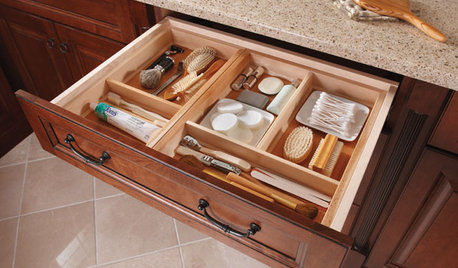
MOST POPULARHow to Create an Inventory, Whether You're Naturally Organized or Not
Documenting your home items is essential, even if disaster seems unimaginable. And it may be easier than you think
Full Story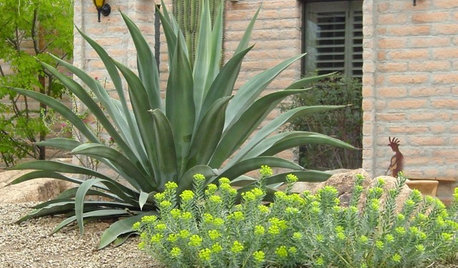
GARDENING GUIDESHow to Spot a Drought-Tolerant Plant
Label? Who needs a label? Learn the characteristics of plants that can thrive in hot, dry conditions to help you pick the right ones
Full Story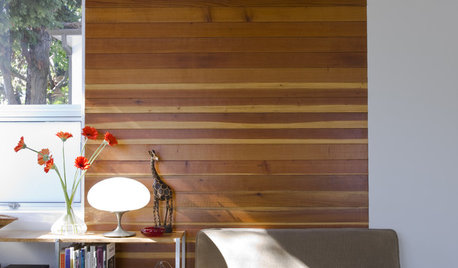
DECORATING GUIDESHow to Get That Earthy-Chic Look
Fear not being labeled a hippie. This earthy style celebrates natural beauty in a most sophisticated and modern way
Full Story
DECORATING GUIDESHow to Decorate When You're Starting Out or Starting Over
No need to feel overwhelmed. Our step-by-step decorating guide can help you put together a home look you'll love
Full Story
LIFESo You're Moving In Together: 3 Things to Do First
Before you pick a new place with your honey, plan and prepare to make the experience sweet
Full Story
HOME TECHHigh-Tech Tips for Securing Your House While You're Away
Prevent burglaries when you're traveling by using the latest gadgets, apps and online services
Full Story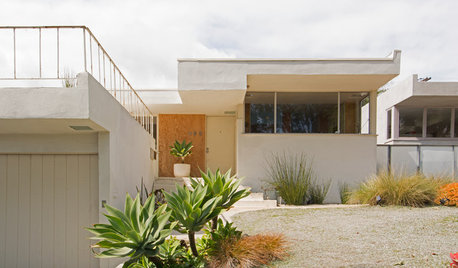
EVENTSMy Houzz: They’re Right at Home in Their Schindler House
Chance brought a couple to their Inglewood home designed by the L.A. midcentury architect. It will be part of a June design tour
Full Story
PETSSo You're Thinking About Getting a Dog
Prepare yourself for the realities of training, cost and the impact that lovable pooch might have on your house
Full StorySponsored
Industry Leading Interior Designers & Decorators in Franklin County
More Discussions






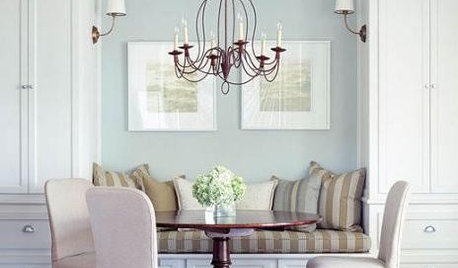




martinkk333Original Author
aa62579
Related Professionals
South Pasadena Architects & Building Designers · Plum Design-Build Firms · Glenpool Home Builders · Immokalee Home Builders · Valencia Home Builders · Coronado General Contractors · Dorchester Center General Contractors · East Riverdale General Contractors · Hillsborough General Contractors · Homewood General Contractors · Jackson General Contractors · Millbrae General Contractors · The Hammocks General Contractors · Watertown General Contractors · West Babylon General Contractorsmartinkk333Original Author
mydreamhome
Marianne Thompson_Stratton
martinkk333Original Author
martinkk333Original Author
mydreamhome
okpokesfan
martinkk333Original Author
peytonroad
martinkk333Original Author
okpokesfan